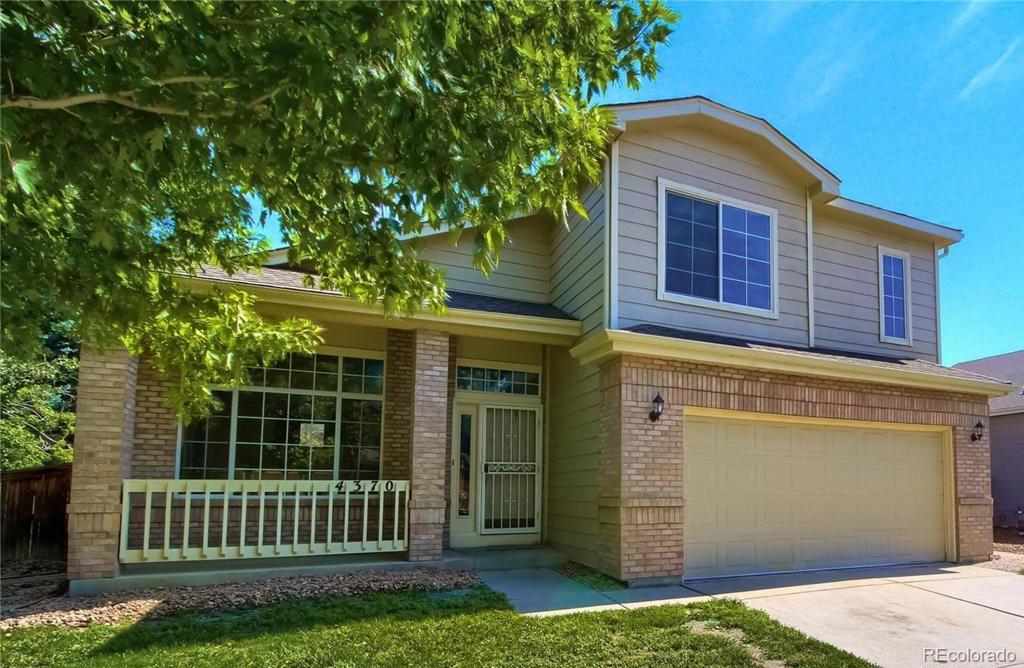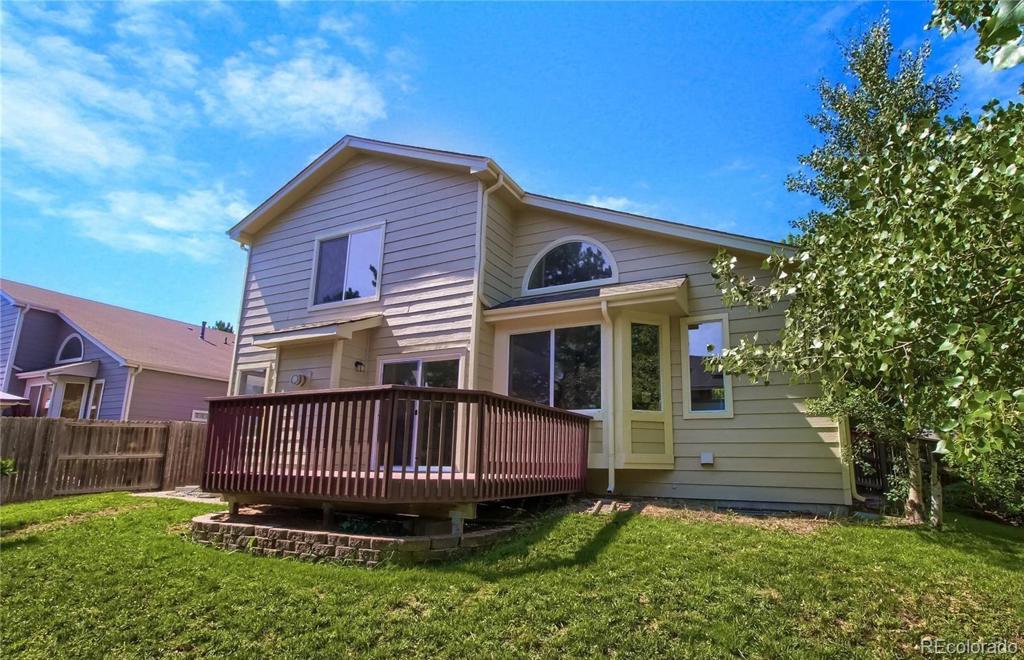4370 Danube Way
Denver, CO 80249 — Denver County — Green Valley Ranch NeighborhoodResidential $406,000 Sold Listing# 6378753
3 beds 3 baths 2250.00 sqft Lot size: 6180.00 sqft 0.14 acres 1994 build
Updated: 08-25-2020 09:28pm
Property Description
Quick close. Look no further than this home centrally located in Green Valley Ranch. This home has outstanding space for entertaining a large family. Vaulted ceilings, Fireplace, quaint front porch, deck to have a great barbeque. This home will not disappoint. This immaculate home has newer carpet, new paint, and new appliances. Close to shopping, DIA, and Parks. Living at it's best-check out this awesome home today and fall in love! HOA Community paid through Taxes.
Listing Details
- Property Type
- Residential
- Listing#
- 6378753
- Source
- REcolorado (Denver)
- Last Updated
- 08-25-2020 09:28pm
- Status
- Sold
- Status Conditions
- None Known
- Der PSF Total
- 180.44
- Off Market Date
- 07-16-2020 12:00am
Property Details
- Property Subtype
- Single Family Residence
- Sold Price
- $406,000
- Original Price
- $400,000
- List Price
- $406,000
- Location
- Denver, CO 80249
- SqFT
- 2250.00
- Year Built
- 1994
- Acres
- 0.14
- Bedrooms
- 3
- Bathrooms
- 3
- Parking Count
- 1
- Levels
- Two
Map
Property Level and Sizes
- SqFt Lot
- 6180.00
- Lot Features
- Breakfast Nook, Ceiling Fan(s), Eat-in Kitchen, Five Piece Bath, Kitchen Island, Laminate Counters, Open Floorplan, Walk-In Closet(s)
- Lot Size
- 0.14
- Basement
- Full
Financial Details
- PSF Total
- $180.44
- PSF Finished
- $186.92
- PSF Above Grade
- $234.95
- Previous Year Tax
- 2350.00
- Year Tax
- 2019
- Is this property managed by an HOA?
- No
- Primary HOA Management Type
- Professionally Managed
- Primary HOA Name
- Green Valley Ranch
- Primary HOA Phone Number
- 303-307-3240
- Primary HOA Website
- https://www.gvrhoa.com
- Primary HOA Fees Included
- Maintenance Grounds
- Primary HOA Fees
- 0.00
- Primary HOA Fees Frequency
- Annually
Interior Details
- Interior Features
- Breakfast Nook, Ceiling Fan(s), Eat-in Kitchen, Five Piece Bath, Kitchen Island, Laminate Counters, Open Floorplan, Walk-In Closet(s)
- Appliances
- Dishwasher, Disposal, Double Oven, Microwave, Refrigerator, Self Cleaning Oven, Sump Pump
- Electric
- Central Air
- Flooring
- Carpet, Laminate
- Cooling
- Central Air
- Heating
- Forced Air, Natural Gas
- Fireplaces Features
- Family Room,Gas,Gas Log
- Utilities
- Electricity Connected
Exterior Details
- Features
- Private Yard
- Patio Porch Features
- Deck
- Water
- Public
- Sewer
- Public Sewer
Garage & Parking
- Parking Spaces
- 1
- Parking Features
- Concrete
Exterior Construction
- Roof
- Composition
- Construction Materials
- Cement Siding, Frame
- Architectural Style
- Traditional
- Exterior Features
- Private Yard
- Security Features
- Security System
- Builder Source
- Public Records
Land Details
- PPA
- 2900000.00
- Road Frontage Type
- Public Road
- Road Surface Type
- Paved
Schools
- Elementary School
- Marrama
- Middle School
- Dr. Martin Luther King
- High School
- Dr. Martin Luther King
Walk Score®
Contact Agent
executed in 1.408 sec.









