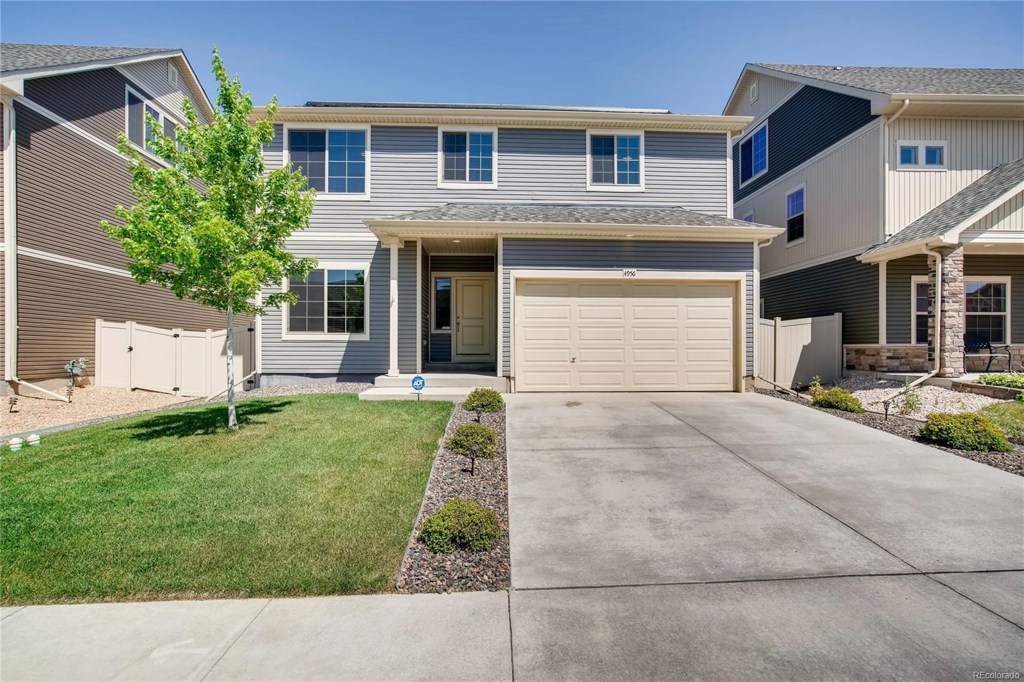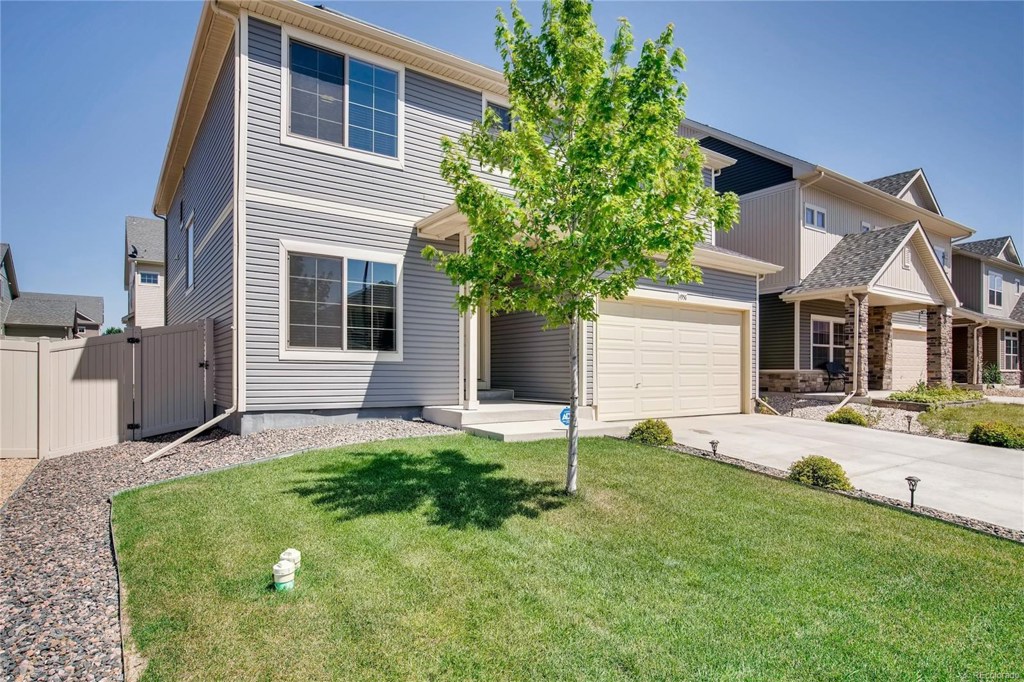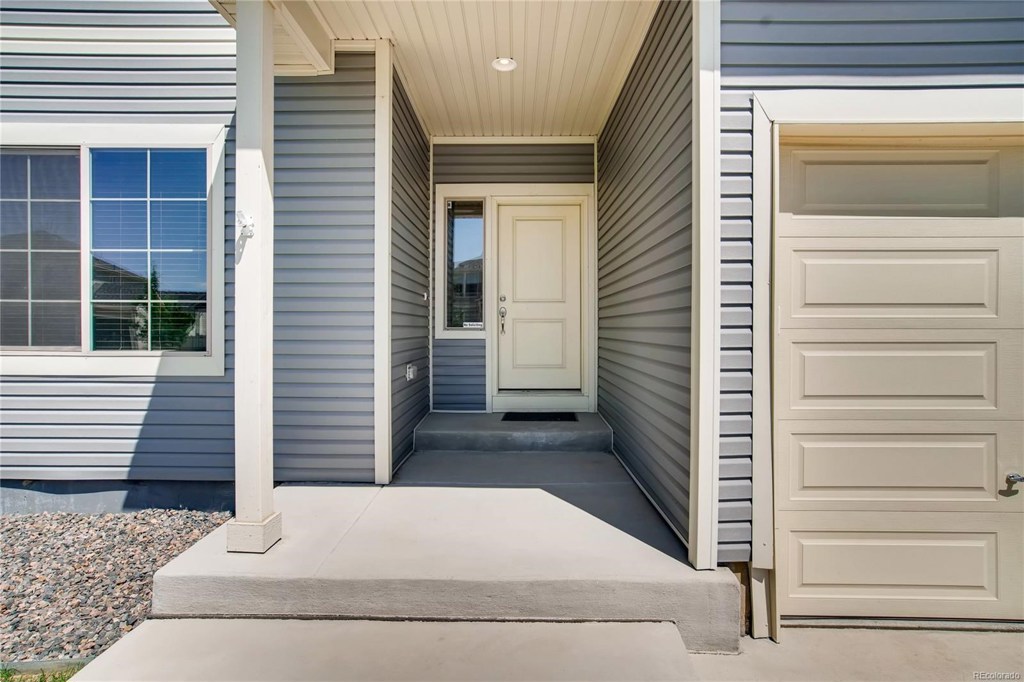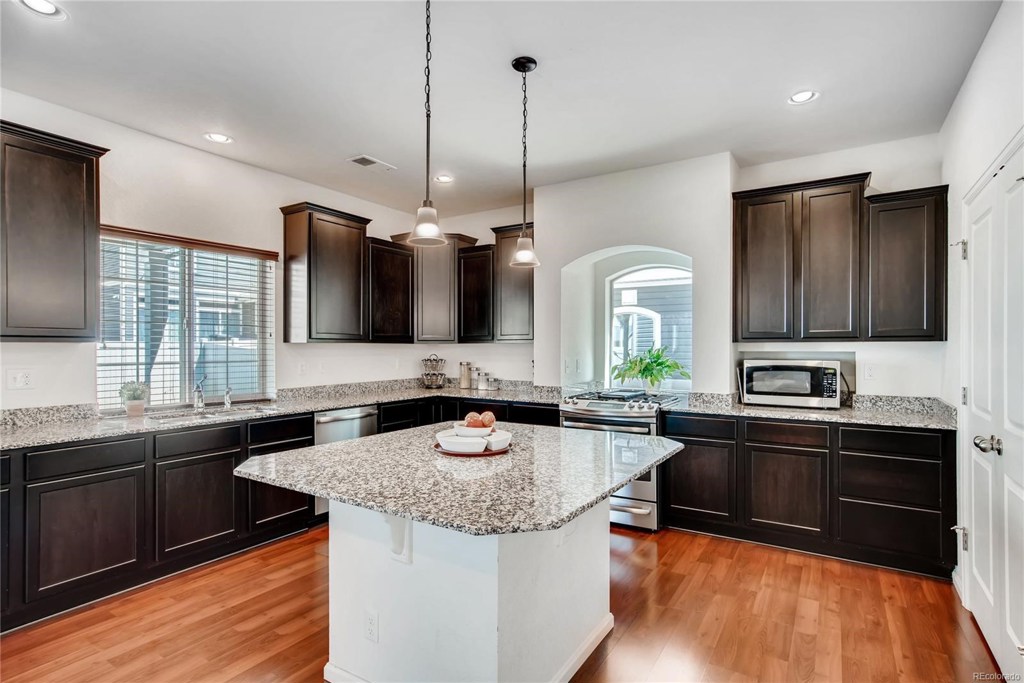4956 Ceylon Way
Denver, CO 80249 — Denver County — Green Valley Ranch NeighborhoodResidential $480,000 Sold Listing# 7895895
5 beds 4 baths 3617.00 sqft Lot size: 5000.00 sqft $137.97/sqft 0.11 acres 2015 build
Updated: 10-07-2019 07:40am
Property Description
Pictures you self waking up and walking downstairs to your gourmet kitchen. Then poring a cup of coffee and sitting on your massive covered patio. From the upgraded kitchen, to the finished basement with a spare bedroom, full bathroom and living room. This is one of the nicest homes you can get in Green Valley Ranch. On top of the 5 bedrooms you have a bonus loft area, and a dedicated office! Nothing more is needed to make the perfect home!. With it being walking distance to both the Green Valley Ranch Golf course, the largest park in GVR, the rec center, and multiple types of shopping this home has possibly the best location in the neighborhood. Added bonus this home has solar panels greatly reducing the cost of your electric bill, and with it being only a few years old the energy efficiency is already beyond compare! Make this your dream home today! Neighborhood secret! They are building an indoor pool behind the rec center putting you at less than a quarter mile from swimming.
Listing Details
- Property Type
- Residential
- Listing#
- 7895895
- Source
- REcolorado (Denver)
- Last Updated
- 10-07-2019 07:40am
- Status
- Sold
- Status Conditions
- None Known
- Der PSF Total
- 132.71
- Off Market Date
- 09-05-2019 12:00am
Property Details
- Property Subtype
- Single Family Residence
- Sold Price
- $480,000
- Original Price
- $499,000
- List Price
- $480,000
- Location
- Denver, CO 80249
- SqFT
- 3617.00
- Year Built
- 2015
- Acres
- 0.11
- Bedrooms
- 5
- Bathrooms
- 4
- Parking Count
- 1
- Levels
- Two
Map
Property Level and Sizes
- SqFt Lot
- 5000.00
- Lot Features
- Eat-in Kitchen, Entrance Foyer, Granite Counters, Heated Basement, Kitchen Island, Master Suite, Open Floorplan, Pantry, Walk-In Closet(s), Wired for Data
- Lot Size
- 0.11
- Foundation Details
- Slab
- Basement
- Crawl Space,Finished,Interior Entry/Standard,Partial,Sump Pump
Financial Details
- PSF Total
- $132.71
- PSF Finished All
- $137.97
- PSF Finished
- $137.97
- PSF Above Grade
- $177.84
- Previous Year Tax
- 3783.00
- Year Tax
- 2018
- Is this property managed by an HOA?
- Yes
- Primary HOA Management Type
- Professionally Managed
- Primary HOA Name
- Green Valley Ranch North
- Primary HOA Phone Number
- 720-974-4165
- Primary HOA Website
- www.greenvalleyranchnorth.com
- Primary HOA Fees Included
- Maintenance Grounds
- Primary HOA Fees
- 0.00
- Primary HOA Fees Frequency
- Included in Property Tax
Interior Details
- Interior Features
- Eat-in Kitchen, Entrance Foyer, Granite Counters, Heated Basement, Kitchen Island, Master Suite, Open Floorplan, Pantry, Walk-In Closet(s), Wired for Data
- Appliances
- Dishwasher, Disposal, Microwave, Oven, Refrigerator
- Laundry Features
- In Unit
- Electric
- Central Air
- Flooring
- Carpet, Laminate, Linoleum
- Cooling
- Central Air
- Heating
- Forced Air, Natural Gas
- Utilities
- Cable Available, Electricity Connected, Internet Access (Wired), Natural Gas Available, Natural Gas Connected, Phone Connected
Exterior Details
- Features
- Private Yard, Rain Gutters
- Patio Porch Features
- Covered,Front Porch
- Water
- Public
- Sewer
- Public Sewer
Room Details
# |
Type |
Dimensions |
L x W |
Level |
Description |
|---|---|---|---|---|---|
| 1 | Bedroom | - |
- |
Upper |
|
| 2 | Bedroom | - |
- |
Upper |
|
| 3 | Master Bedroom | - |
- |
Upper |
|
| 4 | Bathroom (1/2) | - |
- |
Main |
|
| 5 | Bathroom (Full) | - |
- |
Upper |
|
| 6 | Bathroom (Full) | - |
- |
Upper |
|
| 7 | Bedroom | - |
- |
Upper |
|
| 8 | Bedroom | - |
- |
Basement |
|
| 9 | Bathroom (Full) | - |
- |
Basement |
|
| 10 | Living Room | - |
- |
Basement |
|
| 11 | Family Room | - |
- |
Upper |
|
| 12 | Master Bathroom | - |
- |
Master Bath |
Garage & Parking
- Parking Spaces
- 1
- Parking Features
- Concrete, Garage
| Type | # of Spaces |
L x W |
Description |
|---|---|---|---|
| Garage (Attached) | 2 |
- |
Exterior Construction
- Roof
- Composition
- Construction Materials
- Frame, Vinyl Siding
- Exterior Features
- Private Yard, Rain Gutters
- Window Features
- Double Pane Windows, Window Coverings
- Security Features
- Smoke Detector(s)
- Builder Source
- Public Records
Land Details
- PPA
- 4363636.36
- Road Frontage Type
- Public Road
- Road Responsibility
- Public Maintained Road
- Road Surface Type
- Paved
Schools
- Elementary School
- Waller
- Middle School
- McGlone
- High School
- DSST: Green Valley Ranch
Walk Score®
Listing Media
- Virtual Tour
- Click here to watch tour
Contact Agent
executed in 1.580 sec.









