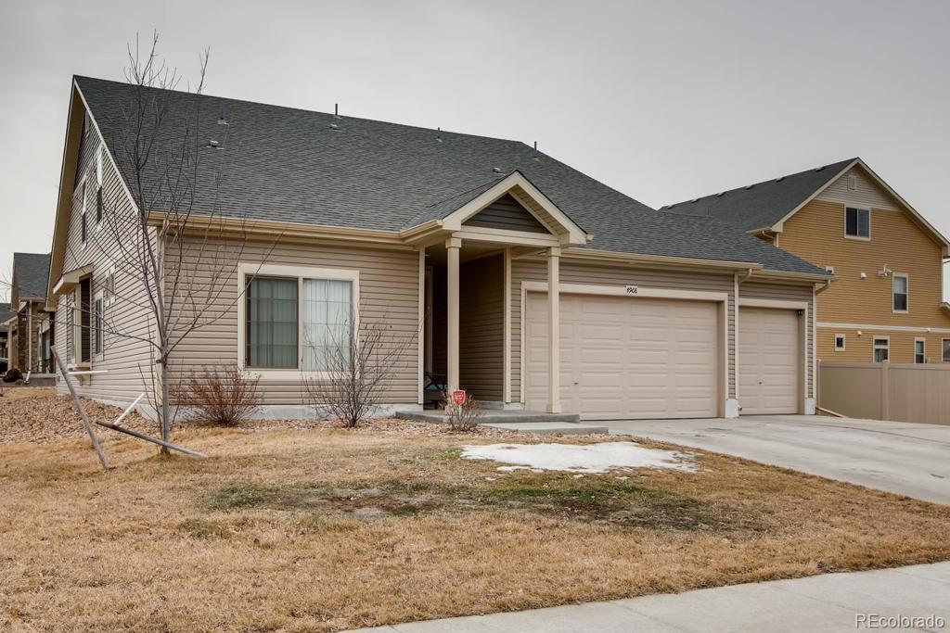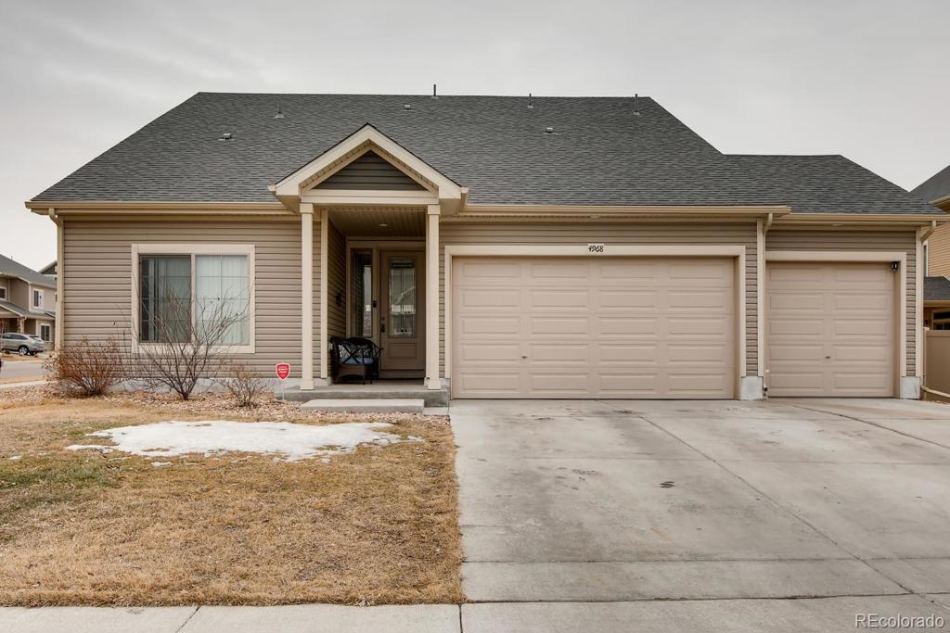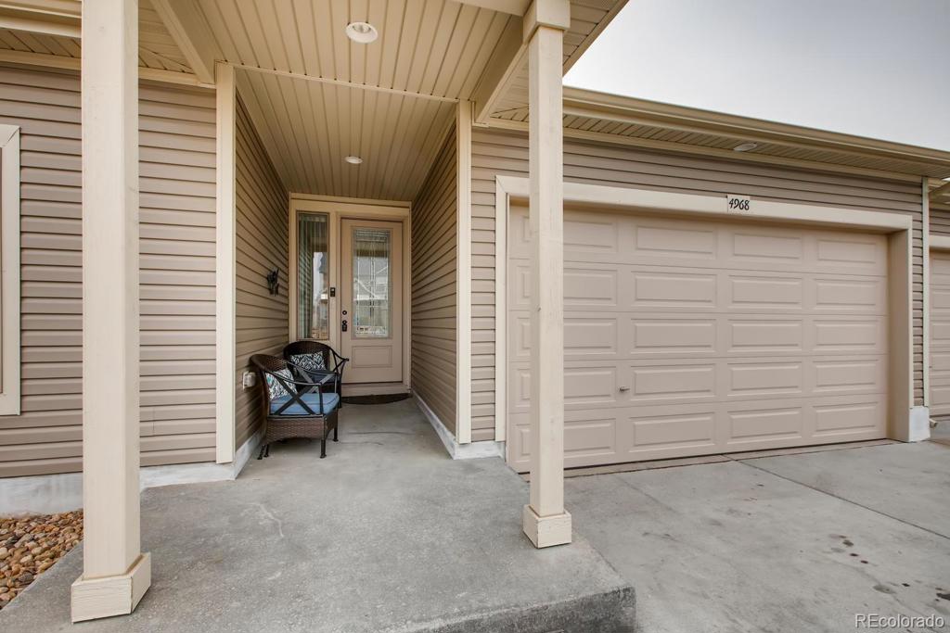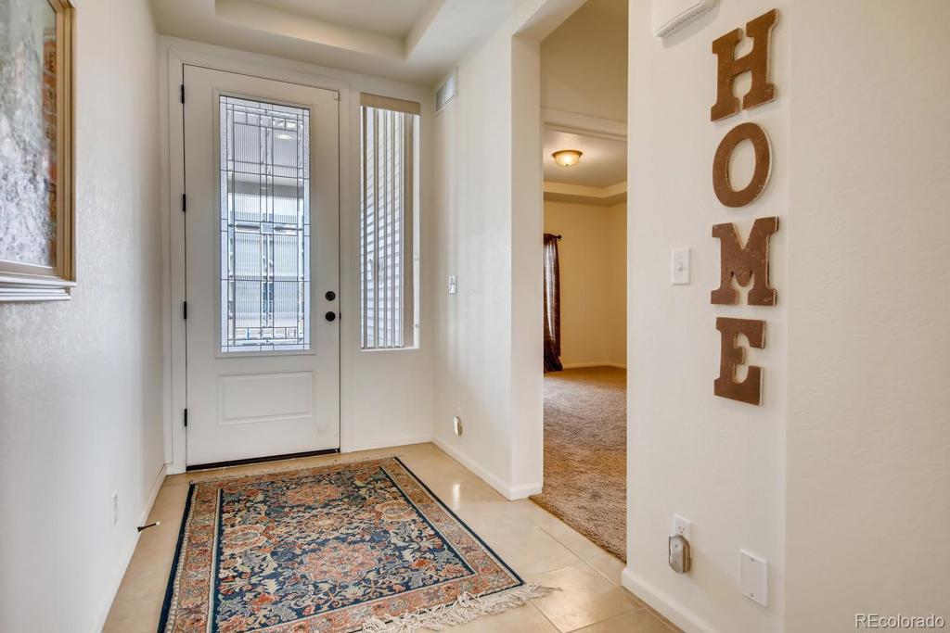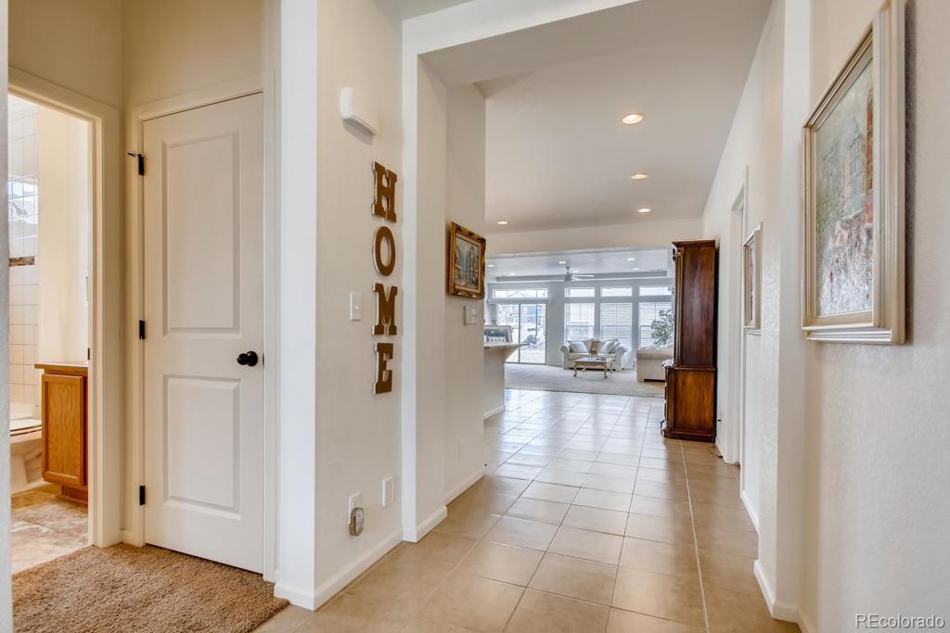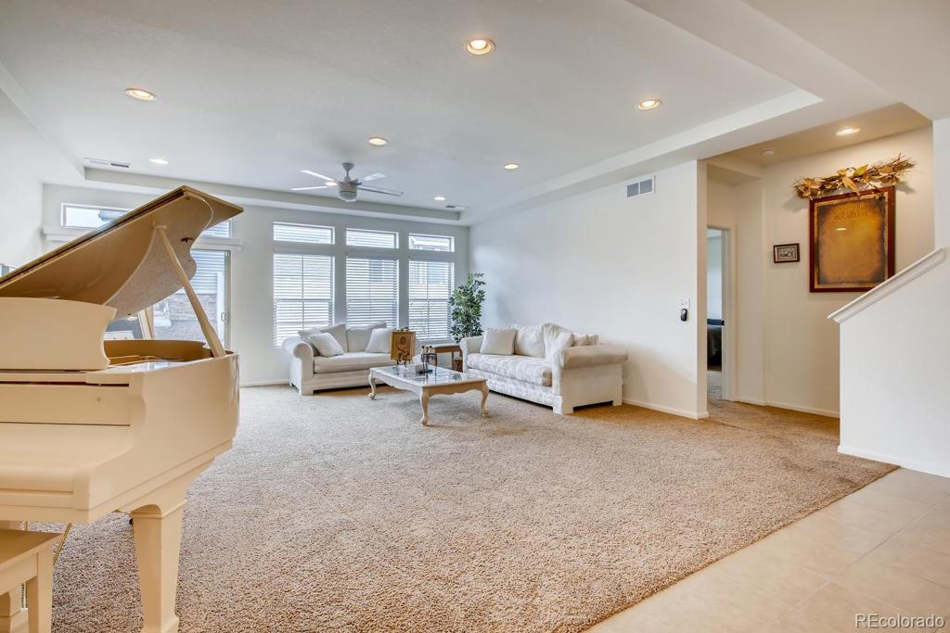4968 Ceylon Way
Denver, CO 80249 — Denver County — Green Valley Ranch NeighborhoodResidential $422,000 Sold Listing# 9665035
3 beds 3 baths 2587.00 sqft Lot size: 7900.00 sqft 0.18 acres 2016 build
Updated: 03-04-2024 10:09pm
Property Description
Lovingly maintained home that sits on a huge corner lot! Large, private main floor master with en suite master bathroom with a beautiful walk in shower. Additional bedroom on the main floor with full bathroom. The kitchen is open and bright, with a lovely granite center island. Full open floor plan that is great for family gatherings. Laundry is on the main level. Upstairs is an open loft area with a large bedroom and full bath. Close to shopping, restaurants, and rec center. Walking distance the The Green Valley Ranch Golf Course. Buyer financing fell through, house is ready for immediate sale and move in.
Listing Details
- Property Type
- Residential
- Listing#
- 9665035
- Source
- REcolorado (Denver)
- Last Updated
- 03-04-2024 10:09pm
- Status
- Sold
- Status Conditions
- None Known
- Off Market Date
- 04-08-2020 12:00am
Property Details
- Property Subtype
- Single Family Residence
- Sold Price
- $422,000
- Original Price
- $435,000
- Location
- Denver, CO 80249
- SqFT
- 2587.00
- Year Built
- 2016
- Acres
- 0.18
- Bedrooms
- 3
- Bathrooms
- 3
- Levels
- Two
Map
Property Level and Sizes
- SqFt Lot
- 7900.00
- Lot Features
- Ceiling Fan(s), Eat-in Kitchen, Granite Counters, Kitchen Island, Primary Suite, Open Floorplan, Smoke Free, Tile Counters, Walk-In Closet(s)
- Lot Size
- 0.18
- Foundation Details
- Slab
Financial Details
- Previous Year Tax
- 3809.00
- Year Tax
- 2018
- Is this property managed by an HOA?
- Yes
- Primary HOA Name
- Green Valley Ranch North
- Primary HOA Phone Number
- 303-369-1800
- Primary HOA Fees Included
- Maintenance Grounds
- Primary HOA Fees
- 0.00
- Primary HOA Fees Frequency
- Included in Property Tax
Interior Details
- Interior Features
- Ceiling Fan(s), Eat-in Kitchen, Granite Counters, Kitchen Island, Primary Suite, Open Floorplan, Smoke Free, Tile Counters, Walk-In Closet(s)
- Appliances
- Cooktop, Dishwasher, Disposal, Microwave, Oven, Refrigerator
- Electric
- Central Air
- Flooring
- Carpet, Linoleum, Tile
- Cooling
- Central Air
- Heating
- Forced Air
- Utilities
- Cable Available, Electricity Available, Electricity Connected, Internet Access (Wired), Natural Gas Connected, Phone Available
Exterior Details
- Features
- Lighting, Private Yard, Rain Gutters
- Water
- Public
- Sewer
- Public Sewer
Room Details
# |
Type |
Dimensions |
L x W |
Level |
Description |
|---|---|---|---|---|---|
| 1 | Master Bedroom | - |
- |
Main |
Main Floor Master |
| 2 | Master Bathroom (Full) | - |
- |
Main |
En Suite Master Bath with walk in shower |
| 3 | Bedroom | - |
- |
Main |
|
| 4 | Kitchen | - |
- |
Main |
|
| 5 | Living Room | - |
- |
Main |
|
| 6 | Laundry | - |
- |
Main |
|
| 7 | Loft | - |
- |
Upper |
|
| 8 | Bedroom | - |
- |
Upper |
|
| 9 | Bathroom (Full) | - |
- |
Upper |
|
| 10 | Bathroom (Full) | - |
- |
Main |
Garage & Parking
- Parking Features
- Concrete
| Type | # of Spaces |
L x W |
Description |
|---|---|---|---|
| Garage (Attached) | 3 |
- |
Exterior Construction
- Roof
- Composition
- Construction Materials
- Frame, Vinyl Siding
- Exterior Features
- Lighting, Private Yard, Rain Gutters
- Window Features
- Double Pane Windows
- Builder Name
- Oakwood Homes, LLC
Land Details
- PPA
- 0.00
- Road Responsibility
- Public Maintained Road
- Road Surface Type
- Paved
Schools
- Elementary School
- Waller
- Middle School
- DSST: Green Valley Ranch
- High School
- High Tech EC
Walk Score®
Listing Media
- Virtual Tour
- Click here to watch tour
Contact Agent
executed in 1.568 sec.




