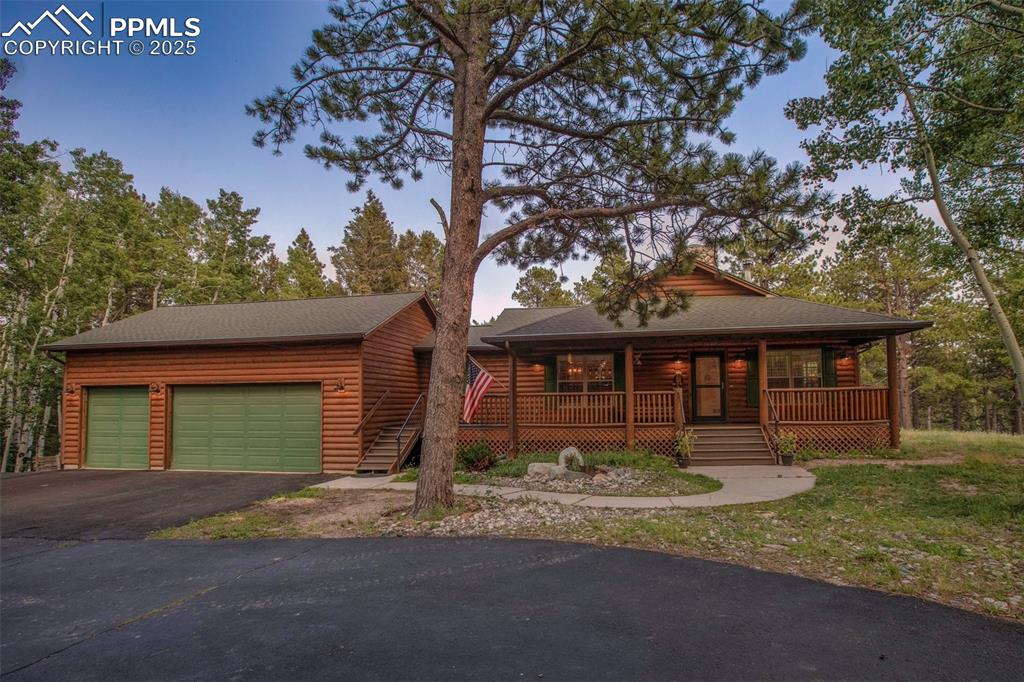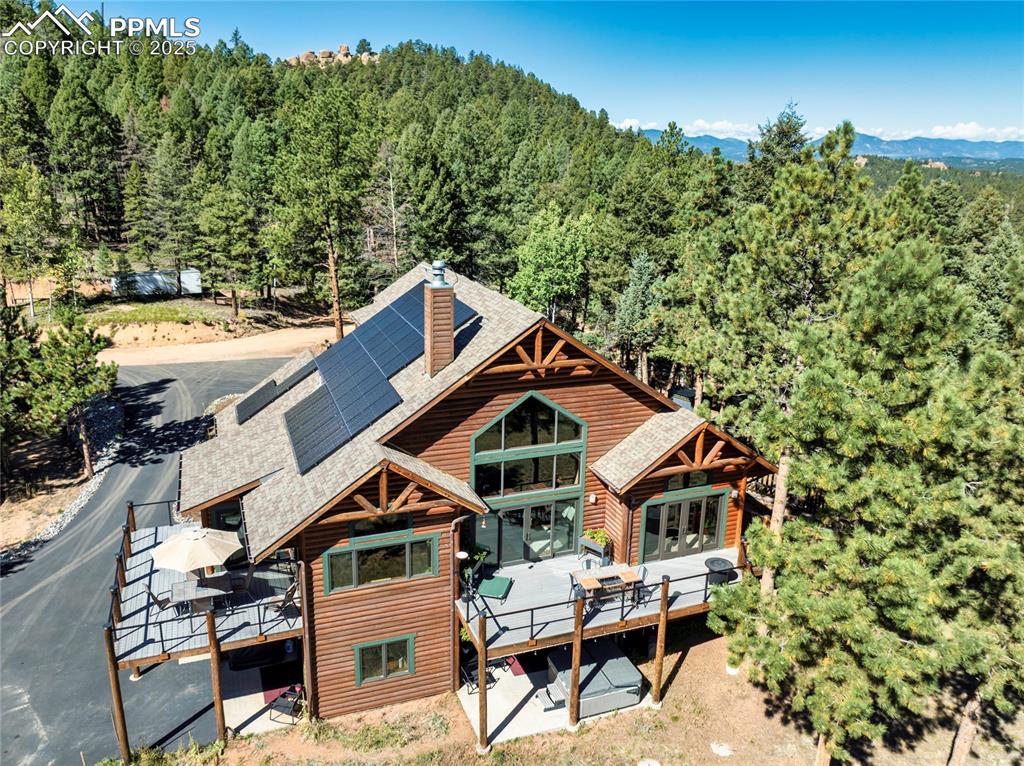4815 County Road 42
Divide, CO 80814 — Teller County — Burgess NeighborhoodResidential $1,999,000 Active Listing# 8942843
4 beds 5812 sqft 54.4870 acres 2016 build
Property Description
Stunning custom built home on 54+ acres, prime location just minutes from Divide, and borders a paved County road. Sprawling acreage is gently rolling topography w/ a mix of trees and meadows, fenced, allowing a local herd of elk traveling across the yard frequently. The property includes an additional apartment above the attached garage, plus a 2560 sf RV/shop heated and plumbed for storing toys, or for livestock. This home has an open floor plan and great room canopied w/ steel wood wrapped beams and 18ft peaked ceilings, Hickory engineered wood flooring throughout the main level. Living room is situated w/ a wood-burning Rumsford chimney designed for heating, and built-in bookcases on either side. Kitchen includes cherry wood cabinetry, solid granite countertops, a large center island w/ counter-bar, pull-out shelving, pass thru pantry, stainless appliances, induction 5 burner stove w/ a vent hood. Owners suite located on the main level includes a view of Pikes Peak, a walk-in closet, attached 5 pc bath, and a private office w/ walk-out to the deck and yard. Bonus additional features on the main level include a den, large laundry/mud room, attached to another office/craft or workshop area, and a curved stairway leading to the upper level crows nest. Lower level includes LVP flooring throughout a large family room and rec room w/ wet bar, 1000+ bottle wine cellar w/ humidor, 2 additional bedrooms, a full bath, walkout, and large storage room. Don't miss the upper level apartment located above the garage accessed through a mud room entry leading to an open great room living space w/ knotty pine tongue and groove ceilings and a corner free-standing Yodle wood stove, including 1 bedroom and 3/4 bath for guests. This home was designed for energy efficiency- 11 zone boiler for in-floor radiant heat, Fox Block 15 foundation, reverse osmosis, central vacuum, 50 yr composite slate tile roof, upgraded copper downspouts and gutters, red cedar exterior and real stone finishes, and fire mitigated.
Listing Details
- Property Type
- Residential
- Listing#
- 8942843
- Source
- PPAR (Pikes Peak Association)
- Last Updated
- 10-05-2024 04:34pm
- Status
- Active
Property Details
- Location
- Divide, CO 80814
- SqFT
- 5812
- Year Built
- 2016
- Acres
- 54.4870
- Bedrooms
- 4
- Garage spaces
- 12
- Garage spaces count
- 12
Map
Property Level and Sizes
- SqFt Finished
- 5707
- SqFt Upper
- 1630
- SqFt Main
- 2091
- SqFt Basement
- 2091
- Lot Description
- Hillside, Level, Meadow, Mountain View, Sloping, Trees/Woods, View of Pikes Peak, See Prop Desc Remarks
- Lot Size
- 54.4870
- Base Floor Plan
- 1.5 Story
- Basement Finished %
- 95
Financial Details
- Previous Year Tax
- 6184.30
- Year Tax
- 2023
Interior Details
- Appliances
- 220v in Kitchen, Dishwasher, Kitchen Vent Fan, Oven, Range, Refrigerator, Self Cleaning Oven
- Fireplaces
- Basement, Free-standing, Main Level, Masonry, Three, Upper Level, Wood Burning, Wood Burning Stove
- Utilities
- Cable Available, Electricity Connected, Propane, Telephone
Exterior Details
- Wells
- 1
- Water
- Well
- Out Buildings
- Shop,See Prop Desc Remarks
Room Details
- Baths Full
- 2
- Main Floor Bedroom
- M
- Laundry Availability
- Electric Hook-up,Main
Garage & Parking
- Garage Type
- Attached,Detached
- Garage Spaces
- 12
- Garage Spaces
- 12
- Parking Features
- Drive Through, Even with Main Level, Garage Door Opener, Heated, Oversized, RV Garage, Workshop, See Prop Desc Remarks
- Out Buildings
- Shop,See Prop Desc Remarks
Exterior Construction
- Structure
- Frame
- Siding
- Stone,Stucco,Wood
- Roof
- Tile
- Construction Materials
- Existing Home
Land Details
- Water Tap Paid (Y/N)
- No
Schools
- School District
- Woodland Park RE2
Walk Score®
Listing Media
- Virtual Tour
- Click here to watch tour
Contact Agent
executed in 0.309 sec.













