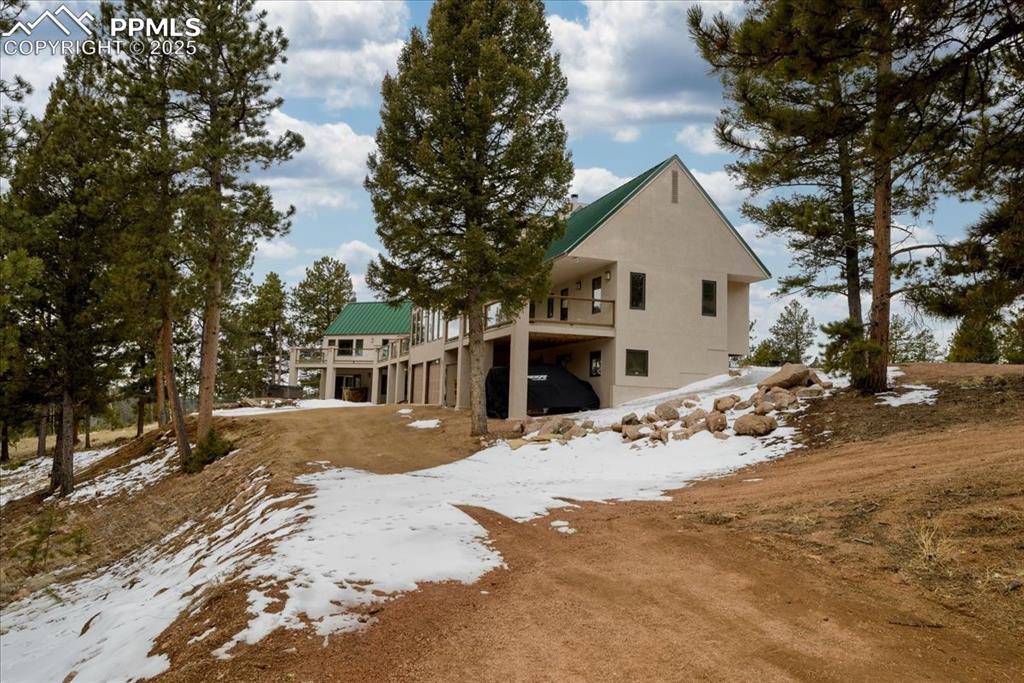4815 County Road 42 Road
Divide, CO 80814 — Teller County — Burgess NeighborhoodResidential $1,979,711 Active Listing# 6697674
7588.00 sqft Lot size: 2373584.40 sqft 54.49 acres 2016 build
Property Description
Stunning custom built home on 54+ acres, prime location just minutes from Divide, and borders a paved County road. Sprawling acreage is gently rolling topography w/ a mix of trees and meadows, fenced, allowing a local herd of elk traveling across the yard frequently. The property includes an additional apartment above the attached garage, plus a 2560 sf RV/shop heated and plumbed for storing toys, or for livestock. This home has an open floor plan and great room canopied w/ steel wood wrapped beams and 18ft peaked ceilings, Hickory engineered wood flooring throughout the main level. Living room is situated w/ a wood-burning Rumsford chimney designed for heating, and built-in bookcases on either side. Kitchen includes cherry wood cabinetry, solid granite countertops, a large center island w/ counter-bar, pull-out shelving, pass thru pantry, stainless appliances, induction 5 burner stove w/ a vent hood. Owners suite located on the main level includes a view of Pikes Peak, a walk-in closet, attached 5 pc bath, and a private office w/ walk-out to the deck and yard. Bonus additional features on the main level include a den, large laundry/mud room, attached to another office/craft or workshop area, and a curved stairway leading to the upper level crows nest. Lower level includes LVP flooring throughout a large family room and rec room w/ wet bar, 1000+ bottle wine cellar w/ humidor, 2 additional bedrooms, a full bath, walkout, and large storage room. Don't miss the upper level apartment located above the garage accessed through a mud room entry leading to an open great room living space w/ knotty pine tongue and groove ceilings and a corner free-standing Yodle wood stove, including 1 bedroom and 3/4 bath for guests. This home was designed for energy efficiency- 11 zone boiler for in-floor radiant heat, Fox Block 15 foundation, reverse osmosis, central vacuum, 50 yr composite slate tile roof, upgraded copper downspouts and gutters, red cedar exterior and real stone finishes, and fire mitigated.
Listing Details
- Property Type
- Residential
- Listing#
- 6697674
- Source
- REcolorado (Denver)
- Last Updated
- 05-14-2025 05:36pm
- Status
- Active
- Off Market Date
- 11-30--0001 12:00am
Property Details
- Property Subtype
- Single Family Residence
- Sold Price
- $1,979,711
- Original Price
- $1,999,000
- Location
- Divide, CO 80814
- SqFT
- 7588.00
- Year Built
- 2016
- Acres
- 54.49
- Levels
- Two
Map
Property Level and Sizes
- SqFt Lot
- 2373584.40
- Lot Features
- Central Vacuum, High Speed Internet, In-Law Floorplan, Smoke Free, Walk-In Closet(s), Wet Bar
- Lot Size
- 54.49
- Basement
- Finished, Full, Walk-Out Access
Financial Details
- Previous Year Tax
- 6184.00
- Year Tax
- 2023
- Primary HOA Fees
- 0.00
Interior Details
- Interior Features
- Central Vacuum, High Speed Internet, In-Law Floorplan, Smoke Free, Walk-In Closet(s), Wet Bar
- Appliances
- Dishwasher, Disposal, Microwave, Range, Refrigerator
- Electric
- None
- Flooring
- Tile, Wood
- Cooling
- None
- Heating
- Hot Water, Propane, Radiant
- Utilities
- Cable Available, Electricity Connected, Phone Available, Propane
Exterior Details
- Features
- Dog Run
- Sewer
- Septic Tank
Garage & Parking
Exterior Construction
- Roof
- Spanish Tile
- Construction Materials
- Frame
- Exterior Features
- Dog Run
- Builder Source
- Public Records
Land Details
- PPA
- 0.00
- Road Frontage Type
- Public
- Road Responsibility
- Public Maintained Road
- Road Surface Type
- Gravel
- Sewer Fee
- 0.00
Schools
- Elementary School
- Summit
- Middle School
- Woodland Park
- High School
- Woodland Park
Walk Score®
Listing Media
- Virtual Tour
- Click here to watch tour
Contact Agent
executed in 0.548 sec.













