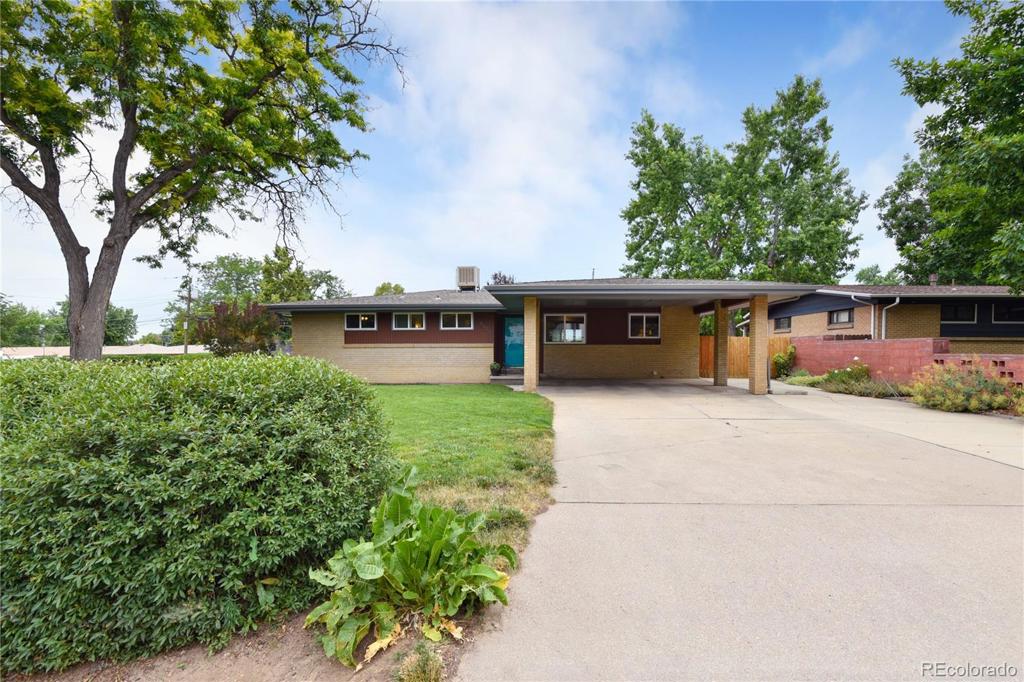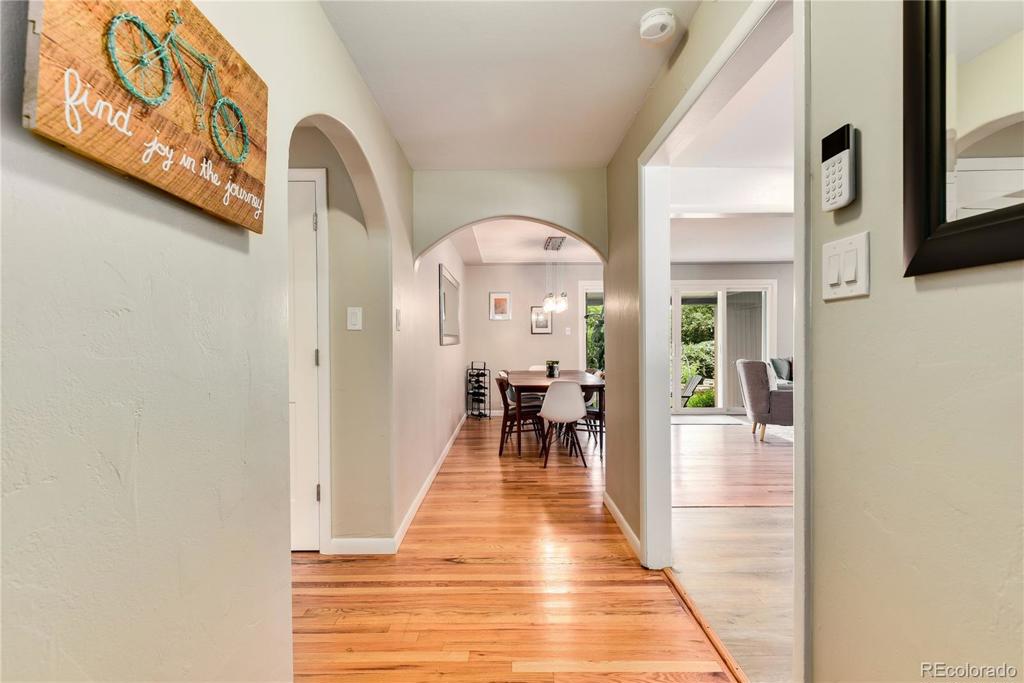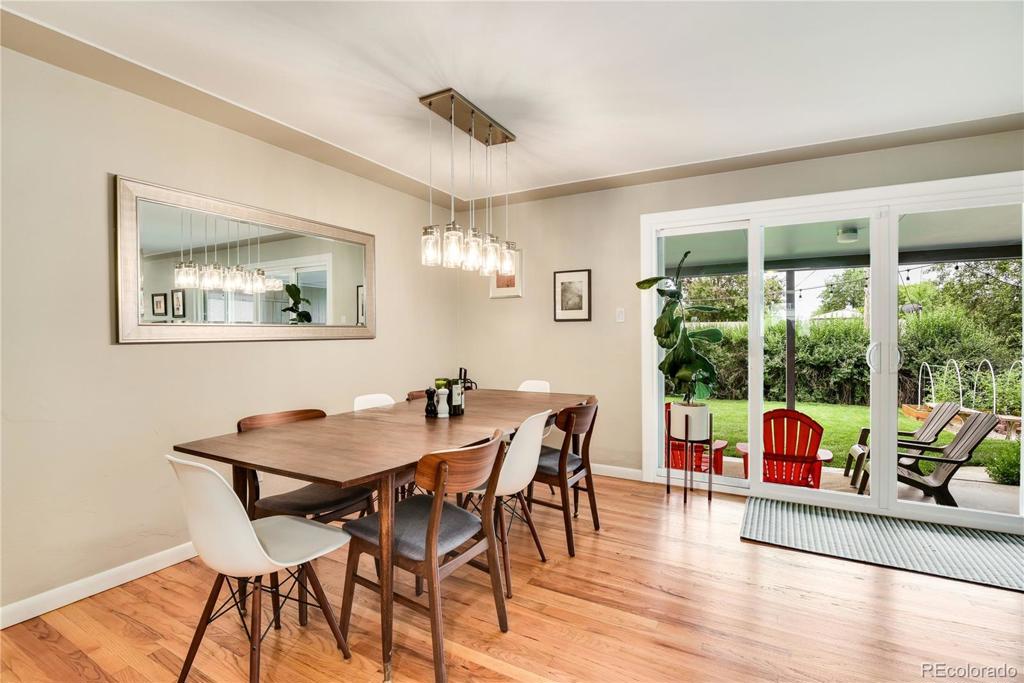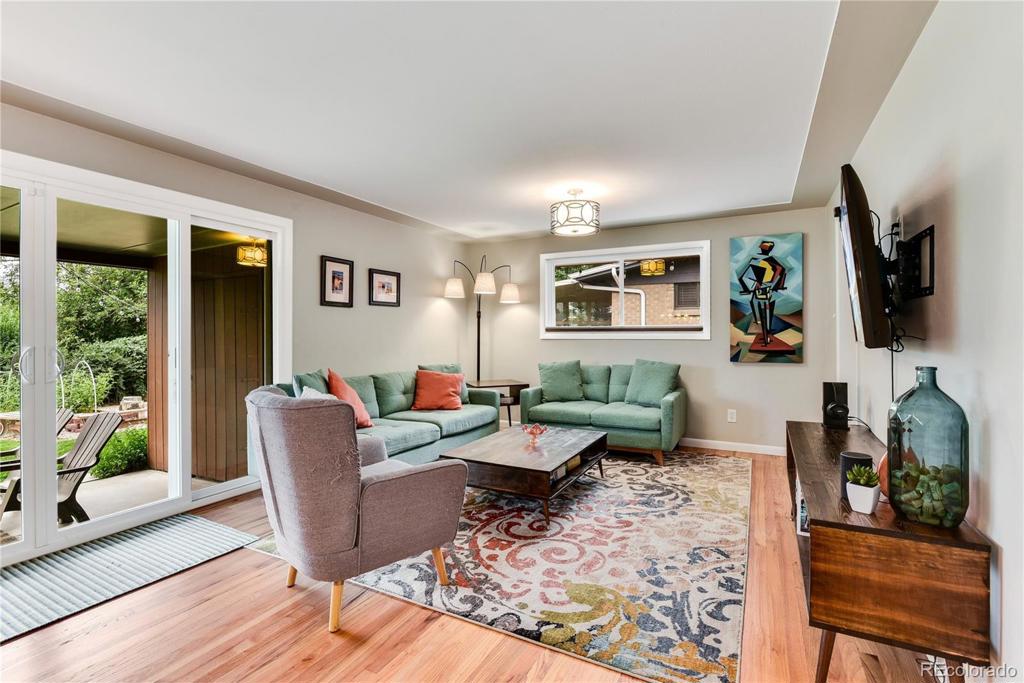6600 W 26th Avenue
Edgewater, CO 80214 — Jefferson County — Edgewater NeighborhoodResidential $550,000 Sold Listing# 5546550
3 beds 2 baths 1450.00 sqft Lot size: 8746.00 sqft 0.20 acres 1955 build
Updated: 03-19-2024 09:00pm
Property Description
Incredible corner lot with pristine yard and gardens - apple and plum trees, raised garden beds with herbs and rhubard! New sprinkler system 2018. Cool bike shed/workshop with electricity. Covered back patio off your living room. Hardwood floors througout refinished 2017. Efficient blown-in insulation, evaporative cooling, and an OWNED Solar City/Tesla PV solar system (NO electric bill since the owners have lived here!) make for a very energy efficient and comfortable home. New roof and gutters 2017. New interior doors. All appliances, except the small beer refrigerator :) included! Gorgeous open, eat-in kitchen with granite counters and stainless appliances. Large Dining Area. Plenty of extra storage in the crawlspace!
Listing Details
- Property Type
- Residential
- Listing#
- 5546550
- Source
- REcolorado (Denver)
- Last Updated
- 03-19-2024 09:00pm
- Status
- Sold
- Status Conditions
- None Known
- Off Market Date
- 09-20-2020 12:00am
Property Details
- Property Subtype
- Single Family Residence
- Sold Price
- $550,000
- Original Price
- $525,000
- Location
- Edgewater, CO 80214
- SqFT
- 1450.00
- Year Built
- 1955
- Acres
- 0.20
- Bedrooms
- 3
- Bathrooms
- 2
- Levels
- One
Map
Property Level and Sizes
- SqFt Lot
- 8746.00
- Lot Features
- Eat-in Kitchen, Granite Counters, Primary Suite, No Stairs
- Lot Size
- 0.20
- Foundation Details
- Concrete Perimeter
- Basement
- Crawl Space
Financial Details
- Previous Year Tax
- 2374.00
- Year Tax
- 2019
- Primary HOA Fees
- 0.00
Interior Details
- Interior Features
- Eat-in Kitchen, Granite Counters, Primary Suite, No Stairs
- Appliances
- Dishwasher, Disposal, Dryer, Microwave, Oven, Range, Range Hood, Refrigerator
- Electric
- Evaporative Cooling
- Flooring
- Tile, Wood
- Cooling
- Evaporative Cooling
- Heating
- Forced Air
- Utilities
- Cable Available, Electricity Connected, Internet Access (Wired)
Exterior Details
- Features
- Fire Pit, Garden, Private Yard
- Water
- Public
- Sewer
- Public Sewer
| Type | SqFt | Floor | # Stalls |
# Doors |
Doors Dimension |
Features | Description |
|---|---|---|---|---|---|---|---|
| Shed(s) | 0.00 | 0 |
0 |
workshop/bike shed |
Room Details
# |
Type |
Dimensions |
L x W |
Level |
Description |
|---|---|---|---|---|---|
| 1 | Bedroom | - |
- |
Main |
|
| 2 | Bedroom | - |
- |
Main |
|
| 3 | Bedroom | - |
- |
Main |
|
| 4 | Bathroom (Full) | - |
- |
Main |
|
| 5 | Bathroom (3/4) | - |
- |
Main |
Master Bathroom |
| 6 | Living Room | - |
- |
Main |
|
| 7 | Kitchen | - |
- |
Main |
|
| 8 | Laundry | - |
- |
Main |
Garage & Parking
| Type | # of Spaces |
L x W |
Description |
|---|---|---|---|
| Carport (Attached) | 2 |
- |
| Type | SqFt | Floor | # Stalls |
# Doors |
Doors Dimension |
Features | Description |
|---|---|---|---|---|---|---|---|
| Shed(s) | 0.00 | 0 |
0 |
workshop/bike shed |
Exterior Construction
- Roof
- Composition
- Construction Materials
- Brick, Frame
- Exterior Features
- Fire Pit, Garden, Private Yard
- Window Features
- Double Pane Windows
- Security Features
- Carbon Monoxide Detector(s), Security Entrance, Security System, Smoke Detector(s)
- Builder Source
- Public Records
Land Details
- PPA
- 0.00
- Road Frontage Type
- Public
- Road Responsibility
- Public Maintained Road
- Road Surface Type
- Paved
Schools
- Elementary School
- Lumberg
- Middle School
- Jefferson
- High School
- Jefferson
Walk Score®
Contact Agent
executed in 1.574 sec.









