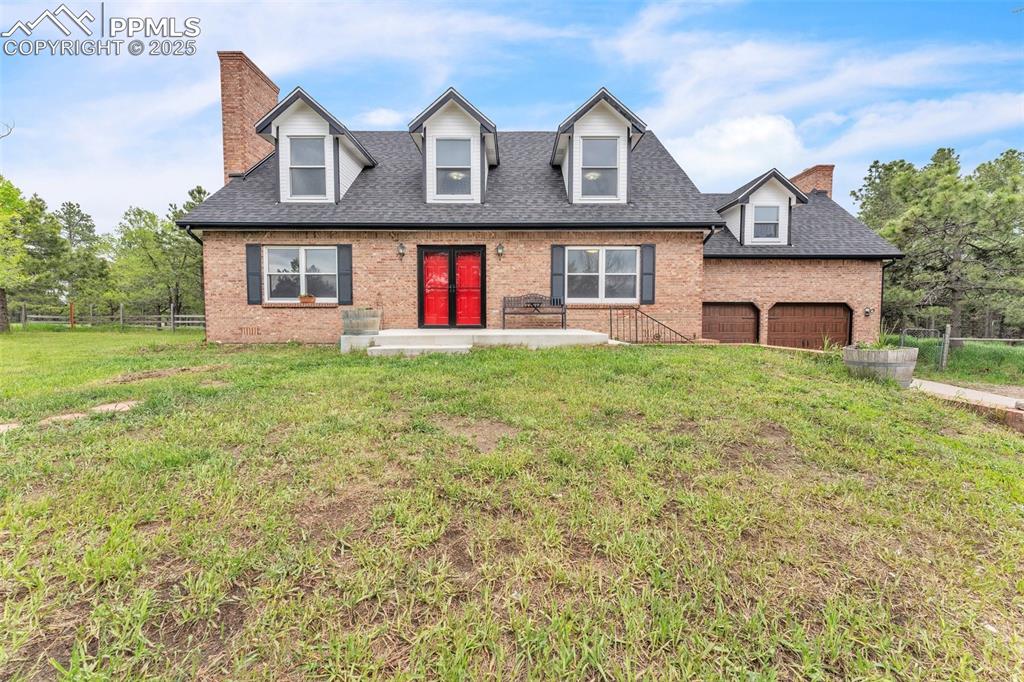13590 Woodlake Road
Elbert, CO 80106 — El Paso County — Woodlake Fil 4 NeighborhoodResidential $715,000 Active Listing# 9467249
4 beds 4 baths 2914.00 sqft Lot size: 225205.00 sqft 5.17 acres 2016 build
Property Description
Escape to the tranquil beauty of 13590 Woodlake Road, a modern 4-bedroom, 4-bathroom residence nestled on over 5 acres, perfect for equestrian enthusiasts or those seeking a peaceful retreat. This 2,914 sq ft home boasts breathtaking views of Pikes Peak, complemented by an open floor plan with vaulted ceilings. The gourmet kitchen is a chef's dream, featuring granite countertops and stainless appliances, seamlessly connecting to expansive living areas ideal for entertaining.
The finished basement is a haven for relaxation, equipped with a luxurious steam shower and ready for a wet bar installation. A standout feature is the 3-car tandem drive-through garage, offering ample space for vehicles and hobbies. Recent updates include a state-of-the-art smart security system and radon mitigation, ensuring safety and comfort.
Enjoy the potential for a future deck off the primary suite to fully capture the picturesque surroundings. With zoning for horses and 4H animals, this property is perfect for a mini ranch or hobby farm. Conveniently located near Falcon amenities and Colorado Springs, yet offering a serene escape. This home also qualifies for a special financing program. Schedule your showing today!
https://v6d.com/agents/alyssa-cicero/
Listing Details
- Property Type
- Residential
- Listing#
- 9467249
- Source
- REcolorado (Denver)
- Last Updated
- 09-25-2025 05:53pm
- Status
- Active
- Off Market Date
- 11-30--0001 12:00am
Property Details
- Property Subtype
- Single Family Residence
- Sold Price
- $715,000
- Original Price
- $749,000
- Location
- Elbert, CO 80106
- SqFT
- 2914.00
- Year Built
- 2016
- Acres
- 5.17
- Bedrooms
- 4
- Bathrooms
- 4
- Levels
- Two
Map
Property Level and Sizes
- SqFt Lot
- 225205.00
- Lot Features
- Ceiling Fan(s), Granite Counters, High Ceilings, Kitchen Island, Pantry, Radon Mitigation System, Walk-In Closet(s)
- Lot Size
- 5.17
- Basement
- Finished, Sump Pump
Financial Details
- Previous Year Tax
- 2777.00
- Year Tax
- 2024
- Primary HOA Fees
- 0.00
Interior Details
- Interior Features
- Ceiling Fan(s), Granite Counters, High Ceilings, Kitchen Island, Pantry, Radon Mitigation System, Walk-In Closet(s)
- Appliances
- Convection Oven, Dishwasher, Disposal, Dryer, Gas Water Heater, Microwave, Oven, Range, Range Hood, Refrigerator, Self Cleaning Oven, Sump Pump, Washer
- Electric
- Central Air
- Flooring
- Carpet, Tile, Wood
- Cooling
- Central Air
- Heating
- Forced Air, Heat Pump, Propane
- Utilities
- Propane
Exterior Details
- Lot View
- Mountain(s)
- Water
- Well
- Sewer
- Septic Tank
Garage & Parking
- Parking Features
- Asphalt
Exterior Construction
- Roof
- Composition
- Construction Materials
- Frame
- Security Features
- Carbon Monoxide Detector(s), Security System, Smart Cameras, Smart Locks, Smart Security System, Smoke Detector(s), Video Doorbell
- Builder Source
- Public Records
Land Details
- PPA
- 0.00
- Sewer Fee
- 0.00
Schools
- Elementary School
- Bennett Ranch
- Middle School
- Falcon
- High School
- Falcon
Walk Score®
Listing Media
- Virtual Tour
- Click here to watch tour
Contact Agent
executed in 0.571 sec.













