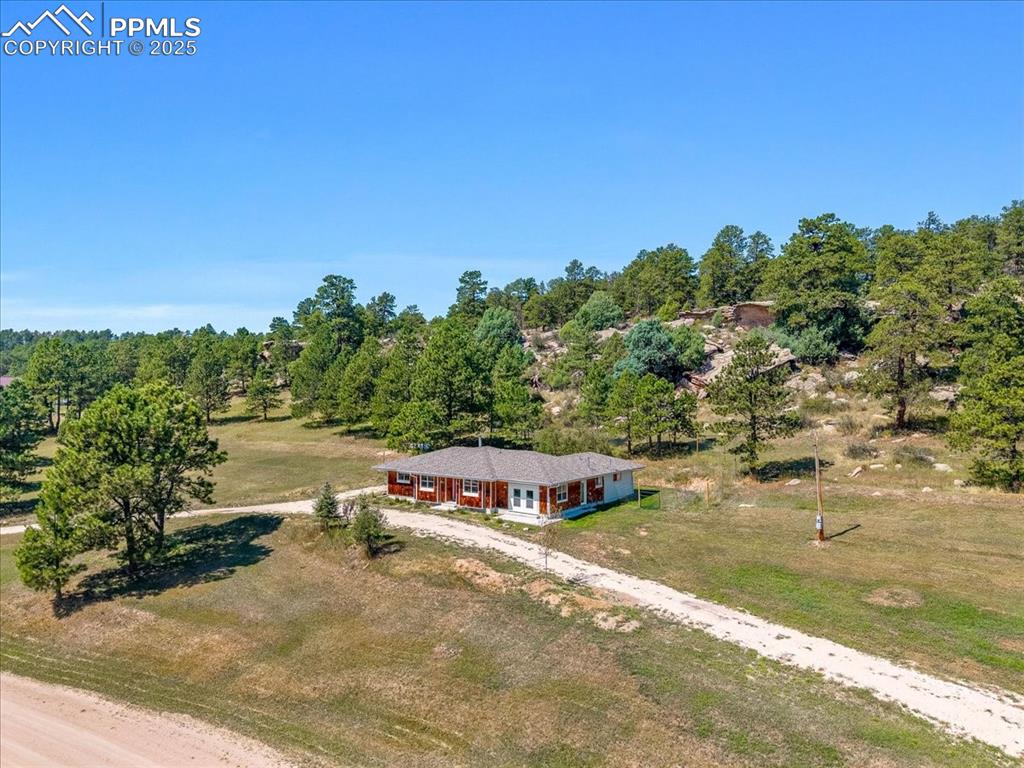3599 Gray Circle
Elbert, CO 80106 — Elbert County — Elbert NeighborhoodResidential $480,000 Sold Listing# 4048042
4 beds 2 baths 2621.00 sqft Lot size: 440392.00 sqft 10.11 acres 2004 build
Updated: 08-05-2025 08:42pm
Property Description
Great ranch on one level with 4 bedrooms, 2 baths, big and open. Huge laundry room, pantry, all appliances, tiled counters, well, propane, greenhouse, patio area and mountain views. There's a pole barn with electricity, heat and a huge workshop with heat, attached door, cabinets, tool chests, separate thermostat and electrical box. Other exteriors are solar hot water, firepit, awnings, garden shed, outside water, water softener, hot water heat, freezer, lots of light, generator and alarm system. Beautiful views too! Carpet allowance for buyer also. Water rights are in the deed.
Listing Details
- Property Type
- Residential
- Listing#
- 4048042
- Source
- REcolorado (Denver)
- Last Updated
- 08-05-2025 08:42pm
- Status
- Sold
- Status Conditions
- None Known
- Off Market Date
- 04-05-2019 12:00am
Property Details
- Property Subtype
- Single Family Residence
- Sold Price
- $480,000
- Original Price
- $475,000
- Location
- Elbert, CO 80106
- SqFT
- 2621.00
- Year Built
- 2004
- Acres
- 10.11
- Bedrooms
- 4
- Bathrooms
- 2
- Levels
- One
Map
Property Level and Sizes
- SqFt Lot
- 440392.00
- Lot Features
- Primary Suite, Ceiling Fan(s), Eat-in Kitchen, Five Piece Bath, Kitchen Island, Open Floorplan, Pantry, Smoke Free, Tile Counters, Wired for Data
- Lot Size
- 10.11
- Foundation Details
- Slab
- Basement
- None
Financial Details
- Previous Year Tax
- 1688.00
- Year Tax
- 2017
- Primary HOA Fees
- 0.00
Interior Details
- Interior Features
- Primary Suite, Ceiling Fan(s), Eat-in Kitchen, Five Piece Bath, Kitchen Island, Open Floorplan, Pantry, Smoke Free, Tile Counters, Wired for Data
- Appliances
- Dishwasher, Disposal, Dryer, Freezer, Gas Water Heater, Microwave, Oven, Refrigerator, Self Cleaning Oven, Solar Hot Water, Warming Drawer, Washer, Washer/Dryer, Water Softener
- Laundry Features
- Sink
- Flooring
- Carpet, Laminate
- Heating
- Hot Water, Propane
- Fireplaces Features
- Electric, Living Room
- Utilities
- Electricity Connected, Natural Gas Available, Phone Connected, Propane
Exterior Details
- Features
- Private Yard
- Lot View
- Mountain(s)
- Water
- Well
- Sewer
- Septic Tank
| Type | SqFt | Floor | # Stalls |
# Doors |
Doors Dimension |
Features | Description |
|---|---|---|---|---|---|---|---|
| Greenhouse | 0.00 | 0 |
0 |
||||
| Shed(s) | 0.00 | 0 |
0 |
Utility Shed |
Room Details
# |
Type |
Dimensions |
L x W |
Level |
Description |
|---|---|---|---|---|---|
| 1 | Master Bathroom | - |
- |
Master Bath | |
| 2 | Workshop | - |
- |
Garage & Parking
- Parking Features
- Garage, Concrete, Heated Garage
| Type | SqFt | Floor | # Stalls |
# Doors |
Doors Dimension |
Features | Description |
|---|---|---|---|---|---|---|---|
| Greenhouse | 0.00 | 0 |
0 |
||||
| Shed(s) | 0.00 | 0 |
0 |
Utility Shed |
Exterior Construction
- Roof
- Composition
- Construction Materials
- Frame, Rock, Wood Siding
- Exterior Features
- Private Yard
- Window Features
- Double Pane Windows, Window Coverings
- Security Features
- Smoke Detector(s)
- Builder Source
- Public Records
Land Details
- PPA
- 0.00
- Road Frontage Type
- Public
- Road Responsibility
- Public Maintained Road
- Road Surface Type
- Dirt, Paved
- Sewer Fee
- 0.00
Schools
- Elementary School
- Elbert K-12
- Middle School
- Elbert K-12
- High School
- Elbert K-12
Walk Score®
Listing Media
- Virtual Tour
- Click here to watch tour
Contact Agent
executed in 0.322 sec.











