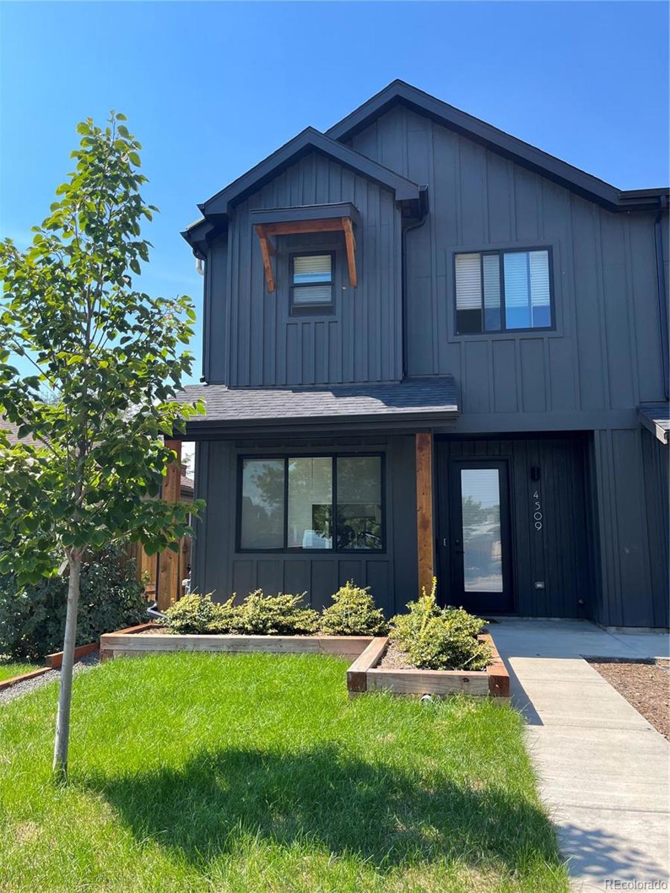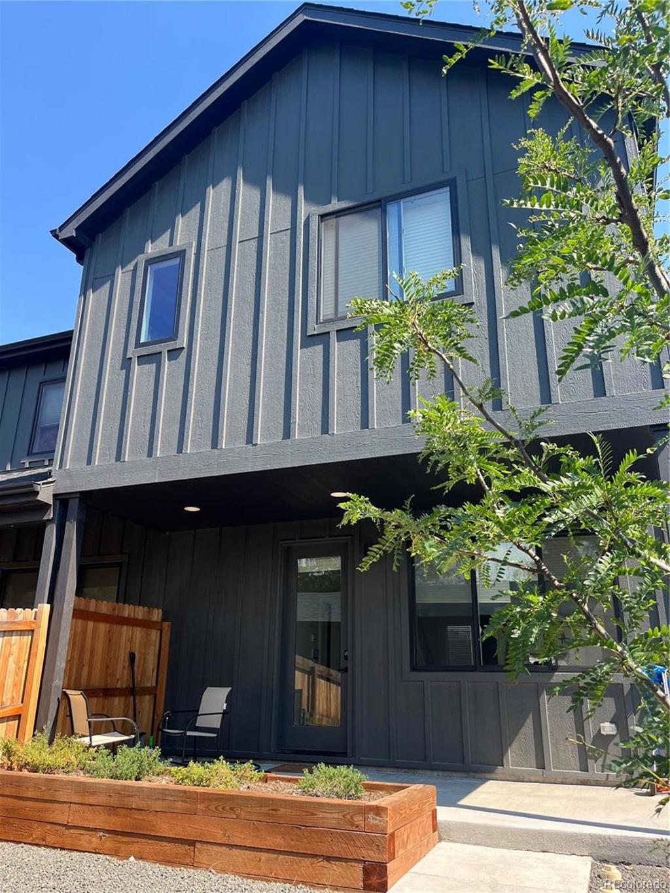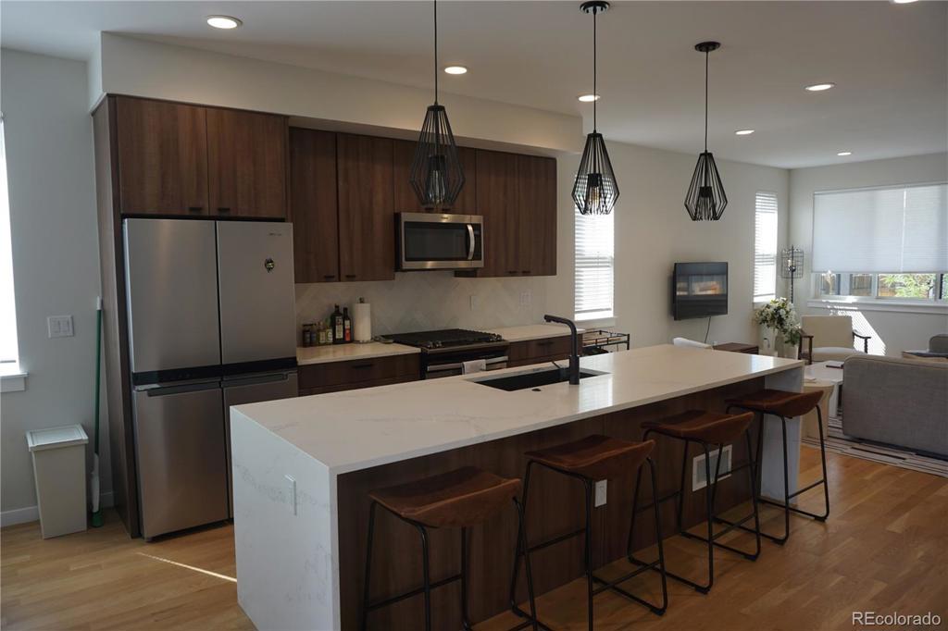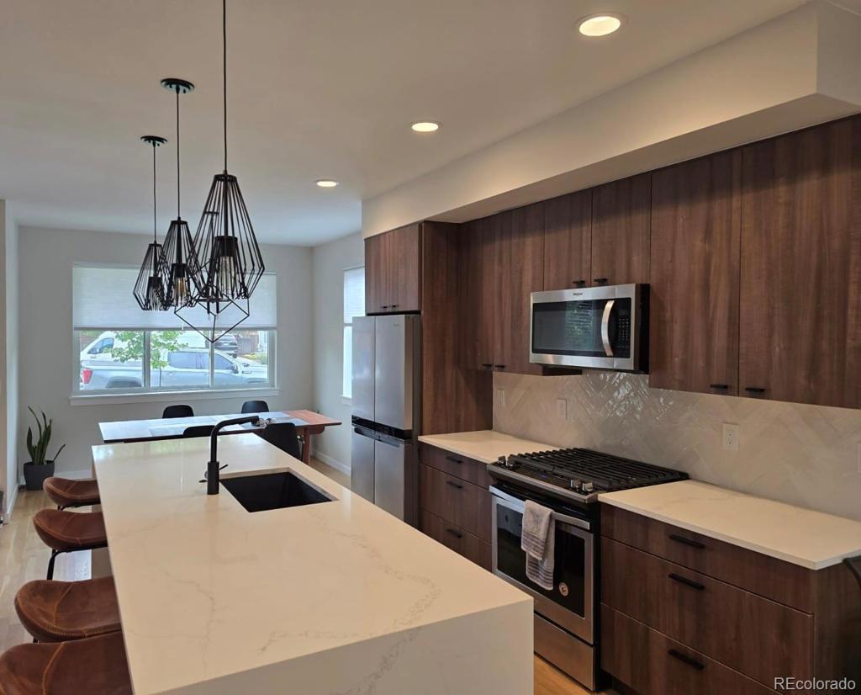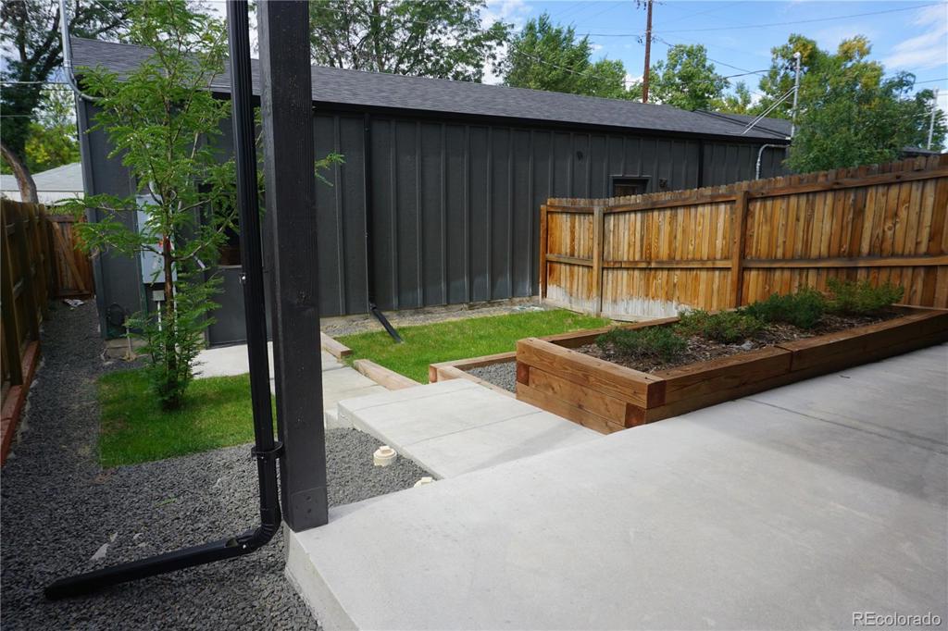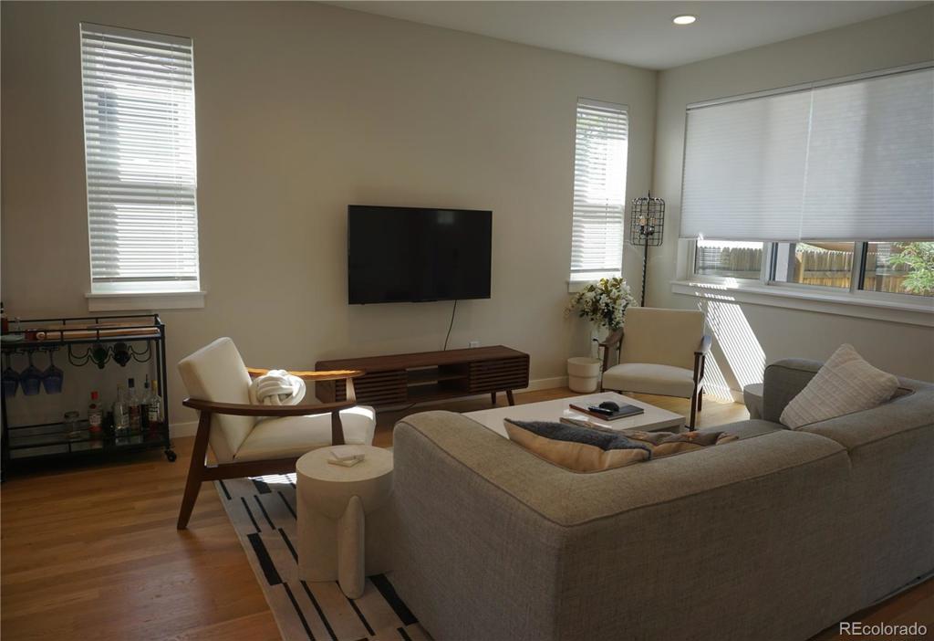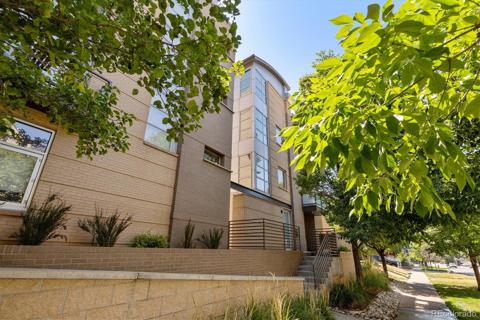4509 S Acoma Street
Englewood, CO 80110 — Arapahoe County — The Greens Subdivision NeighborhoodTownhome $3,950 Active Listing# 7681262
3 beds 3 baths 2400.00 sqft 2020 build
Property Description
Welcome to your modern urban retreat! This stylishly designed 3-bedroom, 3-bathroom townhome is perfect for those seeking a comfortable and sophisticated living space. Newly built and fully furnished, it comes equipped with all the essentials, including Wi-Fi, a washer/dryer, dishwasher, and utilities.
Enjoy entertaining friends or relaxing on the spacious backyard patio, which is perfect for unwinding after a busy day. The detached two-car garage offers convenient parking and additional storage for your gear. The primary bedroom features a sleek walk-in bathroom and a custom closet designed by California Closets, providing ample space for your wardrobe. An unfinished basement offers extra storage options, making it easy to keep your living area clutter-free.
Located in the vibrant Englewood area, the S Broadway Corridor is filled with trendy shops, cozy coffee spots, and parks, making it an ideal location for young professionals. With easy access to Santa Fe, Hampden, and Broadway, you’ll find all of Denver's attractions just a short drive away.
Renter's insurance is required. Tenants are responsible for all utilities. For questions on pet policy and options to rent without furnishings.
Listing Details
- Property Type
- Townhome
- Listing#
- 7681262
- Source
- REcolorado (Denver)
- Last Updated
- 12-17-2024 01:21pm
- Status
- Active
- Off Market Date
- 11-30--0001 12:00am
Property Details
- Property Subtype
- Townhouse
- Sold Price
- $3,950
- Original Price
- $3,950
- Location
- Englewood, CO 80110
- SqFT
- 2400.00
- Year Built
- 2020
- Bedrooms
- 3
- Bathrooms
- 3
- Levels
- Two
Map
Property Level and Sizes
- Lot Features
- Breakfast Nook, Eat-in Kitchen, Five Piece Bath, High Ceilings, Kitchen Island, Open Floorplan, Primary Suite, Quartz Counters, Vaulted Ceiling(s)
- Basement
- Full
- Common Walls
- 1 Common Wall
Financial Details
- Year Tax
- 0
- Primary HOA Fees
- 0.00
Interior Details
- Interior Features
- Breakfast Nook, Eat-in Kitchen, Five Piece Bath, High Ceilings, Kitchen Island, Open Floorplan, Primary Suite, Quartz Counters, Vaulted Ceiling(s)
- Appliances
- Cooktop, Dishwasher, Disposal, Dryer, Microwave, Oven, Refrigerator, Washer
- Electric
- Central Air
- Flooring
- Tile, Wood
- Cooling
- Central Air
- Heating
- Forced Air
Exterior Details
Garage & Parking
Exterior Construction
Land Details
- PPA
- 0.00
- Sewer Fee
- 0.00
Schools
- Elementary School
- Clayton
- Middle School
- Englewood
- High School
- Englewood
Walk Score®
Listing Media
- Virtual Tour
- Click here to watch tour
Contact Agent
executed in 2.850 sec.




