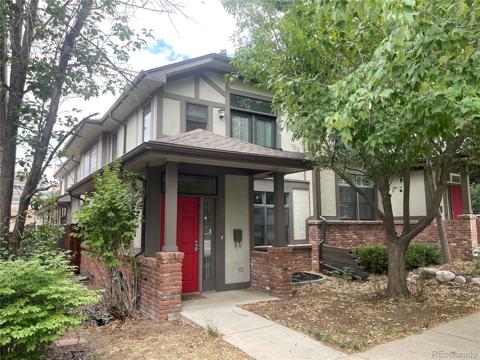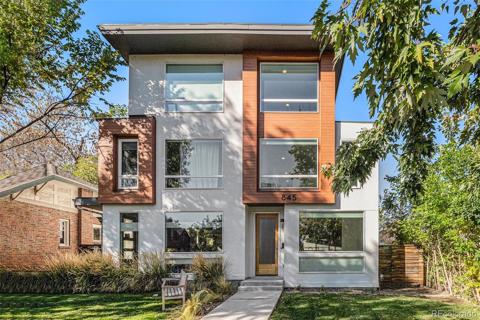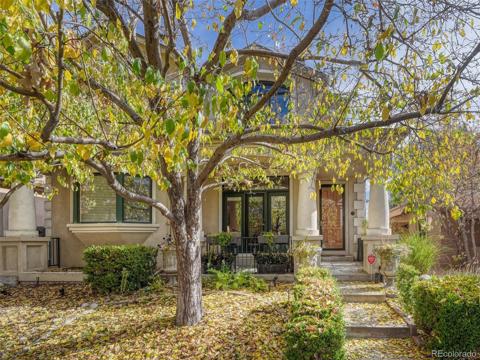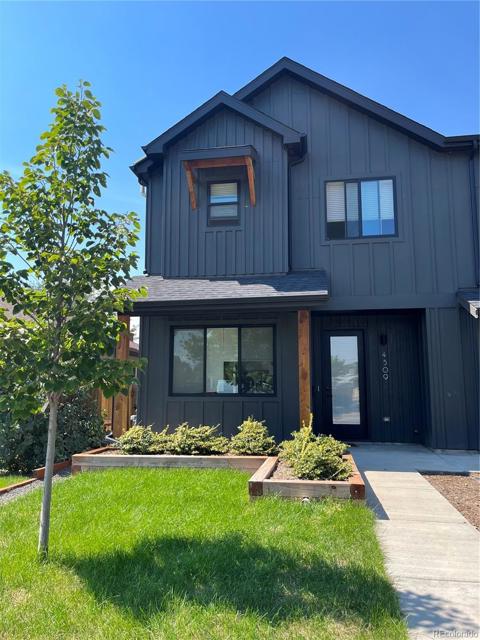2143 S Grant Street
Denver, CO 80210 — Denver County — Lawndale NeighborhoodTownhome $3,750 Active Listing# 3052858
4 beds 4 baths 3003.00 sqft 2000 build
Property Description
Located in the vibrant and sought-after Lawndale neighborhood, 2143 S. Grant St offers the perfect blend of urban convenience and charming residential appeal. This Denver gem is just a short walk from the lively South Pearl Street, home to a variety of trendy restaurants, boutique shops, and a popular farmers market. With easy access to nearby parks, top-rated schools, and public transit, this location is ideal for anyone seeking a connected yet relaxed lifestyle in the heart of the city. Denver Rental License # 2022-BFN-0018543.
Utilities: Residents are responsible for all utilities, landscaping maintenance and snow removal.
Lease Term: 11 months
Security Deposit: $3,750 (Depending on application screening results, a deposit up to 2x the rent may be required)
Application Fee: $50.00 per resident over the age of 18. For screening criteria please visit our website for further details. Applicants must have toured the property (in-person or video) prior to submitting an application.
Resident Benefits Package: $55.00/mo.
Lease Administration Fee (one time, non-refundable): $200.00
* Lease administration fee and deposits are required to be paid within 48 hours of application approval in order to hold the property for lease signing and your move in date. Move in date must be no more than two weeks after the date of the approved application.
Smoking Policy: NO smoking, vaping or marijuana allowed on the property.
Pet Policy: 2 Pets allowed with a $300 refundable pet security deposit each. Monthly pet fee $35.00 per pet. Restricted breeds: German Shepherd; American Pit Bull Terrier; Chow Chow; Rottweiler; Doberman; Rhodesian Ridgeback; Pitbull Terrier; Mastiff; Presa Canario; Dogo Argentino. Additional local breed restrictions may apply. Dogs and Cats must be 12 months of age or older. Aquariums are limited to 20 gallons in size. All applicants must complete a PetScreening.com profile.
Listing Details
- Property Type
- Townhome
- Listing#
- 3052858
- Source
- REcolorado (Denver)
- Last Updated
- 12-21-2024 12:02am
- Status
- Active
- Off Market Date
- 11-30--0001 12:00am
Property Details
- Property Subtype
- Townhouse
- Sold Price
- $3,750
- Original Price
- $3,750
- Location
- Denver, CO 80210
- SqFT
- 3003.00
- Year Built
- 2000
- Bedrooms
- 4
- Bathrooms
- 4
- Levels
- Two
Map
Property Level and Sizes
- Lot Features
- Ceiling Fan(s), Five Piece Bath, Granite Counters, High Ceilings, Kitchen Island, Open Floorplan, Primary Suite
- Basement
- Finished, Full
- Common Walls
- 1 Common Wall
Financial Details
- Year Tax
- 0
- Primary HOA Fees
- 0.00
Interior Details
- Interior Features
- Ceiling Fan(s), Five Piece Bath, Granite Counters, High Ceilings, Kitchen Island, Open Floorplan, Primary Suite
- Appliances
- Dishwasher, Disposal, Dryer, Oven, Refrigerator, Self Cleaning Oven, Washer
- Laundry Features
- In Unit
- Electric
- Central Air
- Flooring
- Carpet, Tile, Wood
- Cooling
- Central Air
- Heating
- Forced Air
Exterior Details
- Features
- Private Yard, Rain Gutters
Garage & Parking
Exterior Construction
- Exterior Features
- Private Yard, Rain Gutters
Land Details
- PPA
- 0.00
- Sewer Fee
- 0.00
Schools
- Elementary School
- Asbury
- Middle School
- Grant
- High School
- South
Walk Score®
Contact Agent
executed in 2.642 sec.













