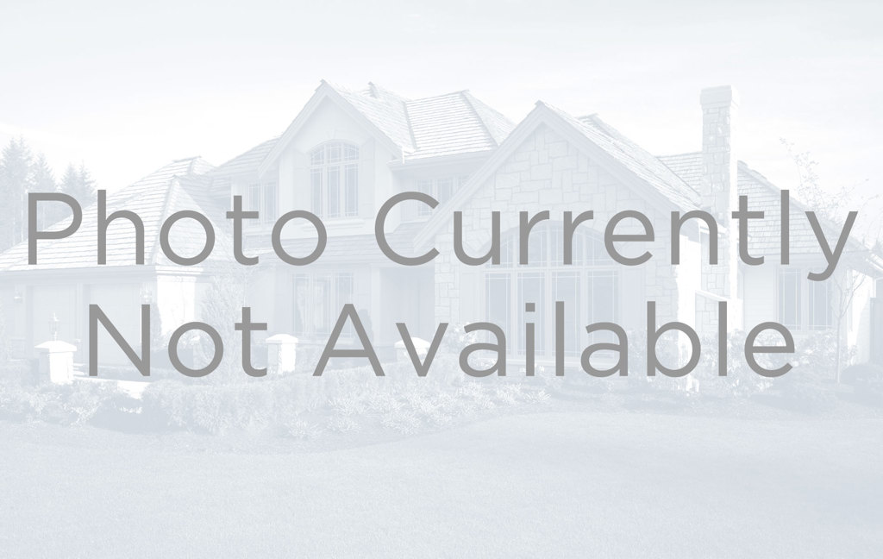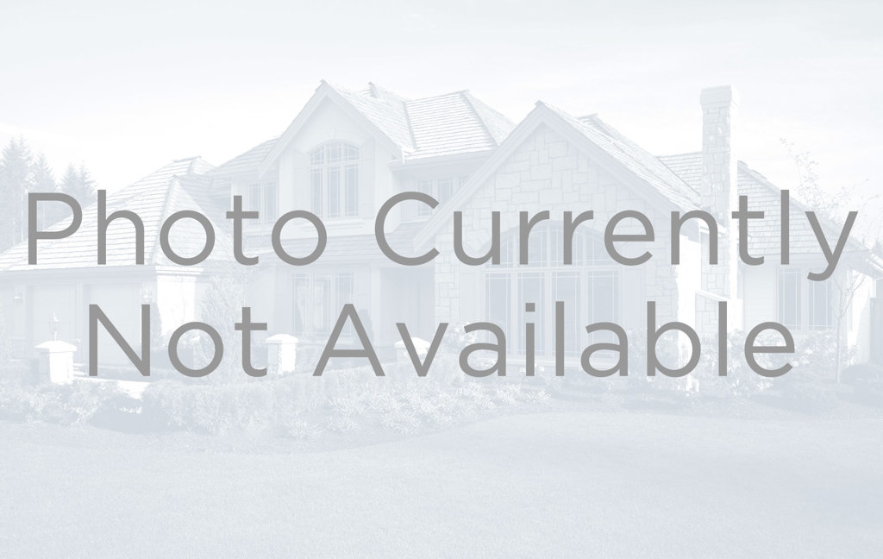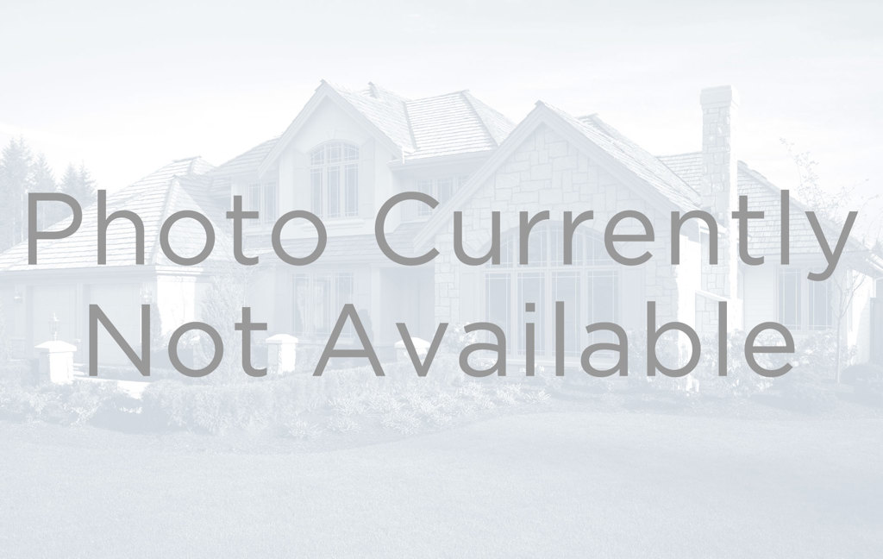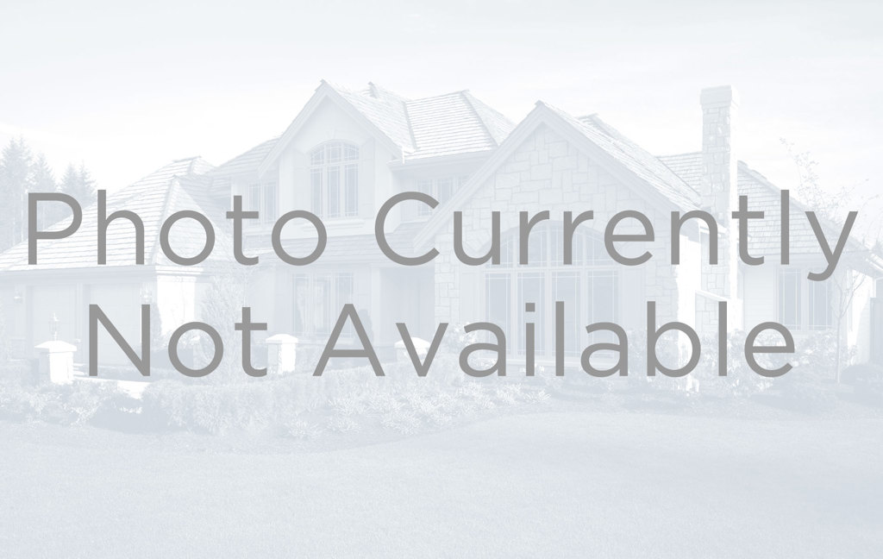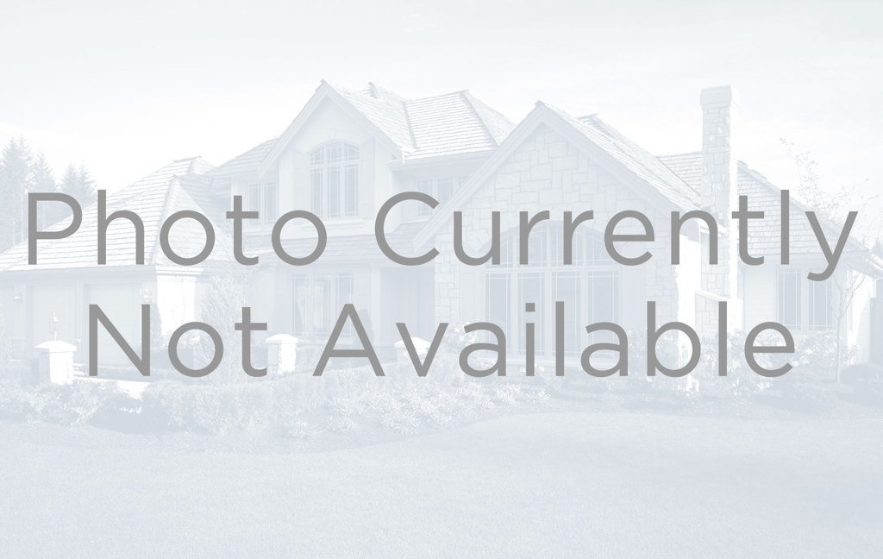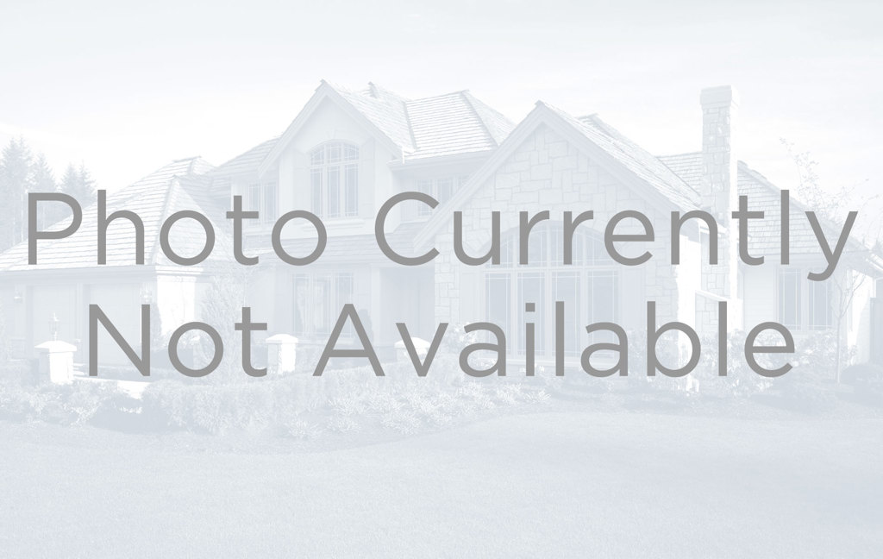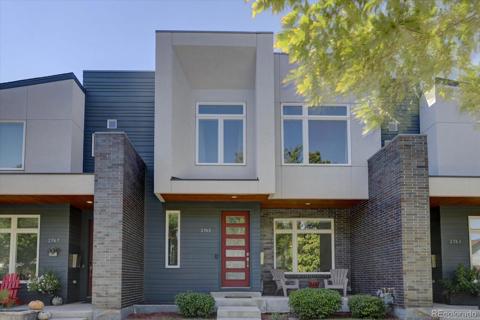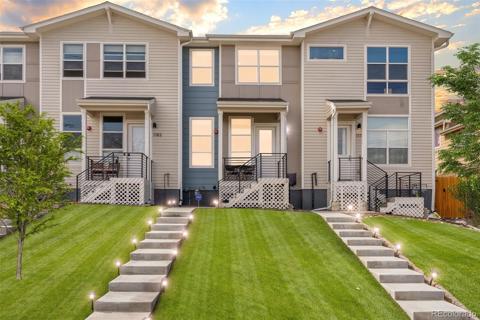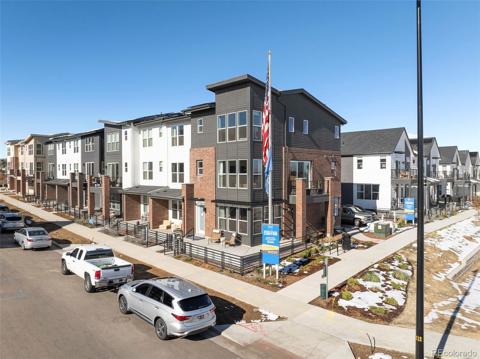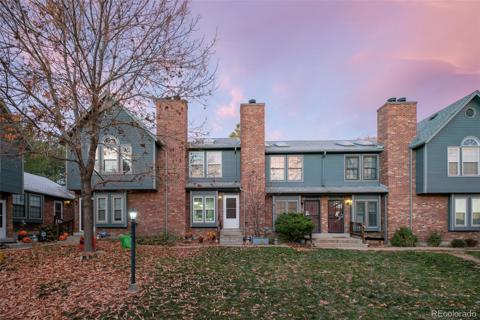542 W Amherst Avenue
Englewood, CO 80110 — Arapahoe County — General Iron Works Sub Flg 3 NeighborhoodTownhome $595,000 Coming Soon Listing# 4252048
4 beds 3 baths 1659.00 sqft Lot size: 1252.00 sqft 0.03 acres 2018 build
Property Description
Beautifully updated corner unit townhome in the heart of Englewood! This spacious property offers 4 Bedrooms and 2.5 Bathrooms. The main level has an open concept floor plan with gorgeous luxury vinyl plank flooring, and lots of natural light. You'll love the modern Kitchen which features granite-slab countertops with white cabinetry, herringbone subway tile backsplash, and stainless-tell appliances. Great center island for easy entertaining! There is a bedroom/study on the ground level which has sliding doors and access to the front porch. Upstairs, you'll find 3 Bedrooms, including the Primary Suite which has vaulted ceilings and private ensuite! The Laundry is conveniently located near the bedrooms! Highly walkable to numerous shops, restaurants, public transport, and major highways! 2-car attached garage! Call for a personal showing!
Listing Details
- Property Type
- Townhome
- Listing#
- 4252048
- Source
- REcolorado (Denver)
- Last Updated
- 11-27-2024 07:40pm
- Status
- Coming Soon
- Off Market Date
- 11-30--0001 12:00am
Property Details
- Property Subtype
- Townhouse
- Sold Price
- $595,000
- Location
- Englewood, CO 80110
- SqFT
- 1659.00
- Year Built
- 2018
- Acres
- 0.03
- Bedrooms
- 4
- Bathrooms
- 3
- Levels
- Tri-Level
Map
Property Level and Sizes
- SqFt Lot
- 1252.00
- Lot Features
- Eat-in Kitchen, Granite Counters, Kitchen Island, Open Floorplan, Primary Suite, Vaulted Ceiling(s)
- Lot Size
- 0.03
- Foundation Details
- Slab
- Common Walls
- End Unit
Financial Details
- Previous Year Tax
- 4649.00
- Year Tax
- 2023
- Is this property managed by an HOA?
- Yes
- Primary HOA Name
- SDMSI
- Primary HOA Phone Number
- 303-987-0835
- Primary HOA Fees Included
- Reserves, Maintenance Grounds, Recycling, Snow Removal, Trash
- Primary HOA Fees
- 210.00
- Primary HOA Fees Frequency
- Quarterly
Interior Details
- Interior Features
- Eat-in Kitchen, Granite Counters, Kitchen Island, Open Floorplan, Primary Suite, Vaulted Ceiling(s)
- Electric
- Central Air
- Flooring
- Carpet, Laminate, Tile
- Cooling
- Central Air
- Heating
- Forced Air
- Utilities
- Electricity Available, Electricity Connected
Exterior Details
- Features
- Balcony
- Water
- Public
- Sewer
- Public Sewer
Garage & Parking
Exterior Construction
- Roof
- Composition
- Construction Materials
- Frame
- Exterior Features
- Balcony
- Builder Source
- Public Records
Land Details
- PPA
- 0.00
- Sewer Fee
- 0.00
Schools
- Elementary School
- Bishop
- Middle School
- Englewood
- High School
- Englewood
Walk Score®
Listing Media
- Virtual Tour
- Click here to watch tour
Contact Agent
executed in 3.948 sec.




