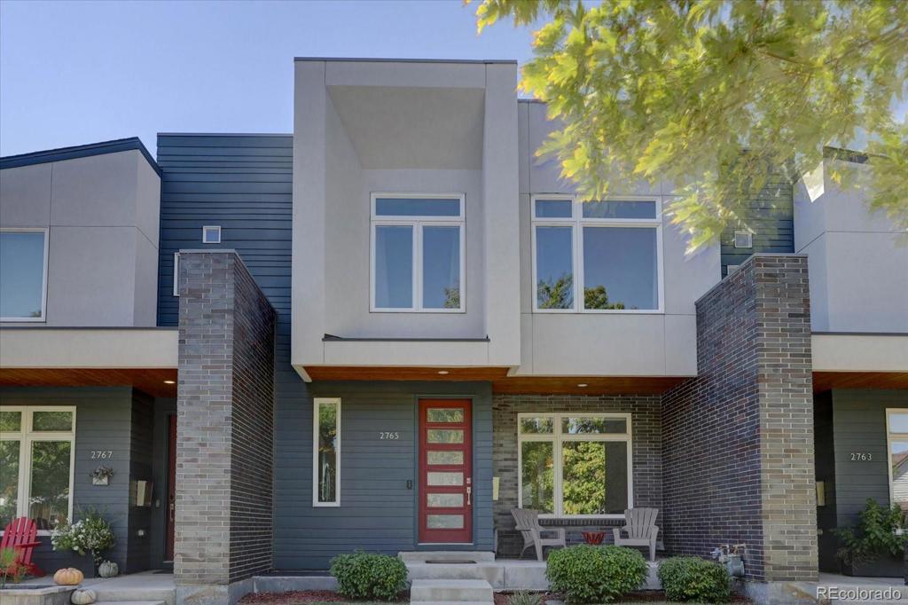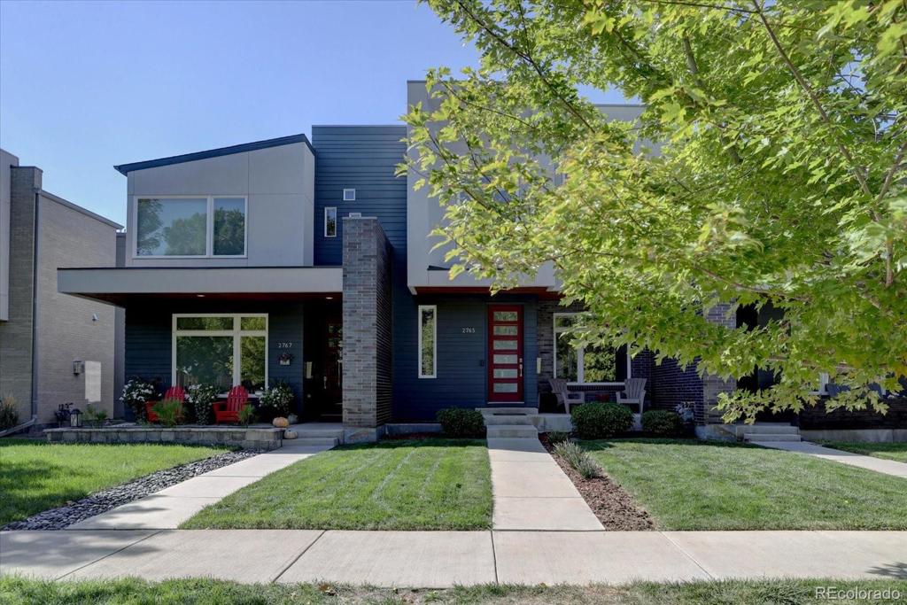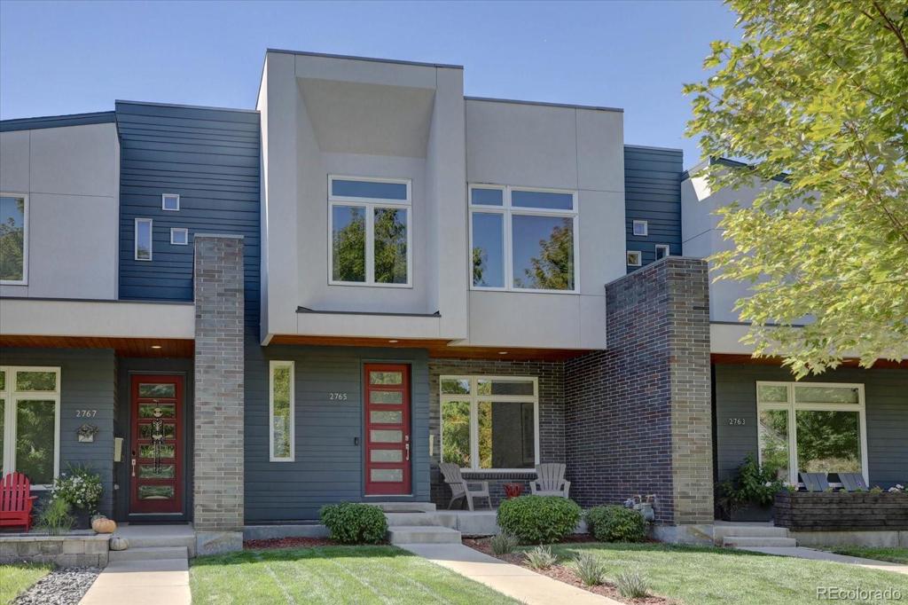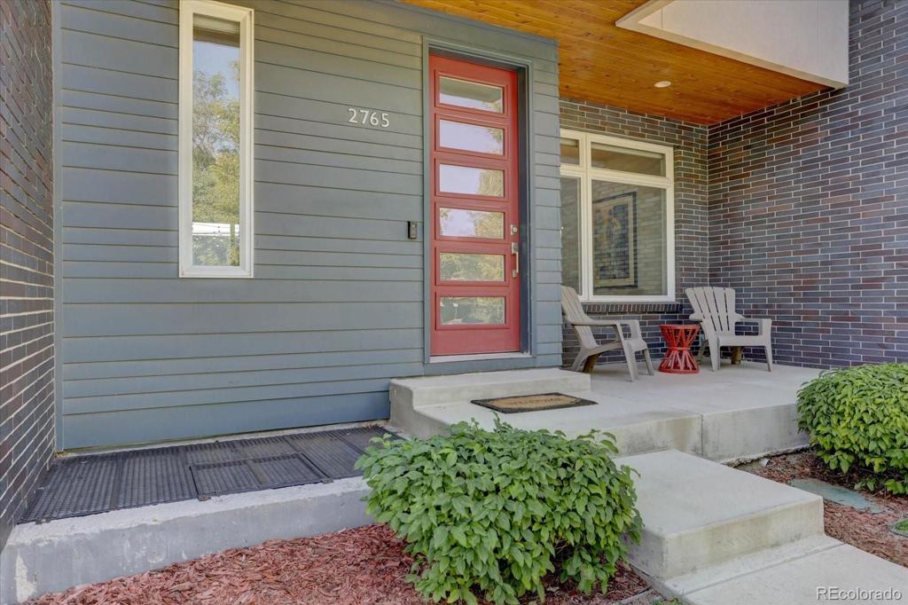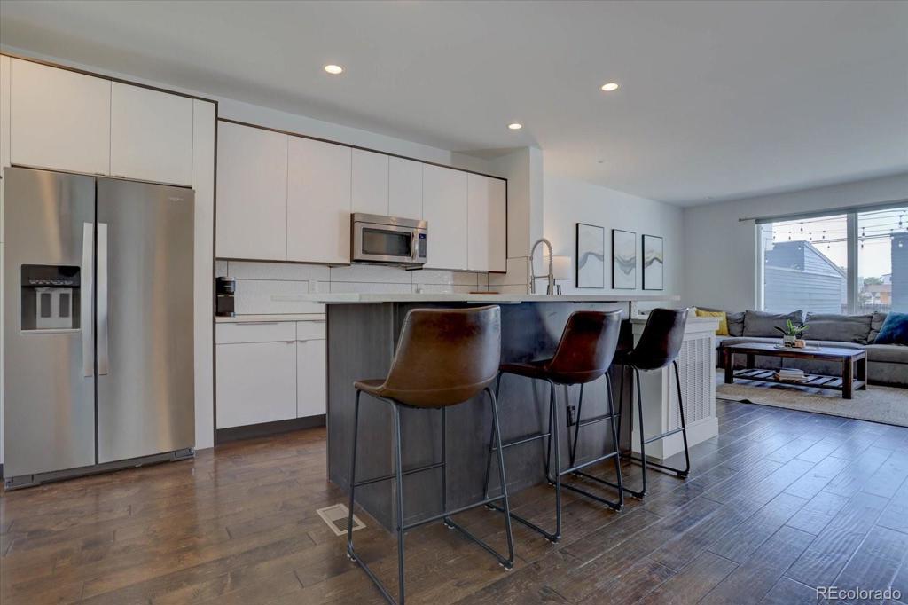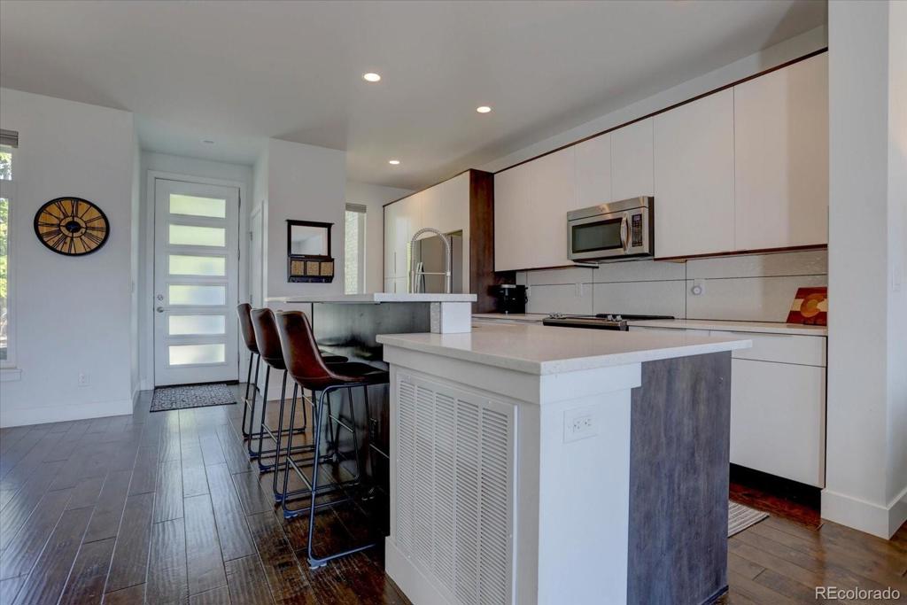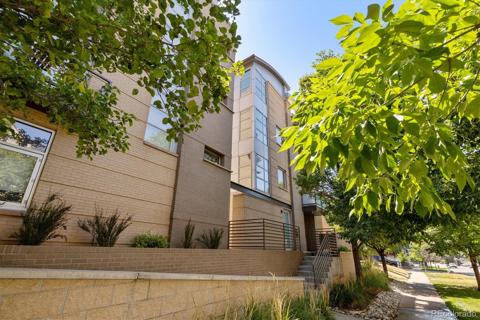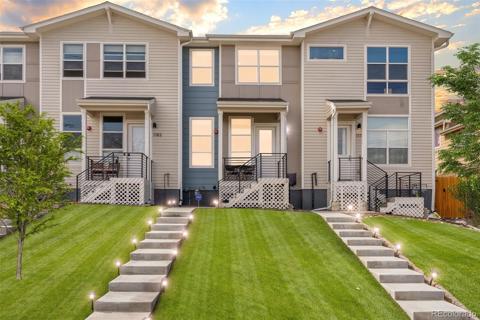2765 S Lincoln Street
Englewood, CO 80113 — Arapahoe County — Harvard Gulch NeighborhoodOpen House - Public: Fri Nov 29, 4:00PM-6:00PM
Townhome $875,000 Active Listing# 7160700
4 beds 4 baths 2793.00 sqft Lot size: 9147.60 sqft 0.21 acres 2016 build
Property Description
Welcome to this stunning row home in the heart of Englewood! Just blocks away from Broadway and historic Platt Park, you'll enjoy easy access to restaurants, coffee shops, retail, and a vibrant nightlife. As you enter this thoughtfully designed modern home, you'll be greeted by an abundance of natural light coming in through the west-facing windows. This home's warmth and brightness is complimented by an open-concept main floor plan, making it perfect for entertaining. The main living space seamlessly connects with a private backyard —ideal for outdoor gatherings or quiet relaxation. Upstairs you'll find three bedrooms, including a primary suite with a private bathroom and a spacious walk-in shower. The downstairs level features a great room designed for a home theater, complete with a large projector—perfect for hosting sporting events or movie nights. The basement also includes a fourth bedroom and a bathroom, making this space particularly suited for older kids, guests, or extended family seeking a bit of privacy. Last but certainly not least, this home comes with a detached two-car garage at the rear — a valuable asset in urban living! Don’t miss your chance to see 2765 S Lincoln; this gem won’t be on the market for long!
Listing Details
- Property Type
- Townhome
- Listing#
- 7160700
- Source
- REcolorado (Denver)
- Last Updated
- 11-28-2024 04:47am
- Status
- Active
- Off Market Date
- 11-30--0001 12:00am
Property Details
- Property Subtype
- Townhouse
- Sold Price
- $875,000
- Original Price
- $895,000
- Location
- Englewood, CO 80113
- SqFT
- 2793.00
- Year Built
- 2016
- Acres
- 0.21
- Bedrooms
- 4
- Bathrooms
- 4
- Levels
- Two
Map
Property Level and Sizes
- SqFt Lot
- 9147.60
- Lot Features
- Ceiling Fan(s), Eat-in Kitchen, Kitchen Island, Open Floorplan, Pantry, Primary Suite, Quartz Counters, Radon Mitigation System, Smoke Free, Walk-In Closet(s)
- Lot Size
- 0.21
- Foundation Details
- Slab
- Basement
- Finished, Full, Sump Pump
- Common Walls
- 1 Common Wall
Financial Details
- Previous Year Tax
- 3822.00
- Year Tax
- 2023
- Primary HOA Fees
- 0.00
Interior Details
- Interior Features
- Ceiling Fan(s), Eat-in Kitchen, Kitchen Island, Open Floorplan, Pantry, Primary Suite, Quartz Counters, Radon Mitigation System, Smoke Free, Walk-In Closet(s)
- Appliances
- Dishwasher, Disposal, Dryer, Microwave, Oven, Range, Refrigerator
- Laundry Features
- In Unit
- Electric
- Central Air
- Flooring
- Carpet, Tile, Wood
- Cooling
- Central Air
- Heating
- Forced Air
- Fireplaces Features
- Family Room, Gas, Living Room
- Utilities
- Cable Available, Electricity Available, Electricity Connected, Internet Access (Wired), Natural Gas Available, Natural Gas Connected, Phone Available
Exterior Details
- Features
- Private Yard
- Sewer
- Public Sewer
Garage & Parking
Exterior Construction
- Roof
- Composition
- Construction Materials
- Stucco, Wood Siding
- Exterior Features
- Private Yard
- Window Features
- Double Pane Windows
- Builder Source
- Public Records
Land Details
- PPA
- 0.00
- Road Surface Type
- Paved
- Sewer Fee
- 0.00
Schools
- Elementary School
- Charles Hay
- Middle School
- Englewood
- High School
- Englewood
Walk Score®
Contact Agent
executed in 3.167 sec.




