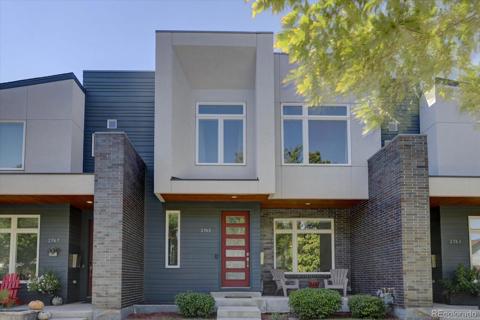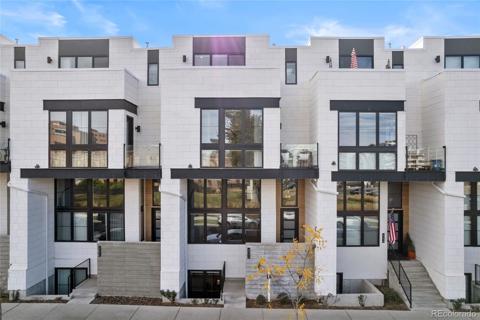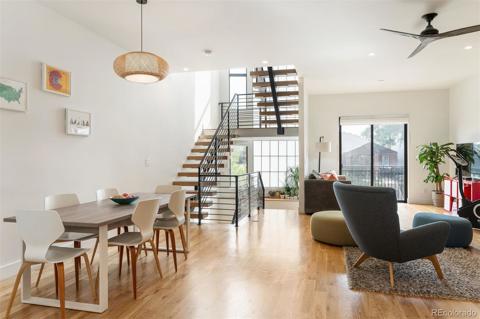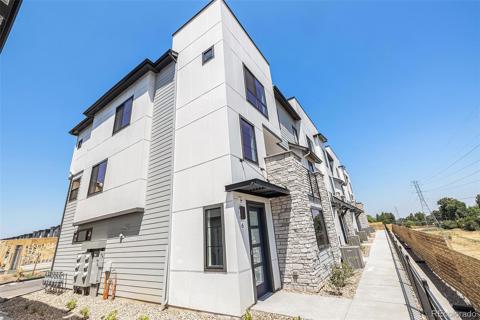217 S Jackson Street #G
Denver, CO 80209 — Denver County — Cherry Creek NeighborhoodTownhome $1,050,000 Coming Soon Listing# 4811129
4 beds 4 baths 2976.00 sqft Lot size: 1450.00 sqft 0.03 acres 1993 build
Property Description
Elegant, modern European-style townhome in a fantastic location. This recently-renovated, three-story European-style townhome features modern amenities and architectural character in a super-appealing neighborhood that can’t be beat. Cherry Creek East is vibrant, and walkable—a stroll to coffee shops, grocery shopping, the Cherry Creek mall, the bike path, gyms, parks, the Gates Tennis Center, and so much more. Pass through a gate leading to a delightful courtyard shaded by mature trees. As you enter the foyer, this home greets you with warmth. Birch floors, high ceilings, and sleek, minimalist chandeliers create a warm, yet sophisticated environment. Rooms flow gracefully from living room to dining room to kitchen for easy entertaining, yet each space is well-defined. The focal point of the living area is a cozy fireplace. The dining room opens to an inviting covered patio, perfect in three seasons for morning coffee or happy hour. In the kitchen, thoughtfully-designed storage provides ample space for everything. On the second floor, you’ll find two bedrooms with ensuites, both updated, with walk-in closets. The primary bedroom closet was designed and installed by Closets by Design in 2022. The basement level has a large bedroom, bath/shower, family room with a wet bar and wine fridge. A flexible space doubles as a guest room or office. The attached, two-car garage has Closets by Design cabinets with shelving; slatwall for versatile storage of implements, and a tool bench as well as a convenient EV outlet. The exterior of the entire 8-unit complex was just painted in July and looks stunning. The home is peaceful and quiet. Parking on Jackson Street is never a problem. Excellent opportunity to live in the ever-growing Cherry Creek community.
Listing Details
- Property Type
- Townhome
- Listing#
- 4811129
- Source
- REcolorado (Denver)
- Last Updated
- 11-27-2024 05:44pm
- Status
- Coming Soon
- Off Market Date
- 11-30--0001 12:00am
Property Details
- Property Subtype
- Townhouse
- Sold Price
- $1,050,000
- Location
- Denver, CO 80209
- SqFT
- 2976.00
- Year Built
- 1993
- Acres
- 0.03
- Bedrooms
- 4
- Bathrooms
- 4
- Levels
- Two
Map
Property Level and Sizes
- SqFt Lot
- 1450.00
- Lot Features
- Breakfast Nook, Built-in Features, Ceiling Fan(s), Five Piece Bath, Granite Counters, High Ceilings, High Speed Internet, Open Floorplan, Pantry, Primary Suite, Quartz Counters, Smart Ceiling Fan, Smart Lights, Smoke Free, Vaulted Ceiling(s)
- Lot Size
- 0.03
- Basement
- Partial
- Common Walls
- 2+ Common Walls
Financial Details
- Previous Year Tax
- 5102.00
- Year Tax
- 2023
- Is this property managed by an HOA?
- Yes
- Primary HOA Name
- CENTRO HOA
- Primary HOA Phone Number
- 303-710-5117
- Primary HOA Fees Included
- Insurance, Maintenance Grounds, Maintenance Structure, Sewer, Snow Removal, Trash, Water
- Primary HOA Fees
- 480.00
- Primary HOA Fees Frequency
- Monthly
Interior Details
- Interior Features
- Breakfast Nook, Built-in Features, Ceiling Fan(s), Five Piece Bath, Granite Counters, High Ceilings, High Speed Internet, Open Floorplan, Pantry, Primary Suite, Quartz Counters, Smart Ceiling Fan, Smart Lights, Smoke Free, Vaulted Ceiling(s)
- Appliances
- Bar Fridge, Dishwasher, Disposal, Microwave, Oven, Range, Refrigerator
- Electric
- Attic Fan, Central Air
- Flooring
- Carpet, Tile, Wood
- Cooling
- Attic Fan, Central Air
- Heating
- Forced Air, Natural Gas
- Fireplaces Features
- Living Room
- Utilities
- Cable Available, Electricity Connected, Internet Access (Wired), Natural Gas Connected
Exterior Details
- Features
- Lighting, Private Yard, Rain Gutters
- Water
- Public
- Sewer
- Public Sewer
Garage & Parking
Exterior Construction
- Roof
- Composition
- Construction Materials
- Concrete
- Exterior Features
- Lighting, Private Yard, Rain Gutters
- Window Features
- Double Pane Windows, Skylight(s)
- Security Features
- Carbon Monoxide Detector(s), Secured Garage/Parking, Smoke Detector(s)
- Builder Source
- Public Records
Land Details
- PPA
- 0.00
- Road Frontage Type
- Public
- Road Surface Type
- Paved
- Sewer Fee
- 0.00
Schools
- Elementary School
- Steck
- Middle School
- Hill
- High School
- George Washington
Walk Score®
Listing Media
- Virtual Tour
- Click here to watch tour
Contact Agent
executed in 3.319 sec.













