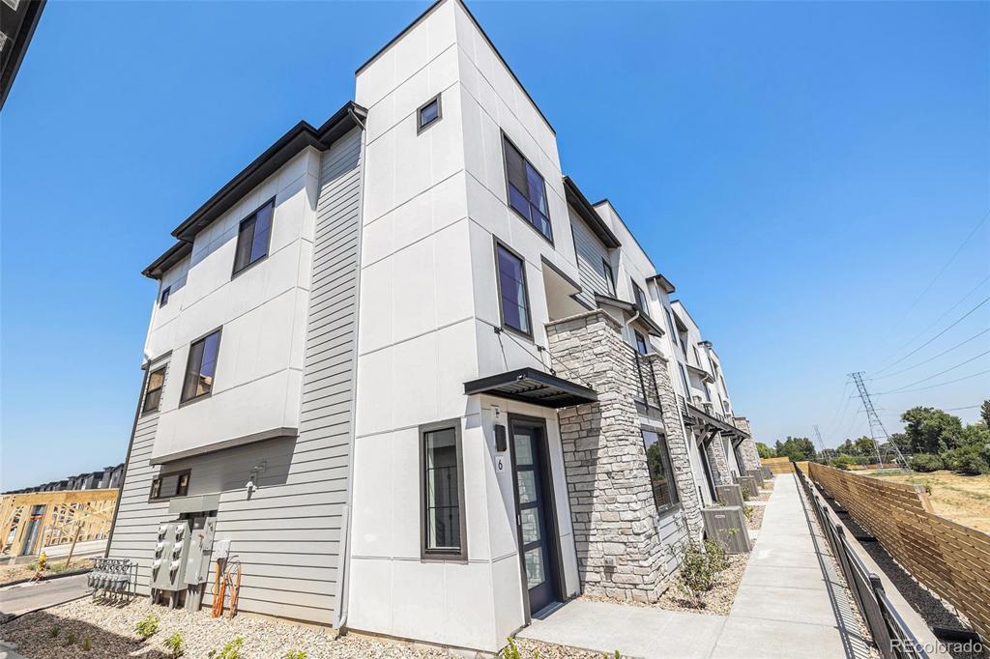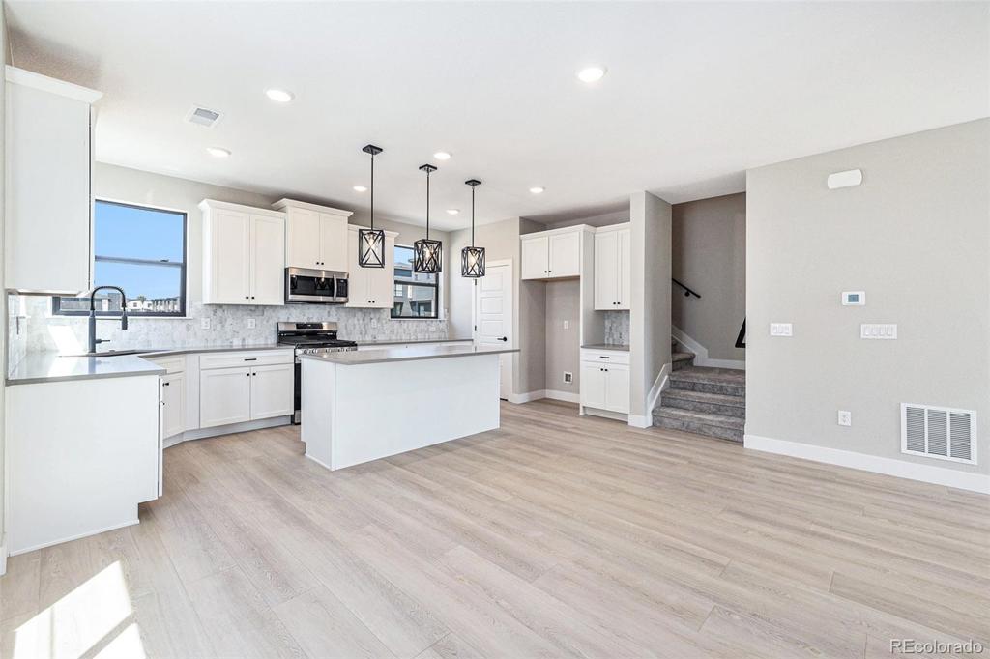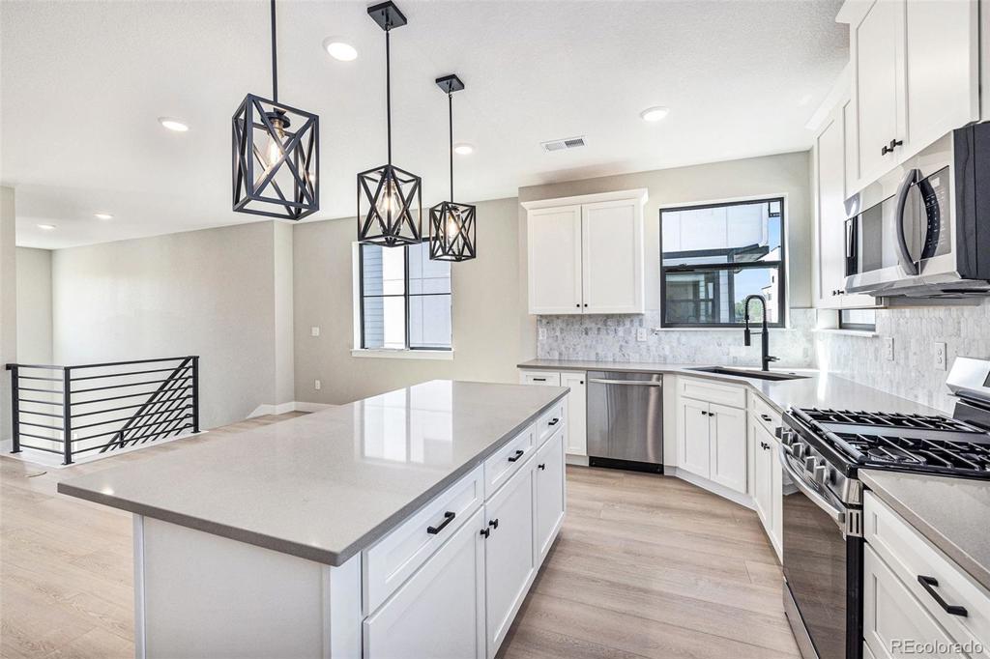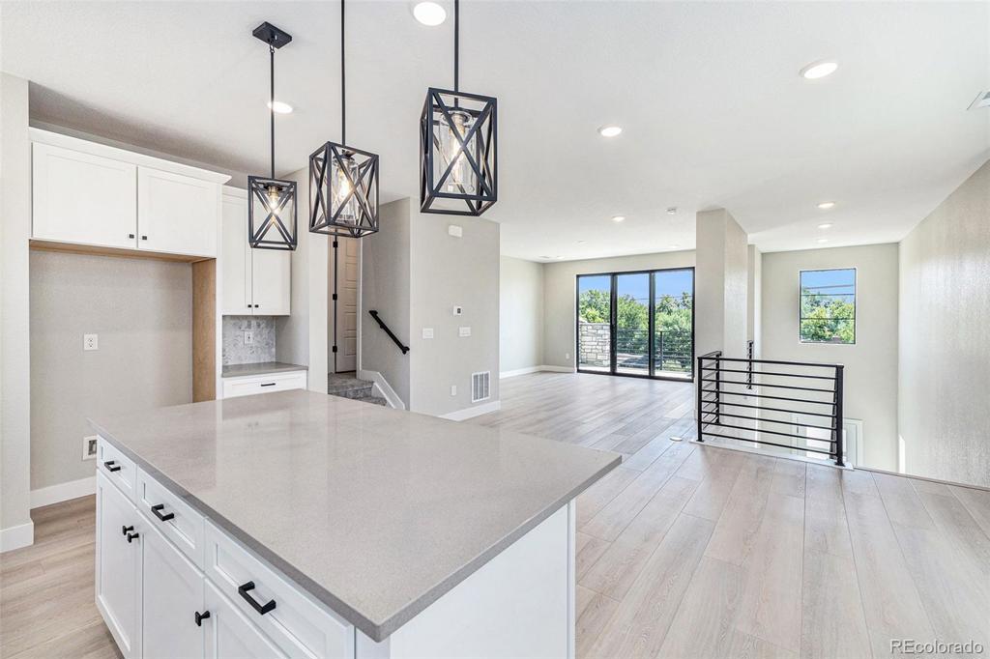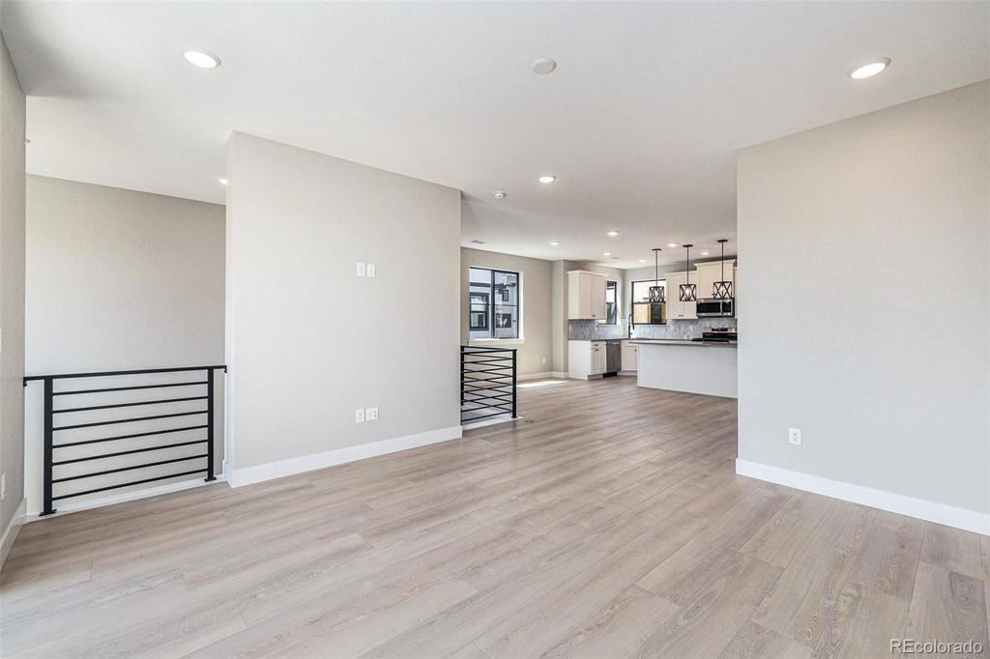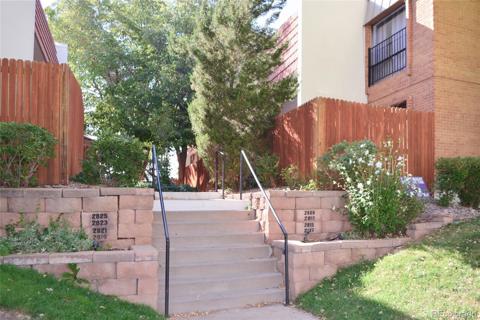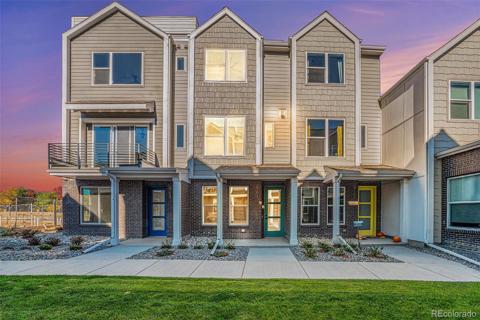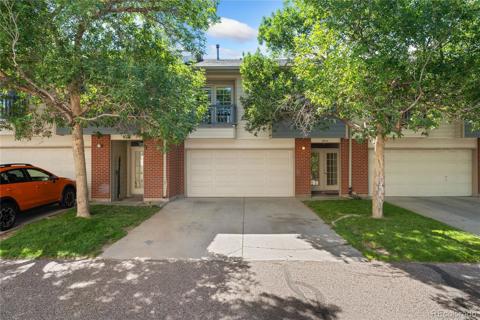2048 S Holly Street #1
Denver, CO 80222 — Denver County — Virginia Village NeighborhoodTownhome $699,990 Active Listing# 2354669
4 beds 4 baths 2157.00 sqft Lot size: 980.00 sqft 0.02 acres 2024 build
Property Description
Experience the perfect combination of style and versatility with the Taylor at The Hub at Virginia Village, our most popular floorplan. This stunning end-cap row home backs directly to the community greenbelt and dog walking trail, offering a serene setting with modern convenience. The Taylor’s inspired layout is perfect for multi-generational living, featuring a private guest suite on the lower level complete with a bedroom, en-suite bath, sitting area, kitchenette, and laundry. The main floor boasts an open-concept great room, a chef’s kitchen with a walk-in pantry, and a dining area leading to a spacious patio. Upstairs, enjoy two guest bedrooms, a full bath, and a luxurious master suite with a walk-in closet and spa-like shower. Located in vibrant central Denver, this home offers easy access to Cherry Creek, downtown, and the community's premium amenities, including a dog walking trail, picnic park, and more. Don’t miss your chance to own this exceptional home in the heart of it all! Please note: Photos are of a unit with the same floor plan, but finishes may vary.
Listing Details
- Property Type
- Townhome
- Listing#
- 2354669
- Source
- REcolorado (Denver)
- Last Updated
- 11-27-2024 04:40pm
- Status
- Active
- Off Market Date
- 11-30--0001 12:00am
Property Details
- Property Subtype
- Townhouse
- Sold Price
- $699,990
- Original Price
- $699,990
- Location
- Denver, CO 80222
- SqFT
- 2157.00
- Year Built
- 2024
- Acres
- 0.02
- Bedrooms
- 4
- Bathrooms
- 4
- Levels
- Three Or More
Map
Property Level and Sizes
- SqFt Lot
- 980.00
- Lot Features
- Eat-in Kitchen, High Ceilings, High Speed Internet, In-Law Floor Plan, Kitchen Island, Open Floorplan, Pantry, Primary Suite, Quartz Counters, Radon Mitigation System, Smart Lights, Smart Thermostat, Smoke Free, Vaulted Ceiling(s), Walk-In Closet(s)
- Lot Size
- 0.02
- Foundation Details
- Slab
- Common Walls
- End Unit, No One Above, No One Below, 1 Common Wall
Financial Details
- Year Tax
- 2024
- Is this property managed by an HOA?
- Yes
- Primary HOA Name
- 2000 Holly Metropolitan District
- Primary HOA Phone Number
- 720-881-6315
- Primary HOA Amenities
- Park
- Primary HOA Fees Included
- Reserves, Irrigation, Maintenance Grounds, Snow Removal
- Primary HOA Fees
- 115.00
- Primary HOA Fees Frequency
- Monthly
Interior Details
- Interior Features
- Eat-in Kitchen, High Ceilings, High Speed Internet, In-Law Floor Plan, Kitchen Island, Open Floorplan, Pantry, Primary Suite, Quartz Counters, Radon Mitigation System, Smart Lights, Smart Thermostat, Smoke Free, Vaulted Ceiling(s), Walk-In Closet(s)
- Appliances
- Dishwasher, Disposal, Microwave, Oven, Range
- Laundry Features
- In Unit
- Electric
- Central Air
- Flooring
- Carpet, Tile, Vinyl
- Cooling
- Central Air
- Heating
- Forced Air
- Utilities
- Cable Available, Electricity Connected, Internet Access (Wired), Natural Gas Connected, Phone Connected
Exterior Details
- Features
- Balcony
- Lot View
- City
- Water
- Public
- Sewer
- Public Sewer
Garage & Parking
- Parking Features
- Dry Walled, Smart Garage Door, Storage
Exterior Construction
- Roof
- Composition
- Construction Materials
- Cement Siding, Frame, Stone
- Exterior Features
- Balcony
- Window Features
- Double Pane Windows
- Security Features
- Carbon Monoxide Detector(s), Video Doorbell
- Builder Name
- Lokal Homes
- Builder Source
- Builder
Land Details
- PPA
- 0.00
- Road Frontage Type
- Public
- Road Responsibility
- Public Maintained Road
- Road Surface Type
- Alley Paved, Paved
- Sewer Fee
- 0.00
Schools
- Elementary School
- McMeen
- Middle School
- Merrill
- High School
- Thomas Jefferson
Walk Score®
Listing Media
- Virtual Tour
- Click here to watch tour
Contact Agent
executed in 4.525 sec.




