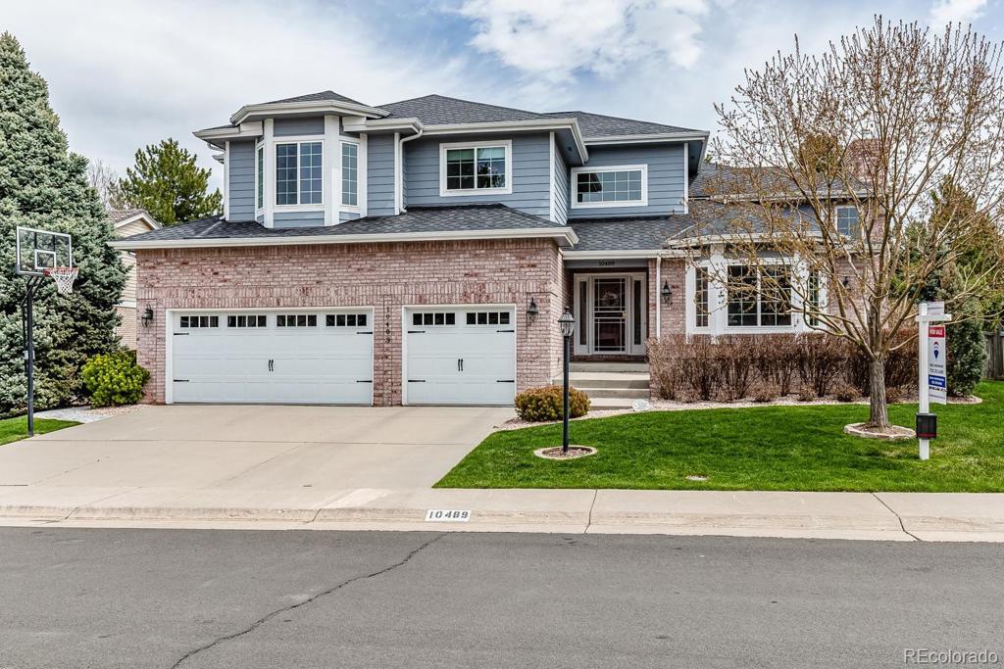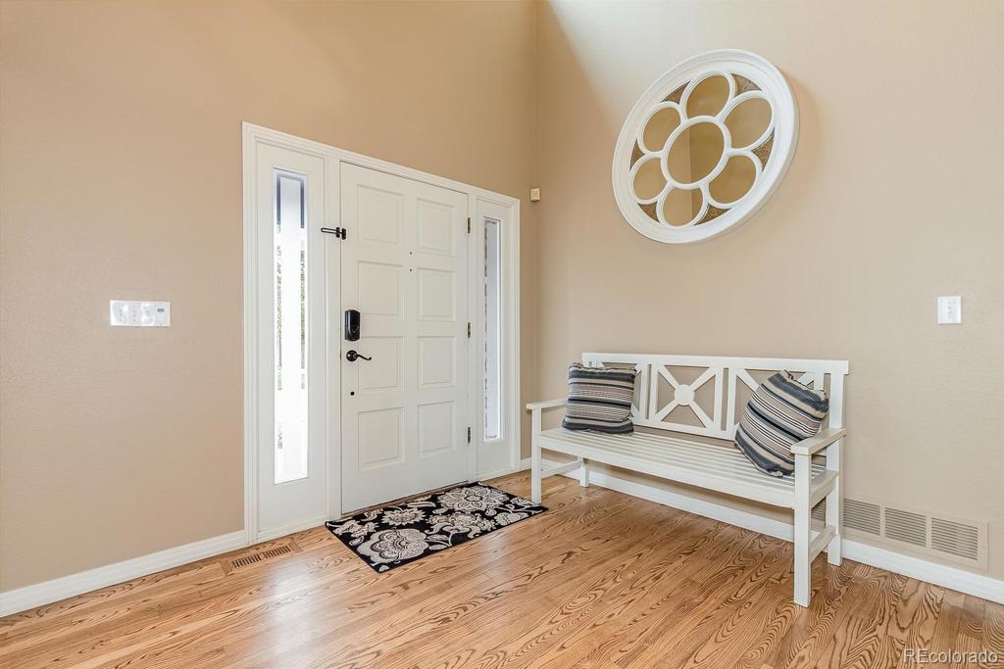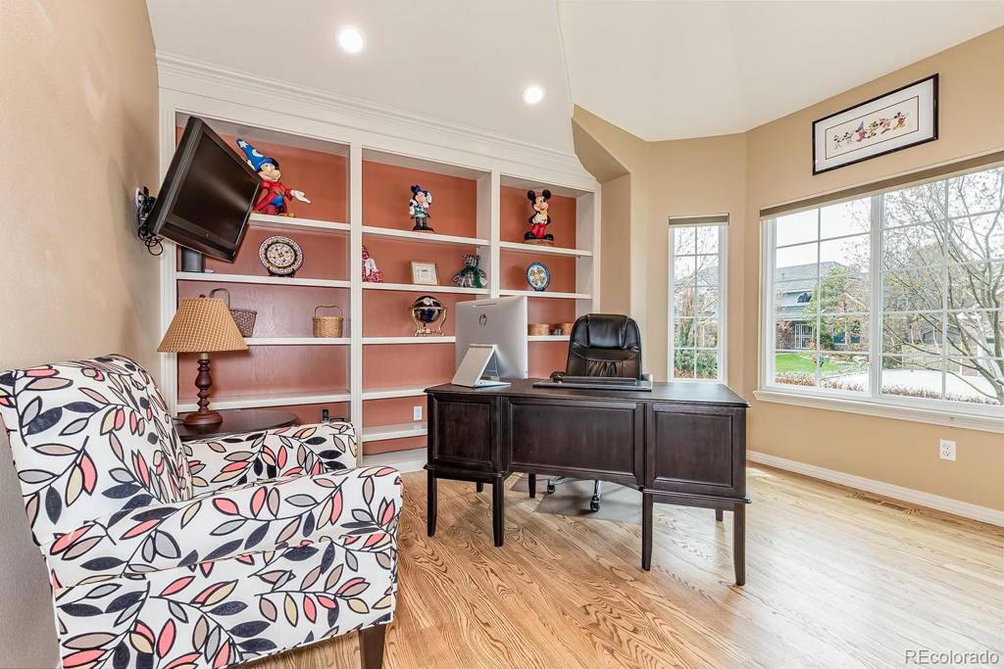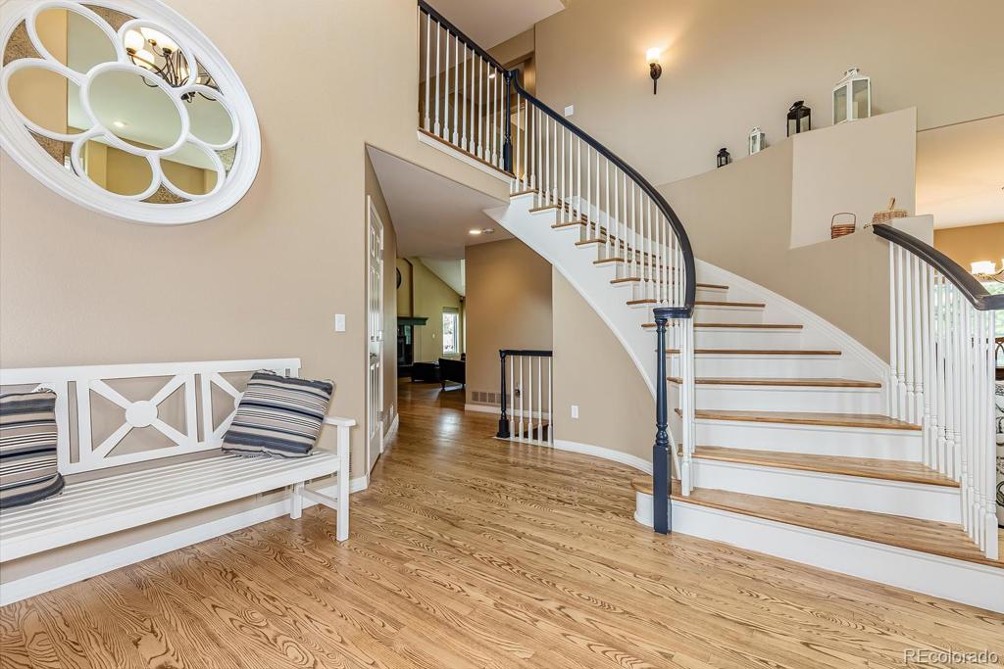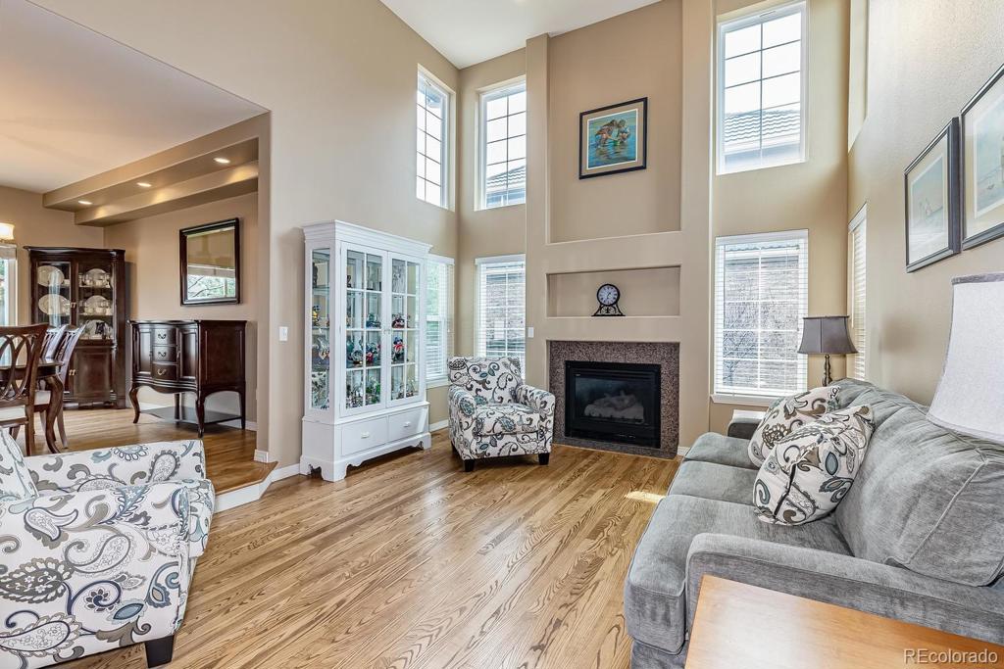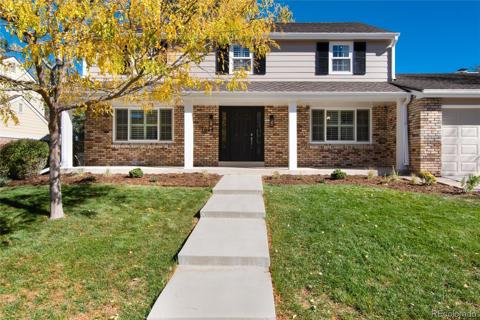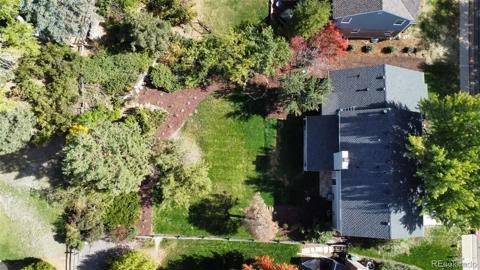10489 E Aberdeen Avenue
Englewood, CO 80111 — Arapahoe County — Orchard Gate NeighborhoodResidential $985,000 Sold Listing# 3975717
5 beds 5 baths 5099.00 sqft Lot size: 10934.00 sqft 0.25 acres 1994 build
Property Description
Updated and move in ready home in desirable Orchard Gate! View the video tour: https://rem.ax/35e6xyf Ideal floorplan features four bedrooms upstairs, a main floor study and fifth bedroom in the fully finished basement. Welcome inside to the vaulted entry where you are greeted by newer hardwood flooring that extends throughout the first and second floors. Magazine perfect kitchen features cream cabinets highlighted by the slab granite countertops. Stainless steel appliances include Viking range, trash compactor, microwave and refrigerator. Generous island is perfect for both prep and enjoying meals, along with seating for guests. The eating space opens to the covered stamped concrete patio where you can relax with morning coffee and appreciate the quarter acre lot. Vaulted family room affords one of three fireplaces and space to host family and friends. The formal dining room flows into the welcoming living room with fireplace, adjacent to the main floor study. A 3/4 bath on the main floor provides additional convenience. Ascend the stairs with wood treads to find the upstairs master suite that is perfect for reposing with a fireplace for ambiance and updated five piece bath. Have the spa experience at home with a walk in shower and soaking tub balanced with the slab granite countertops at the dual vanity, plus there is a good sized walk-in closet. Two secondary bedrooms utilize a full jack and jill bath, while the fourth bedroom is a true en suite with private full bath. The finished and permitted basement boasts sizeable recreation spaces including a theater area and game room with pool table and bar. The fifth bedroom and 3/4 bath offer flexibility for your specific needs. Newer windows, newer dual zone HVAC with an additional A/C unit in the attic, newer roof and exterior paint, whole house humidifier and air filter, newer water heater, plug in garage for hybrid vehicle, new garage doors. Located in the Cherry Creek School District near parks, trails and I-25.
Listing Details
- Property Type
- Residential
- Listing#
- 3975717
- Source
- REcolorado (Denver)
- Last Updated
- 03-06-2024 09:00pm
- Status
- Sold
- Status Conditions
- None Known
- Off Market Date
- 04-30-2020 12:00am
Property Details
- Property Subtype
- Single Family Residence
- Sold Price
- $985,000
- Original Price
- $985,000
- Location
- Englewood, CO 80111
- SqFT
- 5099.00
- Year Built
- 1994
- Acres
- 0.25
- Bedrooms
- 5
- Bathrooms
- 5
- Levels
- Two
Map
Property Level and Sizes
- SqFt Lot
- 10934.00
- Lot Features
- Ceiling Fan(s), Eat-in Kitchen, Five Piece Bath, Granite Counters, Jack & Jill Bathroom, Kitchen Island, Radon Mitigation System, Vaulted Ceiling(s), Walk-In Closet(s)
- Lot Size
- 0.25
- Foundation Details
- Slab
- Basement
- Finished, Full
Financial Details
- Previous Year Tax
- 5293.00
- Year Tax
- 2019
- Is this property managed by an HOA?
- Yes
- Primary HOA Name
- Orchard Gate Association / MSI
- Primary HOA Phone Number
- 303-420-4433
- Primary HOA Fees Included
- Maintenance Grounds
- Primary HOA Fees
- 680.00
- Primary HOA Fees Frequency
- Annually
Interior Details
- Interior Features
- Ceiling Fan(s), Eat-in Kitchen, Five Piece Bath, Granite Counters, Jack & Jill Bathroom, Kitchen Island, Radon Mitigation System, Vaulted Ceiling(s), Walk-In Closet(s)
- Appliances
- Convection Oven, Dishwasher, Disposal, Dryer, Refrigerator, Washer
- Laundry Features
- In Unit
- Electric
- Central Air
- Flooring
- Carpet, Tile, Wood
- Cooling
- Central Air
- Heating
- Forced Air
- Fireplaces Features
- Family Room, Living Room, Primary Bedroom
Exterior Details
- Features
- Rain Gutters
- Water
- Public
- Sewer
- Public Sewer
Room Details
# |
Type |
Dimensions |
L x W |
Level |
Description |
|---|---|---|---|---|---|
| 1 | Master Bedroom | - |
16.80 x 15.50 |
Upper |
Fireplace |
| 2 | Bedroom | - |
12.60 x 12.00 |
Upper |
Jack and jill bath |
| 3 | Bedroom | - |
12.20 x 12.00 |
Upper |
|
| 4 | Bedroom | - |
12.70 x 11.00 |
Upper |
En suite private full bath |
| 5 | Bedroom | - |
13.60 x 13.40 |
Basement |
|
| 6 | Master Bathroom (Full) | - |
- |
Upper |
Five piece bath granite top |
| 7 | Bathroom (Full) | - |
- |
Upper |
Jack and jill bath |
| 8 | Bathroom (Full) | - |
- |
Upper |
Private en suite bath |
| 9 | Bathroom (3/4) | - |
- |
Main |
Granite top |
| 10 | Dining Room | - |
14.90 x 11.50 |
Main |
|
| 11 | Family Room | - |
19.90 x 18.30 |
Main |
Fireplace |
| 12 | Laundry | - |
- |
Main |
|
| 13 | Living Room | - |
16.00 x 13.00 |
Main |
Fireplace |
| 14 | Den | - |
13.40 x 11.80 |
Main |
Study |
| 15 | Bathroom (3/4) | - |
- |
Basement |
|
| 16 | Kitchen | - |
22.00 x 13.00 |
Main |
Includes eating space |
| 17 | Media Room | - |
19.00 x 19.00 |
Basement |
Theater area |
| 18 | Game Room | - |
24.00 x 20.00 |
Basement |
|
| 19 | Mud Room | - |
- |
Garage & Parking
| Type | # of Spaces |
L x W |
Description |
|---|---|---|---|
| Garage (Attached) | 3 |
30.00 x 34.00 |
Exterior Construction
- Roof
- Composition
- Construction Materials
- Brick, Frame
- Exterior Features
- Rain Gutters
- Window Features
- Double Pane Windows
- Security Features
- Security System
- Builder Source
- Public Records
Land Details
- PPA
- 0.00
- Sewer Fee
- 0.00
Schools
- Elementary School
- High Plains
- Middle School
- Campus
- High School
- Cherry Creek
Walk Score®
Listing Media
- Virtual Tour
- Click here to watch tour
Contact Agent
executed in 2.074 sec.



