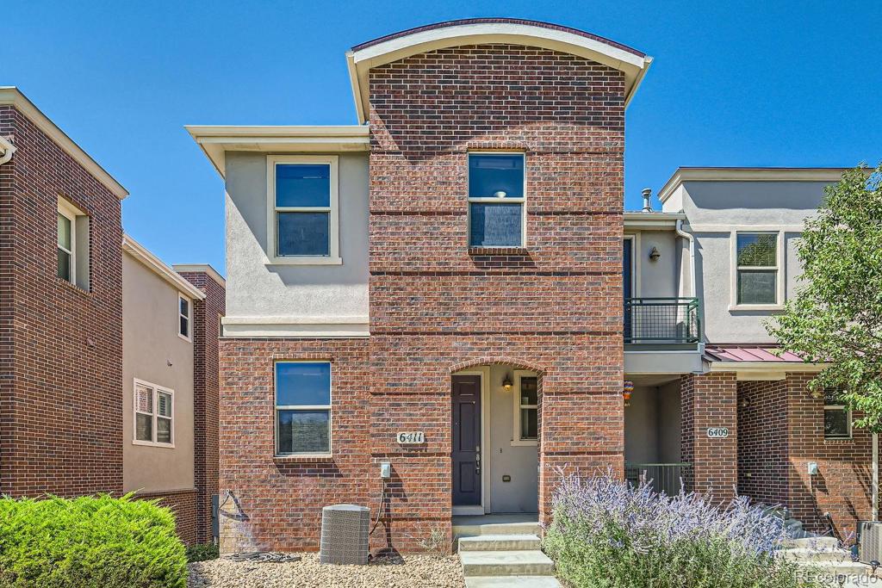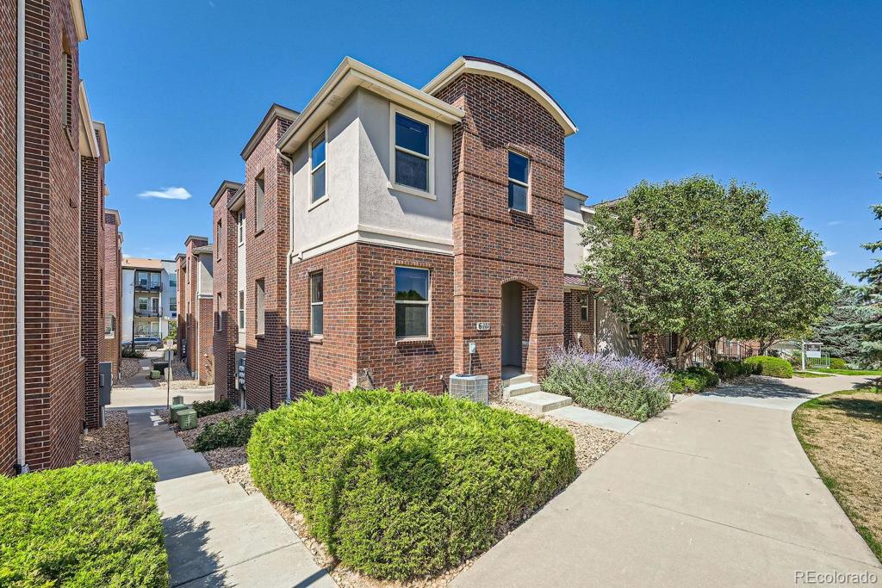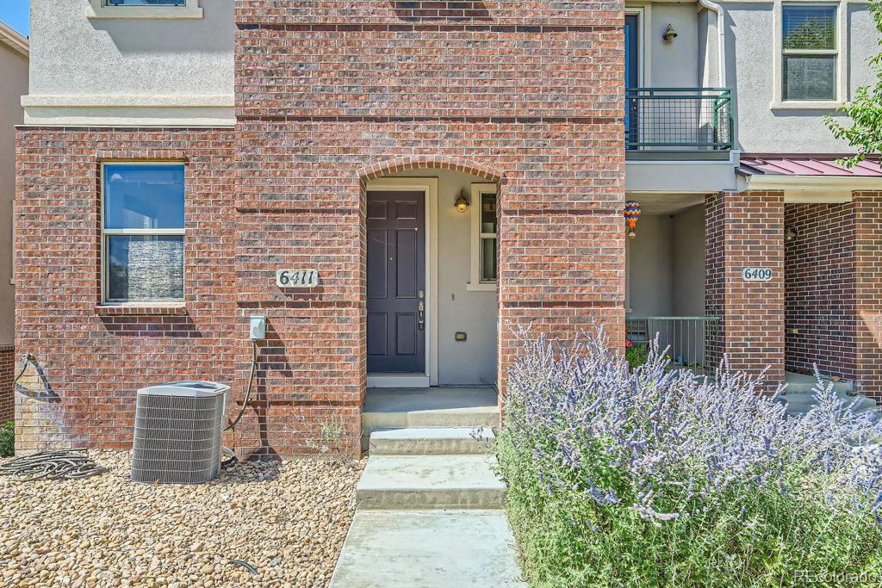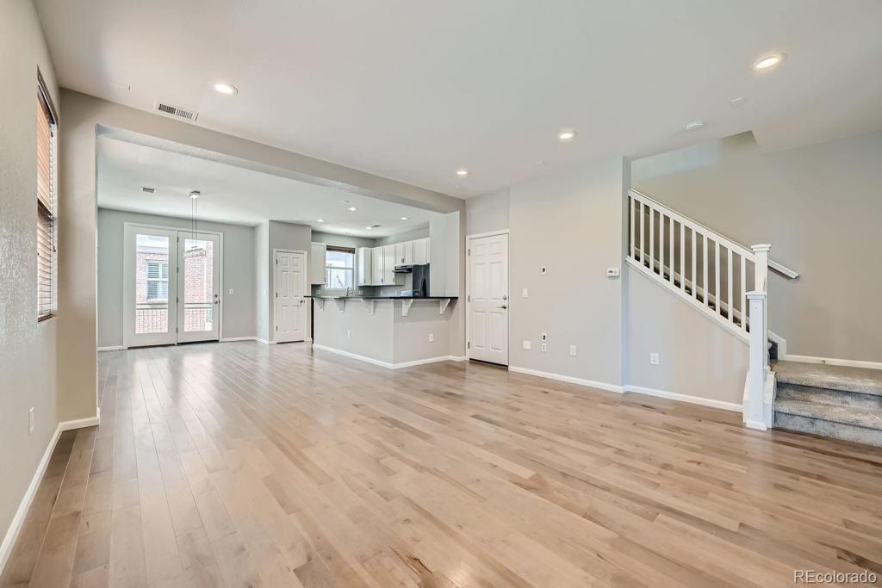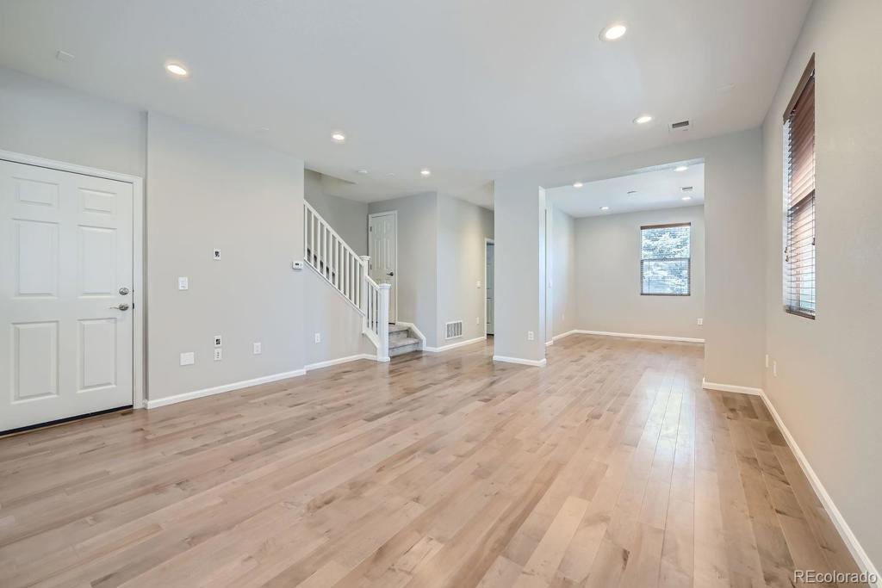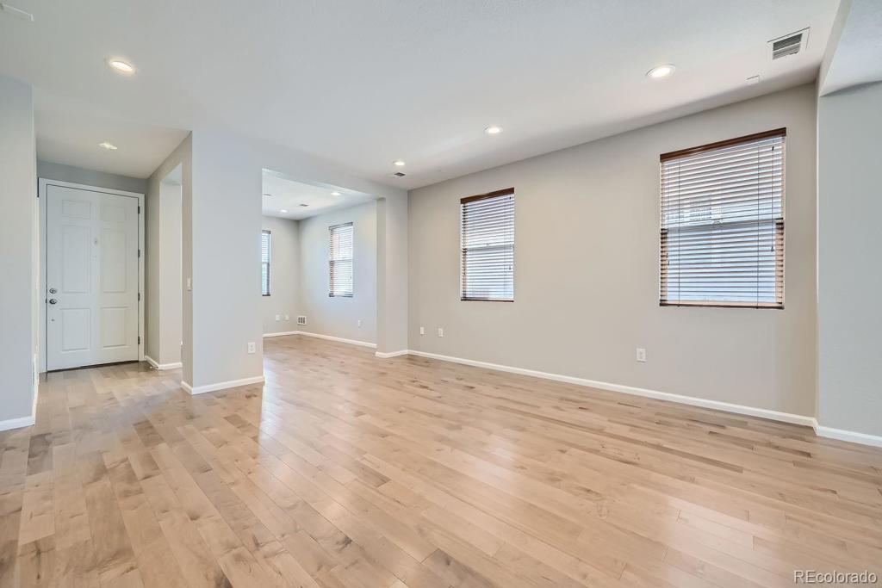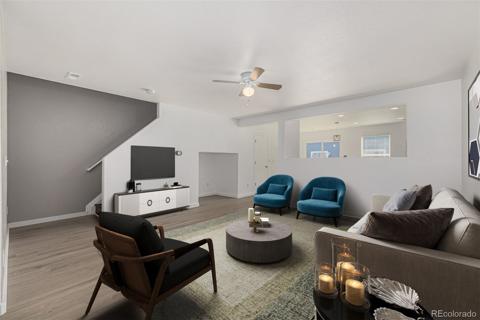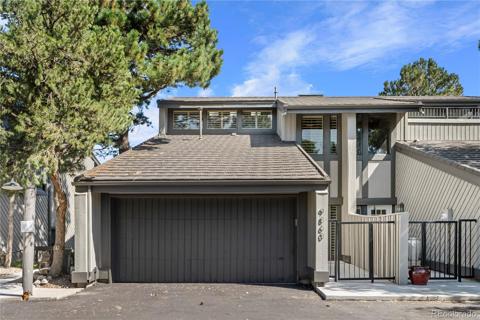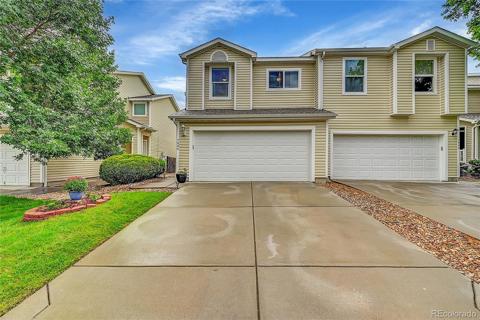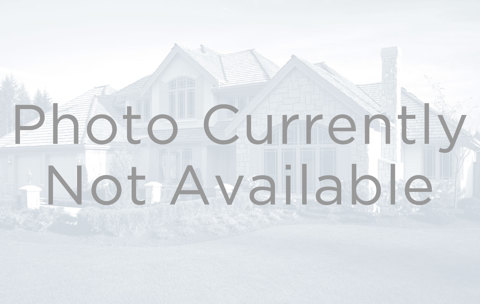6411 S Potomac Street
Englewood, CO 80111 — Arapahoe County — Castlewood NeighborhoodTownhome $549,911 Active Listing# 9908657
3 beds 3 baths 1819.00 sqft Lot size: 1002.00 sqft 0.02 acres 2007 build
Property Description
This listing highlights a spacious end-unit townhouse in the desirable Castlewood neighborhood. The main floor has an open floor plan consisting of a bonus/flex room. A big living room connecting the dining room and Kitchen. Ample storage in the white cabinets and Pantry. The kitchen has quartz countertops, stove/range, range hood, dishwasher and refrigerator. Great space for a countertop eating area. The dining room accesses the rear balcony. Great for relaxing in the Colorado Sunshine! Hardwood floors throughout the main level. The primary bedroom is on the upper level with a 3/4 Bathroom and walk-in closet. There are two additional bedrooms, a loft area and full bathroom. The laundry room is conveniently located upstairs. The two car, oversized garage has lots of extra storage space. New carpet and paint throughout. Close to Arapahoe Road, shopping, restaurants and entertainment, Centennial Center Park, RTD bus and light rail . Short commute to I-25 and E470, DTC, Greenwood Village and Parker. Award winning Cherry Creek Schools including High Plains Elementary, Campus Middle School and Cherry Creek High School! Lots of neighborhood outdoor areas to enjoy! This home offers a blend of comfort, convenience, and a prime location! Owner will pay the special roof assessment of $23729 at closing. Schedule your showing today!
Listing Details
- Property Type
- Townhome
- Listing#
- 9908657
- Source
- REcolorado (Denver)
- Last Updated
- 10-01-2024 11:09pm
- Status
- Active
- Off Market Date
- 11-30--0001 12:00am
Property Details
- Property Subtype
- Townhouse
- Sold Price
- $549,911
- Original Price
- $575,000
- Location
- Englewood, CO 80111
- SqFT
- 1819.00
- Year Built
- 2007
- Acres
- 0.02
- Bedrooms
- 3
- Bathrooms
- 3
- Levels
- Two
Map
Property Level and Sizes
- SqFt Lot
- 1002.00
- Lot Features
- Ceiling Fan(s), Eat-in Kitchen, Open Floorplan, Pantry, Quartz Counters, Walk-In Closet(s)
- Lot Size
- 0.02
- Common Walls
- End Unit, No One Above, 1 Common Wall
Financial Details
- Previous Year Tax
- 3152.00
- Year Tax
- 2023
- Is this property managed by an HOA?
- Yes
- Primary HOA Name
- Village West at Centennial
- Primary HOA Phone Number
- 720-647-6645
- Primary HOA Amenities
- Park, Playground
- Primary HOA Fees Included
- Maintenance Grounds, Maintenance Structure, Recycling, Trash
- Primary HOA Fees
- 365.00
- Primary HOA Fees Frequency
- Monthly
- Secondary HOA Name
- Village West at Centennial, MSI, LLC
- Secondary HOA Phone Number
- 720-974-4174
- Secondary HOA Fees
- 10.00
- Secondary HOA Fees Frequency
- Monthly
Interior Details
- Interior Features
- Ceiling Fan(s), Eat-in Kitchen, Open Floorplan, Pantry, Quartz Counters, Walk-In Closet(s)
- Appliances
- Dishwasher, Disposal, Dryer, Oven, Range, Range Hood, Refrigerator, Washer
- Laundry Features
- In Unit
- Electric
- Central Air
- Flooring
- Carpet, Linoleum, Wood
- Cooling
- Central Air
- Heating
- Forced Air
- Utilities
- Electricity Connected, Natural Gas Connected
Exterior Details
- Features
- Balcony
- Water
- Public
- Sewer
- Public Sewer
Garage & Parking
Exterior Construction
- Roof
- Composition
- Construction Materials
- Frame
- Exterior Features
- Balcony
- Builder Source
- Public Records
Land Details
- PPA
- 0.00
- Sewer Fee
- 0.00
Schools
- Elementary School
- High Plains
- Middle School
- Campus
- High School
- Cherry Creek
Walk Score®
Contact Agent
executed in 8.328 sec.




