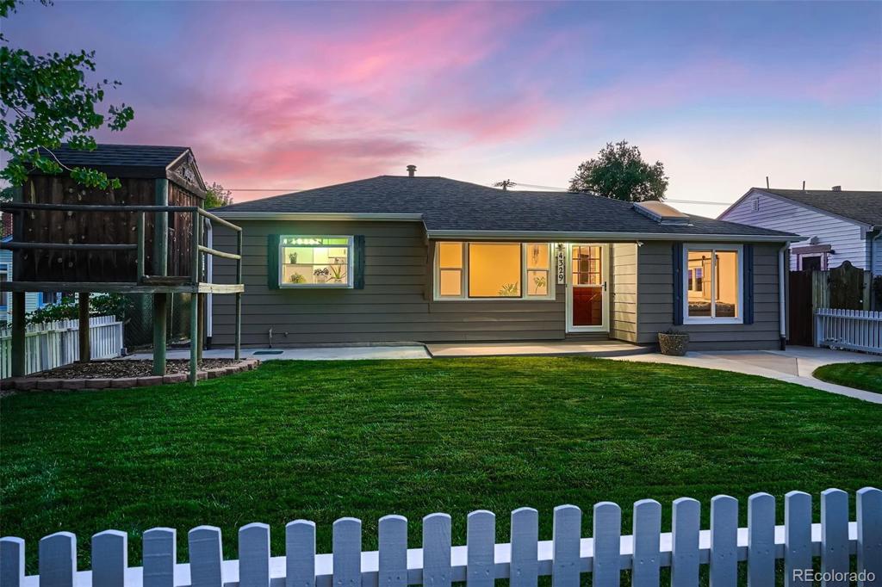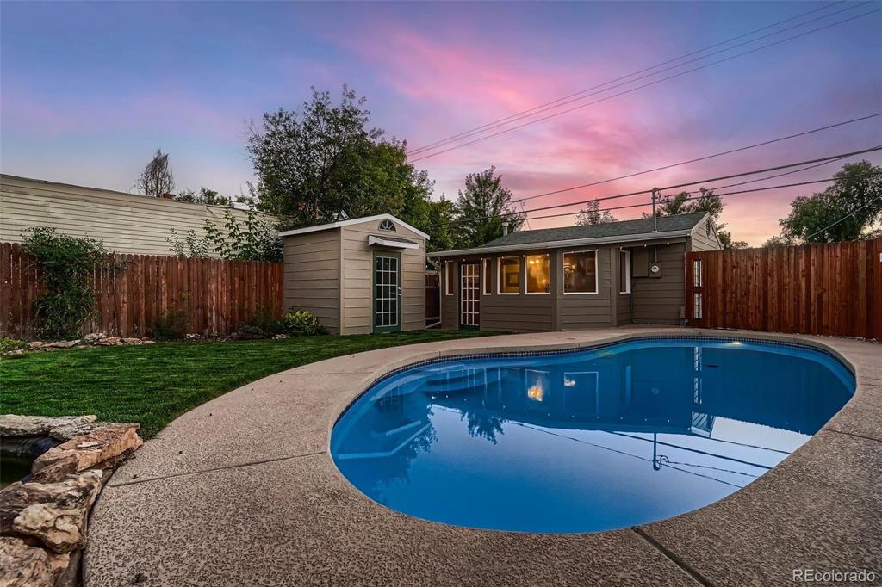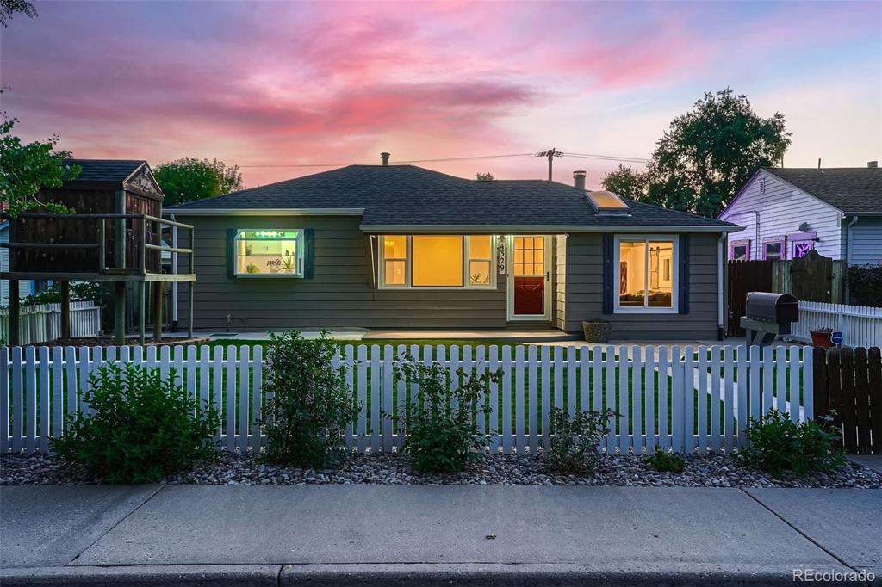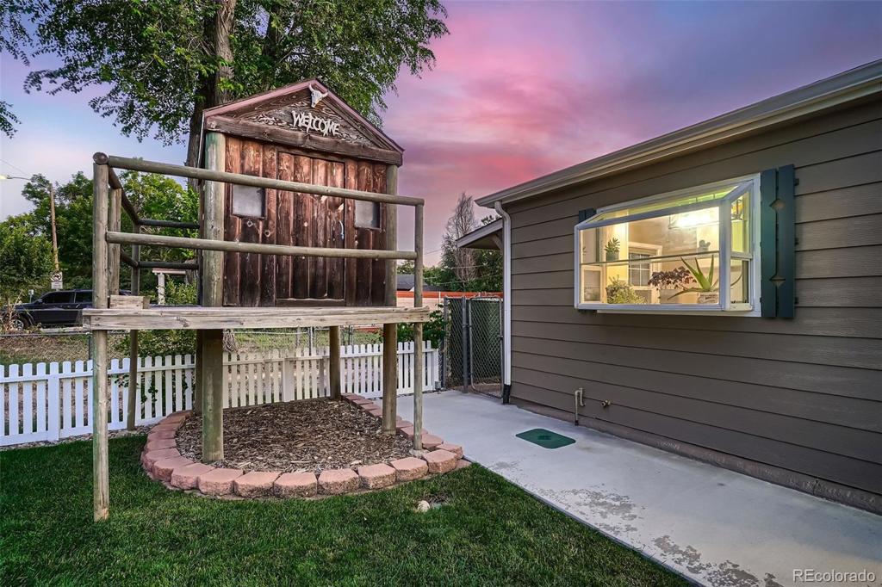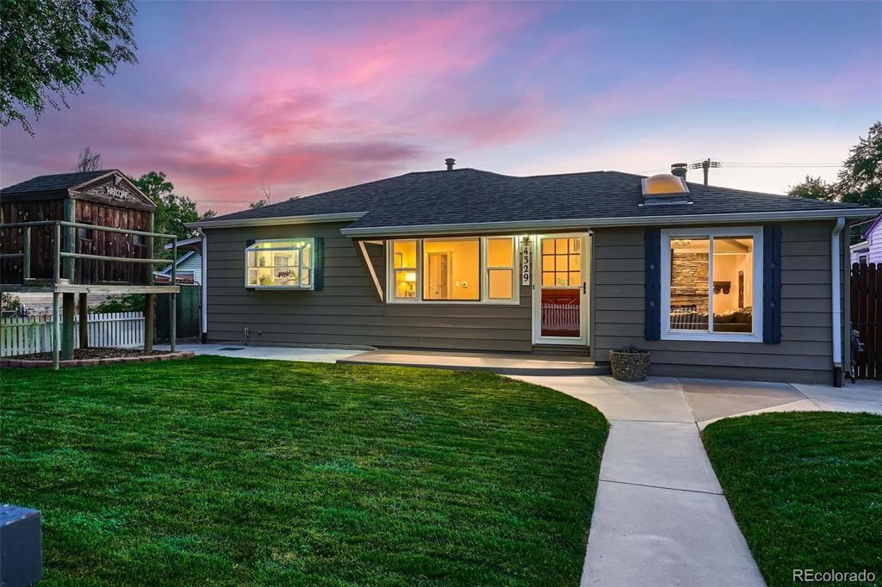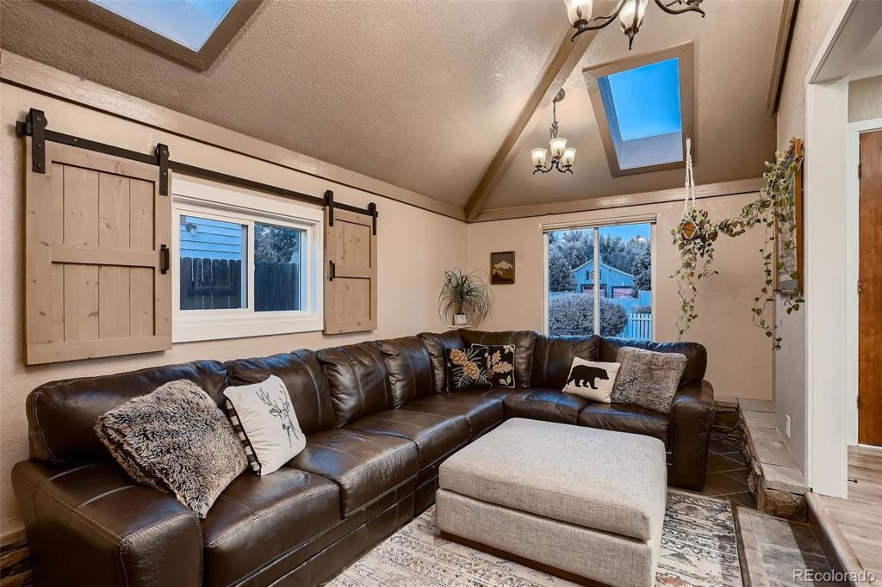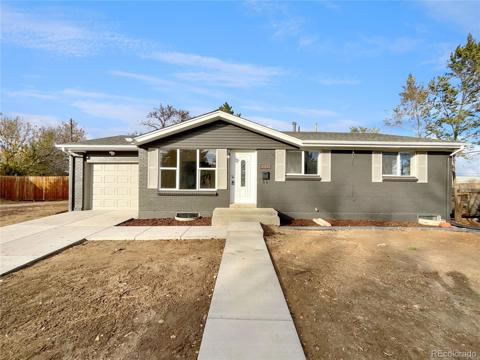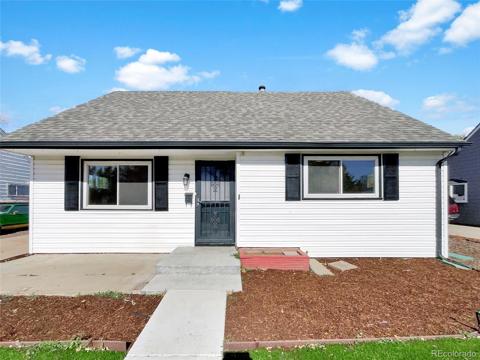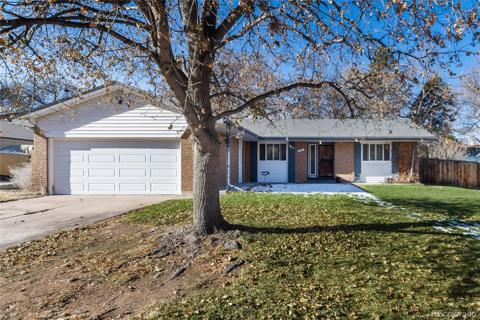4329 S Clarkson Street
Englewood, CO 80113 — Arapahoe County — Broadway Heights NeighborhoodResidential $664,000 Active Listing# 6673308
3 beds 2 baths 1666.00 sqft Lot size: 6229.00 sqft 0.14 acres 1948 build
Property Description
Rare Ranch home that really has it all!! Truly Pottery Barn cute, totally updated, newer kitchen, with flooring on main level. Two bedrooms, and updated full bath on main level. Primary suite on lower level with gorgeous private bath including blue tooth surround sound and mood lighting. The Backyard is fabulous for entertaining or just enjoying the oasis. Lovely landscaping with lighting, water feature, and incredible pool using solar for heating. Cameras and alarm for pool safety. There is a security cover for pool in the winter. Check out the garage/workshop get away with loft space. Complete with cabana/tiki bar. Perfect for entertaining, feeling like you are on vacation right in your own backyard. Newer HVAC. White picket fence encloses this perfect American Dream home.
Listing Details
- Property Type
- Residential
- Listing#
- 6673308
- Source
- REcolorado (Denver)
- Last Updated
- 12-05-2024 12:02am
- Status
- Active
- Off Market Date
- 11-30--0001 12:00am
Property Details
- Property Subtype
- Single Family Residence
- Sold Price
- $664,000
- Original Price
- $675,000
- Location
- Englewood, CO 80113
- SqFT
- 1666.00
- Year Built
- 1948
- Acres
- 0.14
- Bedrooms
- 3
- Bathrooms
- 2
- Levels
- One
Map
Property Level and Sizes
- SqFt Lot
- 6229.00
- Lot Features
- Built-in Features, Ceiling Fan(s), Eat-in Kitchen, Granite Counters, High Ceilings, Open Floorplan, Primary Suite, Smoke Free, Utility Sink, Walk-In Closet(s)
- Lot Size
- 0.14
- Basement
- Finished, Full
- Common Walls
- No Common Walls
Financial Details
- Previous Year Tax
- 2924.00
- Year Tax
- 2023
- Primary HOA Fees
- 0.00
Interior Details
- Interior Features
- Built-in Features, Ceiling Fan(s), Eat-in Kitchen, Granite Counters, High Ceilings, Open Floorplan, Primary Suite, Smoke Free, Utility Sink, Walk-In Closet(s)
- Appliances
- Dishwasher, Disposal, Gas Water Heater, Microwave, Range, Refrigerator
- Laundry Features
- In Unit
- Electric
- Central Air
- Flooring
- Carpet, Laminate, Tile
- Cooling
- Central Air
- Heating
- Forced Air
- Fireplaces Features
- Family Room
- Utilities
- Cable Available, Electricity Connected, Internet Access (Wired), Natural Gas Connected, Phone Available
Exterior Details
- Features
- Garden, Lighting, Private Yard, Rain Gutters, Water Feature
- Water
- Public
- Sewer
- Public Sewer
Garage & Parking
- Parking Features
- Concrete, Dry Walled, Exterior Access Door, Finished, Heated Garage, Insulated Garage, Lighted, Oversized, Storage
Exterior Construction
- Roof
- Composition
- Construction Materials
- Frame
- Exterior Features
- Garden, Lighting, Private Yard, Rain Gutters, Water Feature
- Window Features
- Double Pane Windows, Skylight(s), Triple Pane Windows, Window Coverings
- Security Features
- Smoke Detector(s)
- Builder Source
- Public Records
Land Details
- PPA
- 0.00
- Road Frontage Type
- Public
- Road Responsibility
- Public Maintained Road
- Road Surface Type
- Paved
- Sewer Fee
- 0.00
Schools
- Elementary School
- Cherrelyn
- Middle School
- Englewood
- High School
- Englewood
Walk Score®
Listing Media
- Virtual Tour
- Click here to watch tour
Contact Agent
executed in 2.989 sec.




