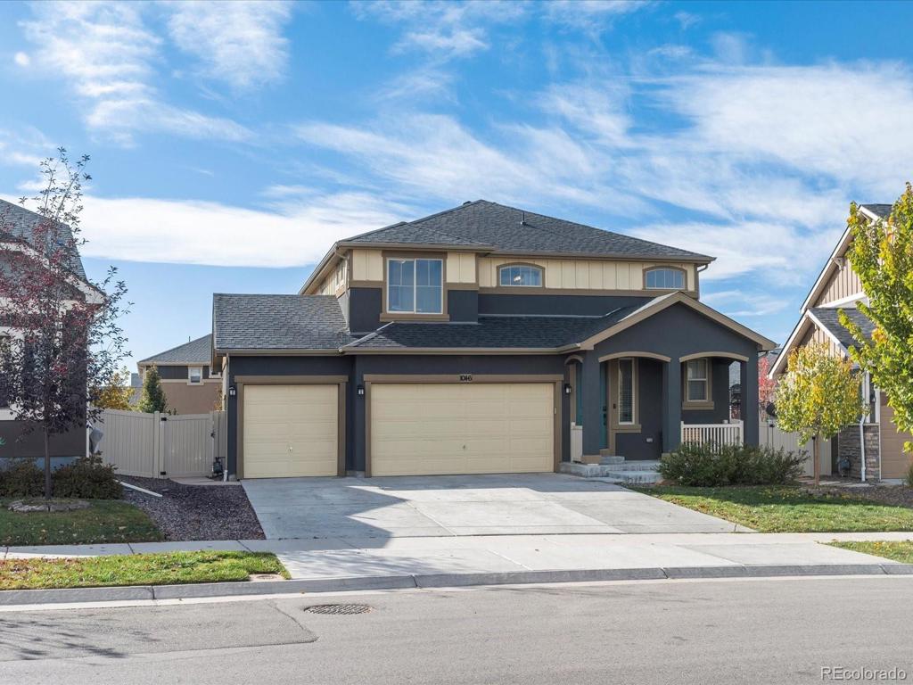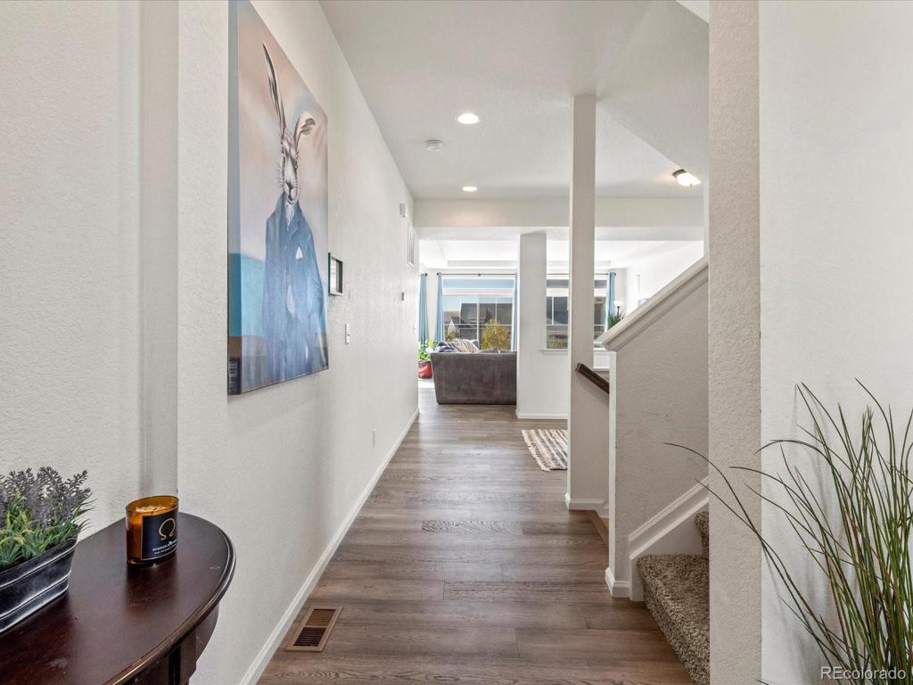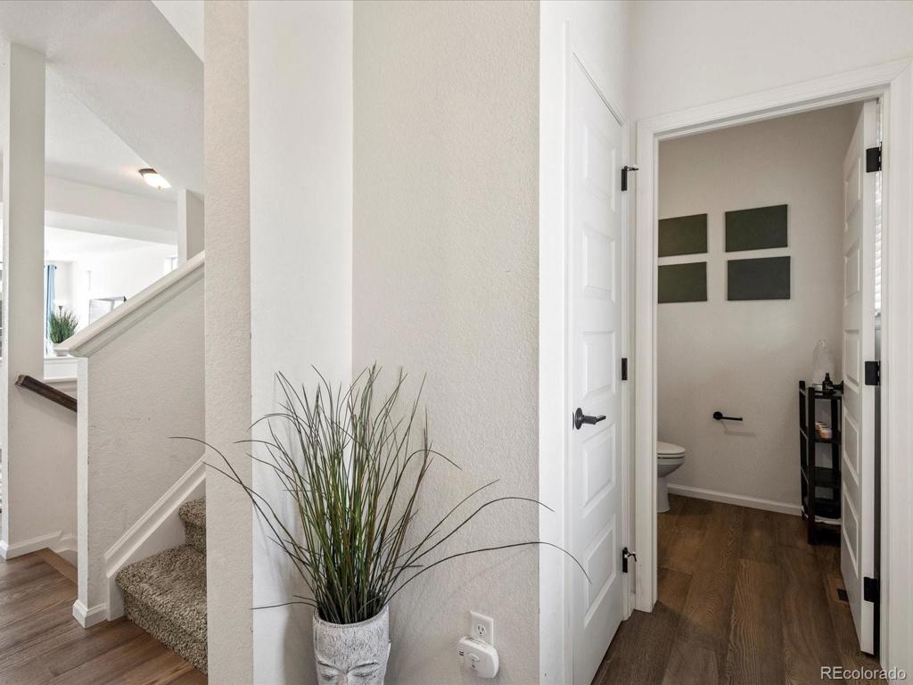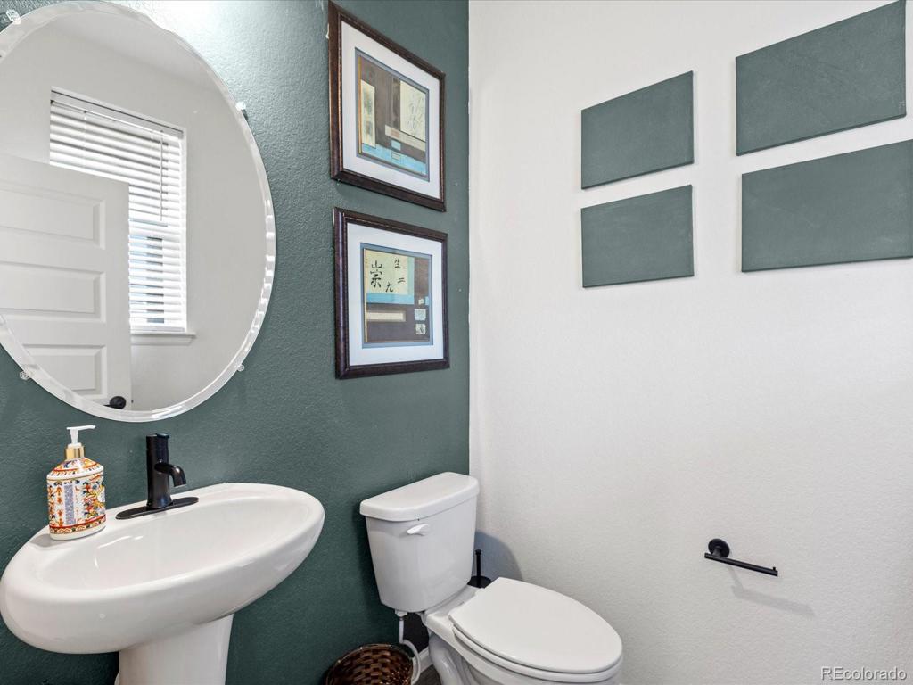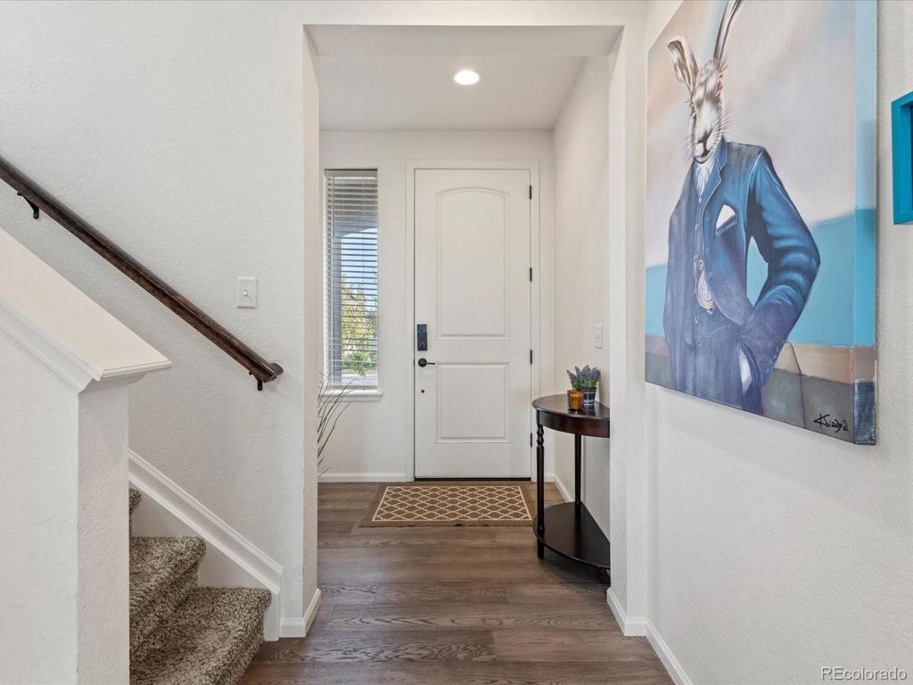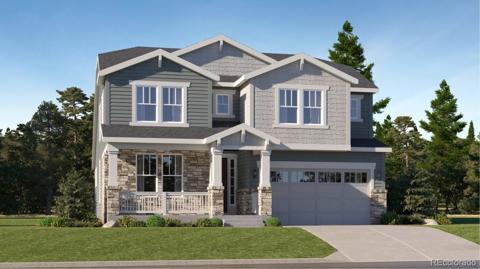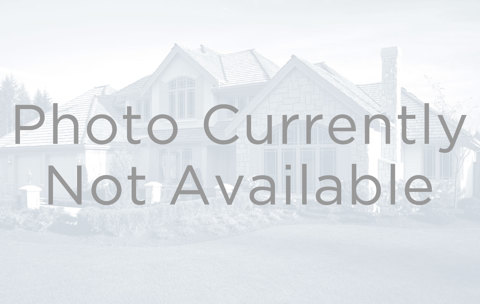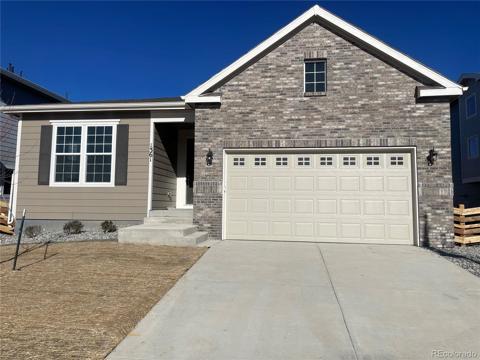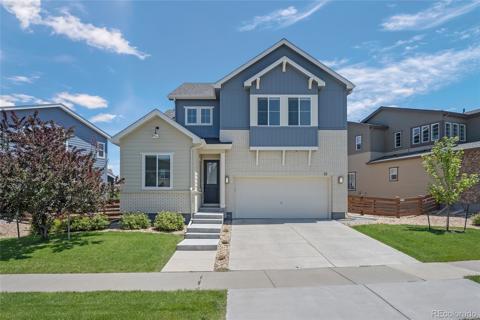1046 Acadia Circle
Erie, CO 80516 — Weld County — Erie Highlands NeighborhoodResidential $689,000 Active Listing# 8820507
3 beds 3 baths 3174.00 sqft Lot size: 6534.00 sqft 0.15 acres 2018 build
Property Description
Welcome to this stunning 3-bedroom, 3-bathroom home in Erie, offering an open floor plan with a thoughtfully designed living space. Step into the heart of the home, where a spacious eat-in kitchen awaits, complete with a custom quartz island—ideal for entertaining friends and family in style.
Out back, discover a true gardener's oasis with lush landscaping, fruit trees, and breathtaking mountain views that provide a serene backdrop for outdoor relaxation.
The large primary suite serves as a private retreat with its luxurious, spa-style walk-in shower—the perfect place to unwind.
Upstairs, a versatile flex space/loft area, can be used for a home office, relaxation area, or creative space.
This home blends modern elegance with natural beauty, all in a prime Erie location. Don't miss the chance to make it yours!
Listing Details
- Property Type
- Residential
- Listing#
- 8820507
- Source
- REcolorado (Denver)
- Last Updated
- 11-09-2024 01:46am
- Status
- Active
- Off Market Date
- 11-30--0001 12:00am
Property Details
- Property Subtype
- Single Family Residence
- Sold Price
- $689,000
- Original Price
- $689,000
- Location
- Erie, CO 80516
- SqFT
- 3174.00
- Year Built
- 2018
- Acres
- 0.15
- Bedrooms
- 3
- Bathrooms
- 3
- Levels
- Two
Map
Property Level and Sizes
- SqFt Lot
- 6534.00
- Lot Features
- Eat-in Kitchen, Entrance Foyer, Kitchen Island, Laminate Counters, Open Floorplan, Pantry, Primary Suite, Quartz Counters, Smart Lights, Smart Thermostat, Smoke Free, Walk-In Closet(s)
- Lot Size
- 0.15
- Basement
- Bath/Stubbed, Full, Interior Entry, Sump Pump, Unfinished
Financial Details
- Previous Year Tax
- 7515.00
- Year Tax
- 2023
- Is this property managed by an HOA?
- Yes
- Primary HOA Name
- Erie Highlands
- Primary HOA Phone Number
- 970-635-0498
- Primary HOA Fees
- 0.00
- Primary HOA Fees Frequency
- None
Interior Details
- Interior Features
- Eat-in Kitchen, Entrance Foyer, Kitchen Island, Laminate Counters, Open Floorplan, Pantry, Primary Suite, Quartz Counters, Smart Lights, Smart Thermostat, Smoke Free, Walk-In Closet(s)
- Appliances
- Dishwasher, Dryer, Oven, Refrigerator, Washer
- Electric
- Central Air
- Flooring
- Carpet, Linoleum, Wood
- Cooling
- Central Air
- Heating
- Forced Air
Exterior Details
- Features
- Lighting, Private Yard, Rain Gutters, Smart Irrigation
- Water
- Public
- Sewer
- Public Sewer
Garage & Parking
- Parking Features
- Concrete, Smart Garage Door
Exterior Construction
- Roof
- Composition
- Construction Materials
- Frame, Stucco, Wood Siding
- Exterior Features
- Lighting, Private Yard, Rain Gutters, Smart Irrigation
- Window Features
- Double Pane Windows
- Builder Name
- Oakwood Homes, LLC
- Builder Source
- Public Records
Land Details
- PPA
- 0.00
- Sewer Fee
- 0.00
Schools
- Elementary School
- Highlands
- Middle School
- Erie
- High School
- Erie
Walk Score®
Listing Media
- Virtual Tour
- Click here to watch tour
Contact Agent
executed in 2.320 sec.





