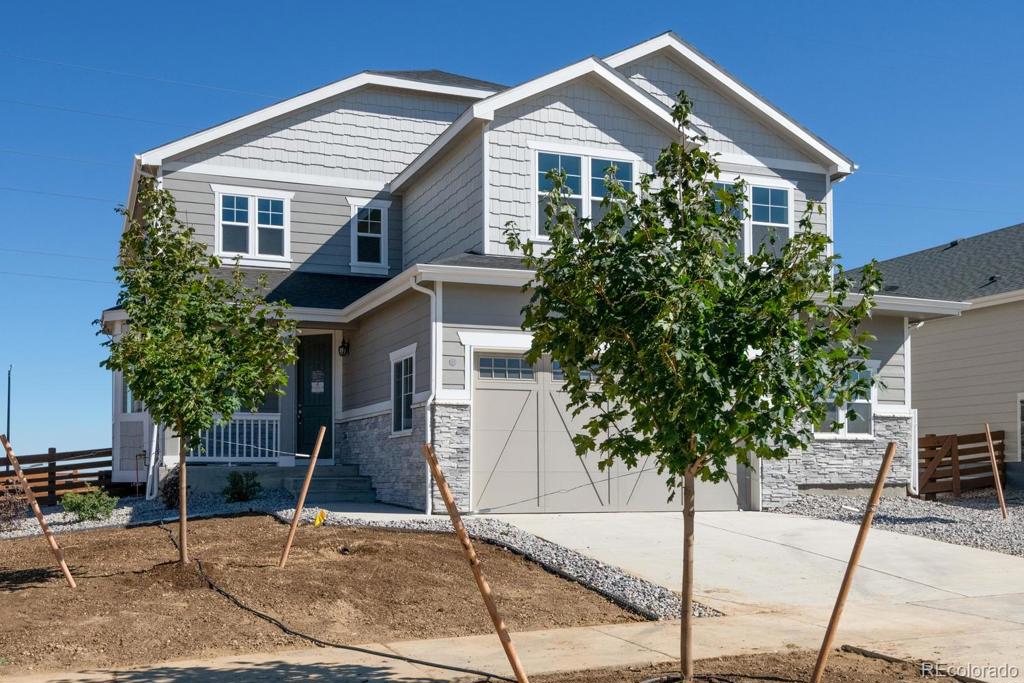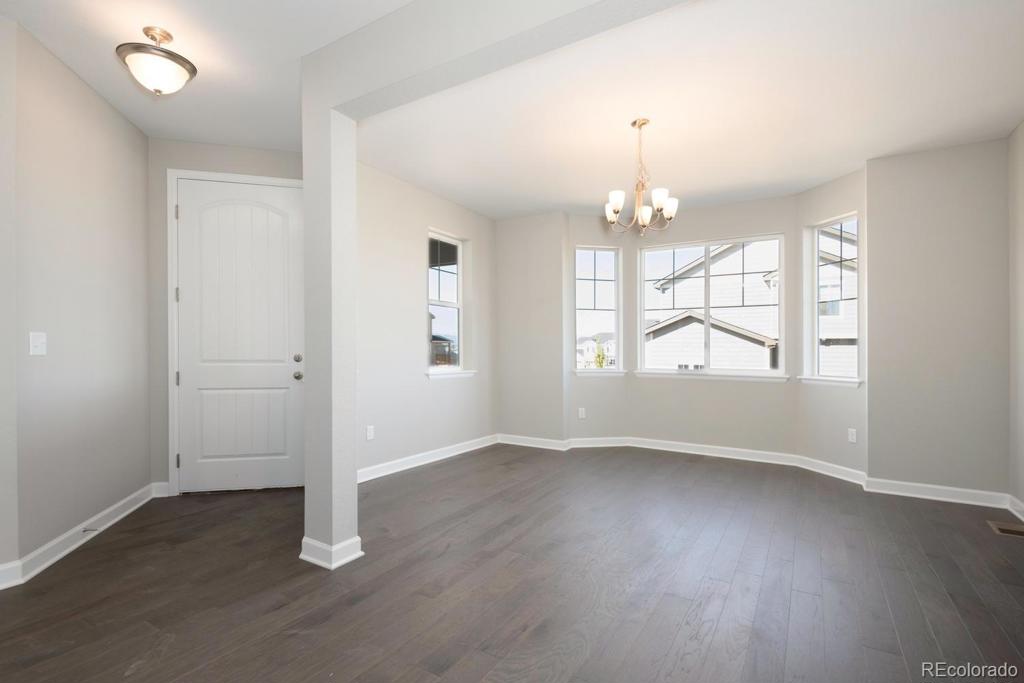1060 Ascent Trail Circle
Erie, CO 80516 — Weld County — The Sanctuary At Colliers Hill NeighborhoodResidential $647,950 Sold Listing# 6840372
4 beds 3 baths 4566.00 sqft Lot size: 6820.00 sqft 0.16 acres 2020 build
Updated: 10-01-2020 05:02pm
Property Description
***THIS LOCATION IS OPEN FOR IN-PERSON AND VIRTUAL APPOINTMENTS.***AVAILABLE NOW!*** The main floor of this new home offers a formal dining room with a beautiful bay window, an open great room with a tile fireplace and a gourmet kitchen featuring granite countertops, an island, a walk-in pantry and stainless-steel appliances, including a double oven. You’ll also appreciate a convenient powder room, a private study, a sunroom and a covered patio. Upstairs, discover a laundry, a loft and four bedrooms, including an elegant master suite with dual walk-in closets and a deluxe bath with granite countertops. The home is located on a corner homesite, adjacent to open space, and there’s still time to select your Home Gallery finishes!
Listing Details
- Property Type
- Residential
- Listing#
- 6840372
- Source
- REcolorado (Denver)
- Last Updated
- 10-01-2020 05:02pm
- Status
- Sold
- Status Conditions
- None Known
- Der PSF Total
- 141.91
- Off Market Date
- 09-06-2020 12:00am
Property Details
- Property Subtype
- Single Family Residence
- Sold Price
- $647,950
- Original Price
- $618,453
- List Price
- $647,950
- Location
- Erie, CO 80516
- SqFT
- 4566.00
- Year Built
- 2020
- Acres
- 0.16
- Bedrooms
- 4
- Bathrooms
- 3
- Parking Count
- 1
- Levels
- Two
Map
Property Level and Sizes
- SqFt Lot
- 6820.00
- Lot Features
- Eat-in Kitchen, Kitchen Island, Master Suite, Open Floorplan, Pantry, Radon Mitigation System, Walk-In Closet(s)
- Lot Size
- 0.16
- Basement
- Full,Sump Pump,Unfinished
Financial Details
- PSF Total
- $141.91
- PSF Finished
- $198.76
- PSF Above Grade
- $198.76
- Previous Year Tax
- 7421.00
- Year Tax
- 2020
- Is this property managed by an HOA?
- Yes
- Primary HOA Management Type
- Professionally Managed
- Primary HOA Name
- Professional Community Mngmt Systems
- Primary HOA Phone Number
- 720-463-3725
- Primary HOA Amenities
- Clubhouse,Pool
- Primary HOA Fees Included
- Recycling, Trash
- Primary HOA Fees
- 96.00
- Primary HOA Fees Frequency
- Monthly
- Primary HOA Fees Total Annual
- 1152.00
Interior Details
- Interior Features
- Eat-in Kitchen, Kitchen Island, Master Suite, Open Floorplan, Pantry, Radon Mitigation System, Walk-In Closet(s)
- Appliances
- Cooktop, Dishwasher, Disposal, Double Oven, Microwave, Sump Pump
- Electric
- Central Air
- Flooring
- Carpet, Tile, Wood
- Cooling
- Central Air
- Heating
- Forced Air
- Fireplaces Features
- Gas,Gas Log,Great Room
Exterior Details
- Patio Porch Features
- Covered,Patio
- Water
- Public
Room Details
# |
Type |
Dimensions |
L x W |
Level |
Description |
|---|---|---|---|---|---|
| 1 | Master Bedroom | - |
15.00 x 15.00 |
Upper |
|
| 2 | Bedroom | - |
10.00 x 10.00 |
Upper |
|
| 3 | Bedroom | - |
11.00 x 10.00 |
Upper |
|
| 4 | Bedroom | - |
11.00 x 13.00 |
Upper |
|
| 5 | Master Bathroom (Full) | - |
- |
Upper |
|
| 6 | Bathroom (3/4) | - |
- |
Upper |
|
| 7 | Bathroom (1/2) | - |
- |
Main |
|
| 8 | Great Room | - |
17.00 x 17.00 |
Main |
|
| 9 | Bonus Room | - |
11.00 x 10.00 |
Main |
STUDY |
| 10 | Kitchen | - |
10.00 x 17.00 |
Main |
|
| 11 | Sun Room | - |
16.00 x 11.00 |
Main |
|
| 12 | Dining Room | - |
10.00 x 14.00 |
Main |
Garage & Parking
- Parking Spaces
- 1
- Parking Features
- Dry Walled
| Type | # of Spaces |
L x W |
Description |
|---|---|---|---|
| Garage (Attached) | 2 |
21.00 x 29.00 |
Exterior Construction
- Roof
- Architectural Shingles,Composition
- Construction Materials
- Frame
- Builder Name
- Richmond American Homes
- Builder Source
- Builder
Land Details
- PPA
- 4049687.50
Schools
- Elementary School
- Erie
- Middle School
- Erie
- High School
- Erie
Walk Score®
Contact Agent
executed in 1.090 sec.









