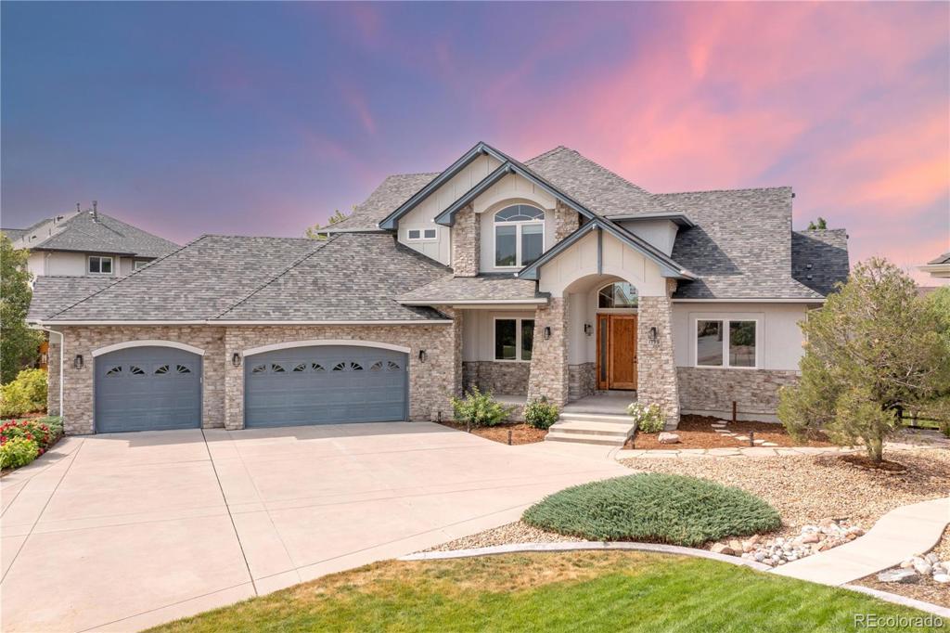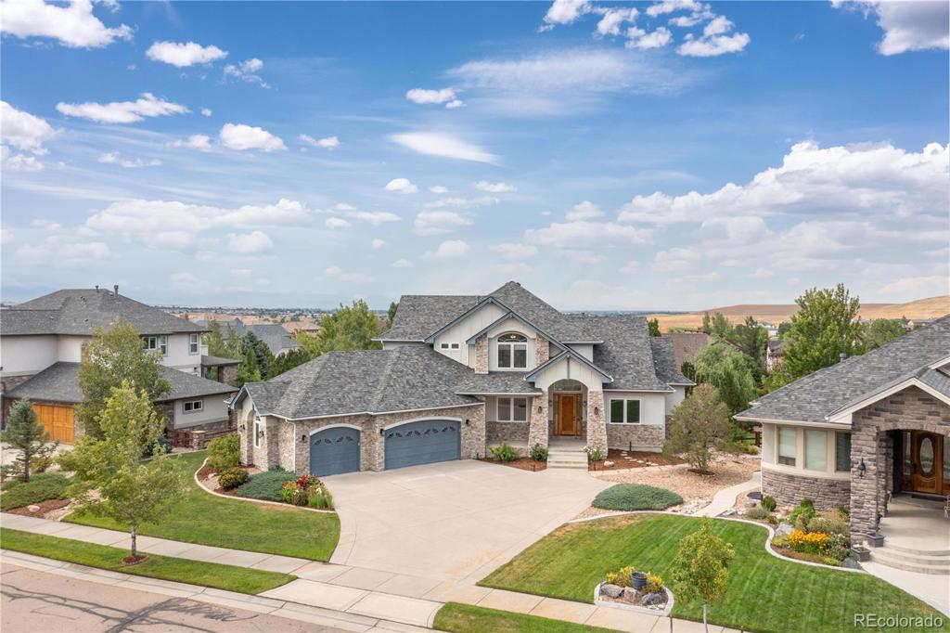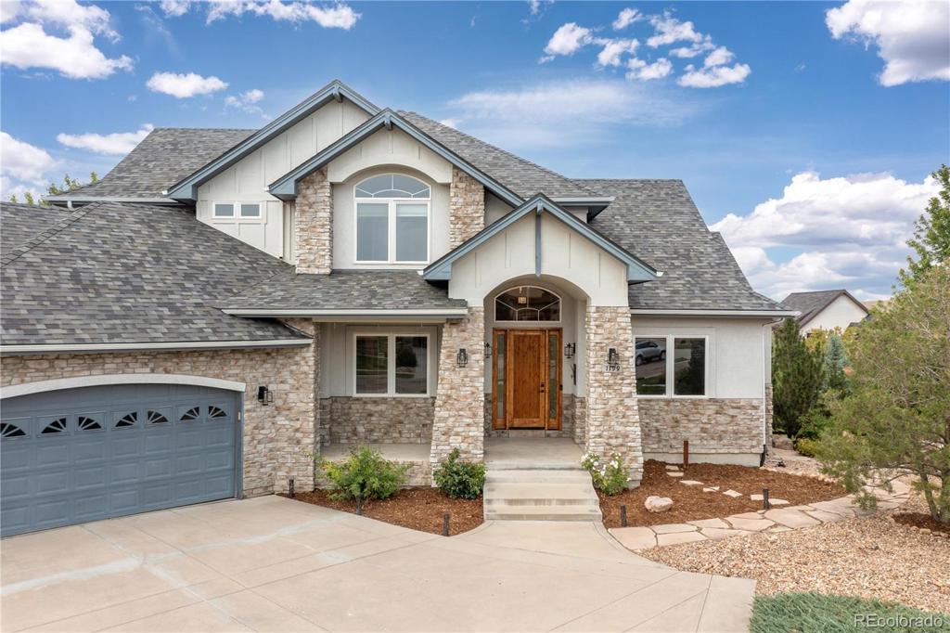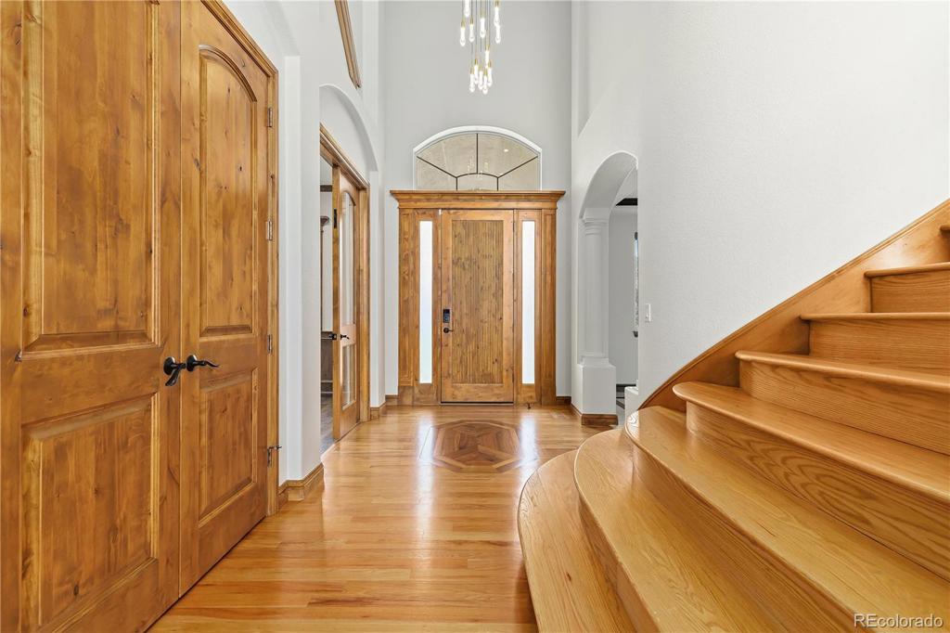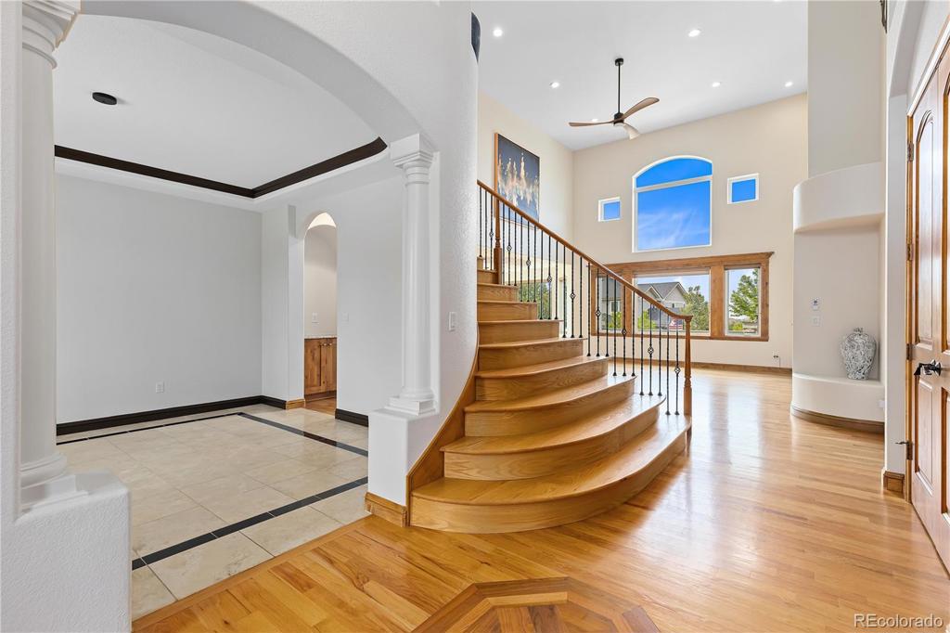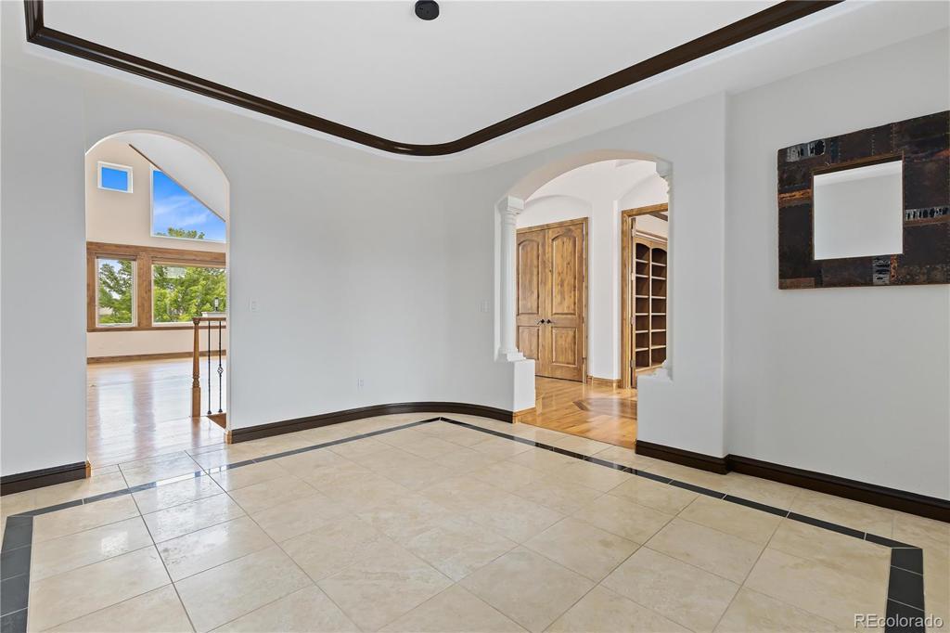1199 Links Court
Erie, CO 80516 — Weld County — Vista Ridge NeighborhoodResidential $1,760,000 Active Listing# 3801255
5 beds 5 baths 5854.00 sqft Lot size: 17634.00 sqft 0.40 acres 2004 build
Property Description
Welcome Home! Nestled next to the Colorado National Golf Club, this residence offers breathtaking mountain views and exceptional living spaces. Inside, no detail is overlooked, with premium finishes, high ceilings, and elegant arched doorways and expansive windows that fill the home with natural light. The main level features a dedicated office area with French doors, wainscoting, and built-in shelving. The gourmet kitchen is a chef’s dream, showcasing granite countertops, an oversized island, and top-of-the-line stainless steel appliances, including a gas range, built-in refrigerator, and dual ovens. The kitchen nook, with its large bay window, leads to a maintenance-free deck, perfect for outdoor enjoyment. The formal dining room is a statement of sophistication, with a coffered ceiling, travertine flooring, and a butler's pantry. The main level also includes a convenient laundry room and a powder bath. The primary bedroom on the main level is a serene retreat, featuring high ceilings, a bay window, a fireplace and direct patio access. The ensuite bathroom offers separate vanities, a large shower, and a walk-in closet. Upstairs, you’ll find two bedrooms connected by a full bathroom, plus a third bedroom with an ensuite three-quarter bath and a walk-in closet. The finished walk-out basement is ideal for both relaxation and entertainment, complete with in-wall speakers, a sound system wiring setup, a wet bar, a family room, a versatile studio space, a fourth bedroom, and a half bath. Ample storage is available in the three-car attached garage, which features convenient electric vehicle charging outlets. The beautifully landscaped backyard, enhanced by mature trees, provides a tranquil outdoor retreat. This peaceful community offers multiple opportunities for outdoor activities right on your doorstep. Enjoy panoramic mountain views throughout the neighborhood, with easy access to trails, golfing and highways making it easy to embrace Colorado's natural beauty.
Listing Details
- Property Type
- Residential
- Listing#
- 3801255
- Source
- REcolorado (Denver)
- Last Updated
- 01-09-2025 04:59pm
- Status
- Active
- Off Market Date
- 11-30--0001 12:00am
Property Details
- Property Subtype
- Single Family Residence
- Sold Price
- $1,760,000
- Original Price
- $1,900,000
- Location
- Erie, CO 80516
- SqFT
- 5854.00
- Year Built
- 2004
- Acres
- 0.40
- Bedrooms
- 5
- Bathrooms
- 5
- Levels
- Two
Map
Property Level and Sizes
- SqFt Lot
- 17634.00
- Lot Features
- Breakfast Nook, Built-in Features, Ceiling Fan(s), Entrance Foyer, Five Piece Bath, Granite Counters, High Ceilings, Jack & Jill Bathroom, Jet Action Tub, Kitchen Island, Open Floorplan, Pantry, Primary Suite, Smoke Free, Sound System, Tile Counters, Utility Sink, Vaulted Ceiling(s), Walk-In Closet(s)
- Lot Size
- 0.40
- Basement
- Bath/Stubbed, Exterior Entry, Finished, Sump Pump, Unfinished, Walk-Out Access
- Common Walls
- No Common Walls
Financial Details
- Previous Year Tax
- 15325.00
- Year Tax
- 2023
- Is this property managed by an HOA?
- Yes
- Primary HOA Name
- Vista Ridge
- Primary HOA Phone Number
- (720) 974-4196
- Primary HOA Amenities
- Clubhouse, Fitness Center, Parking, Pool, Tennis Court(s)
- Primary HOA Fees Included
- Maintenance Grounds, Snow Removal, Trash
- Primary HOA Fees
- 85.00
- Primary HOA Fees Frequency
- Monthly
Interior Details
- Interior Features
- Breakfast Nook, Built-in Features, Ceiling Fan(s), Entrance Foyer, Five Piece Bath, Granite Counters, High Ceilings, Jack & Jill Bathroom, Jet Action Tub, Kitchen Island, Open Floorplan, Pantry, Primary Suite, Smoke Free, Sound System, Tile Counters, Utility Sink, Vaulted Ceiling(s), Walk-In Closet(s)
- Appliances
- Convection Oven, Dishwasher, Disposal, Double Oven, Dryer, Humidifier, Microwave, Range, Range Hood, Refrigerator, Self Cleaning Oven, Sump Pump, Tankless Water Heater, Washer
- Electric
- Central Air
- Flooring
- Carpet, Laminate, Tile, Wood
- Cooling
- Central Air
- Heating
- Forced Air, Natural Gas
- Fireplaces Features
- Gas, Gas Log, Living Room, Outside, Primary Bedroom
- Utilities
- Cable Available, Electricity Connected, Internet Access (Wired), Natural Gas Connected, Phone Available
Exterior Details
- Features
- Garden, Gas Grill, Lighting, Private Yard, Rain Gutters
- Lot View
- Mountain(s)
- Water
- Public
- Sewer
- Public Sewer
Garage & Parking
- Parking Features
- Electric Vehicle Charging Station(s), Lighted, Oversized Door, Smart Garage Door
Exterior Construction
- Roof
- Composition
- Construction Materials
- Concrete, Frame, Stucco, Wood Siding
- Exterior Features
- Garden, Gas Grill, Lighting, Private Yard, Rain Gutters
- Window Features
- Double Pane Windows, Window Treatments
- Security Features
- Carbon Monoxide Detector(s), Smart Cameras, Smart Locks, Smart Security System, Smoke Detector(s), Video Doorbell
- Builder Source
- Public Records
Land Details
- PPA
- 0.00
- Sewer Fee
- 0.00
Schools
- Elementary School
- Black Rock
- Middle School
- Erie
- High School
- Erie
Walk Score®
Listing Media
- Virtual Tour
- Click here to watch tour
Contact Agent
executed in 2.122 sec.




