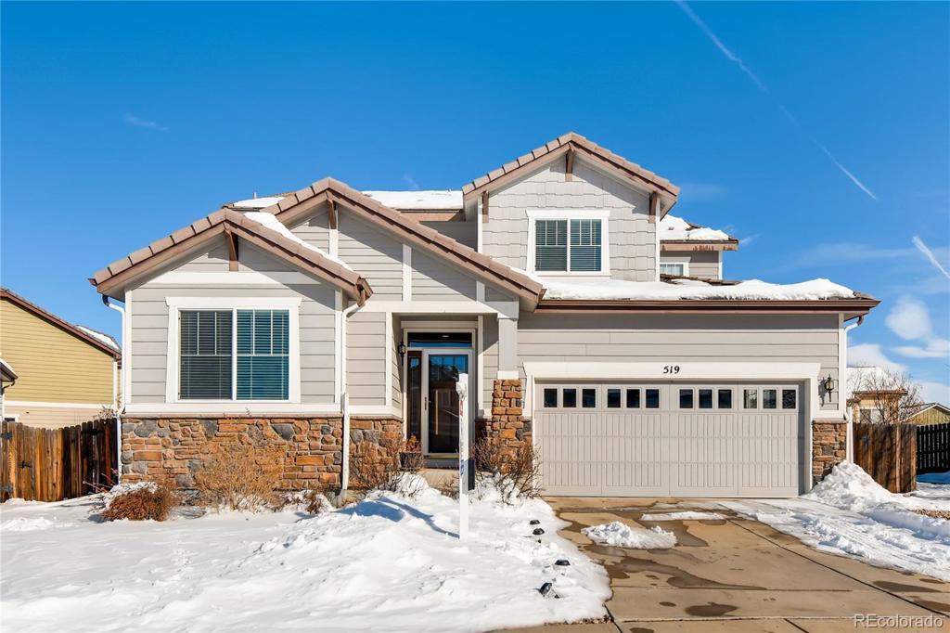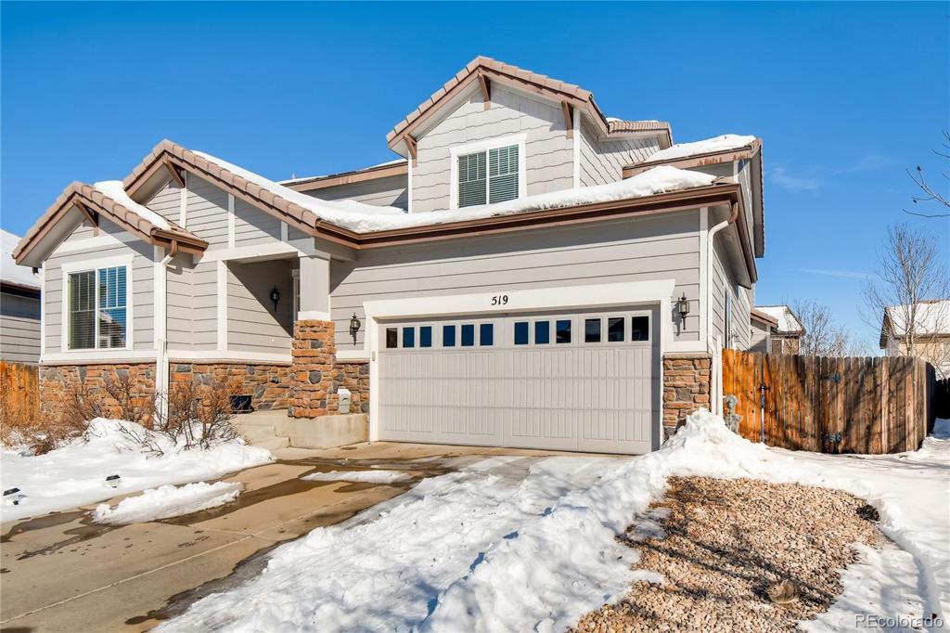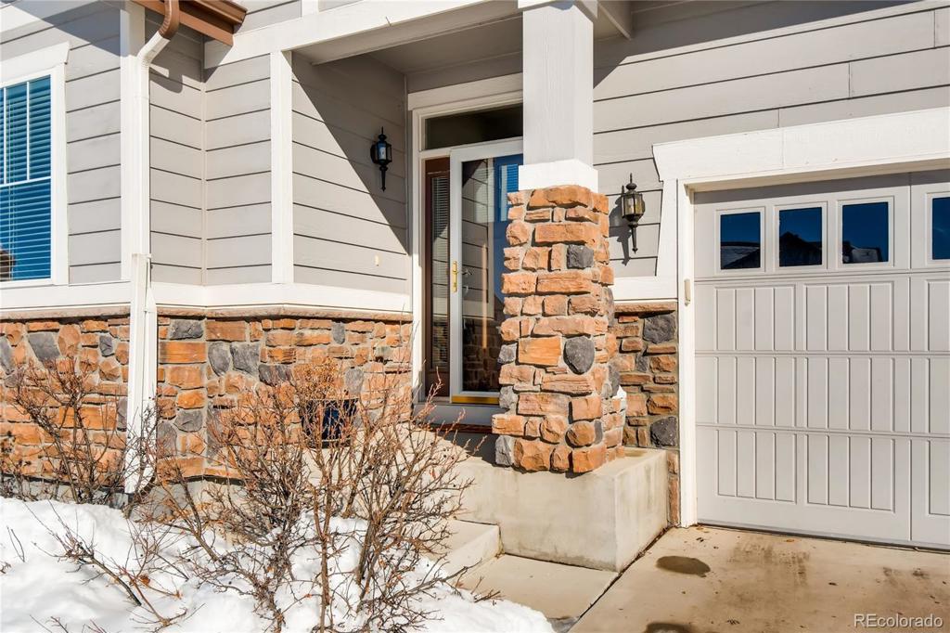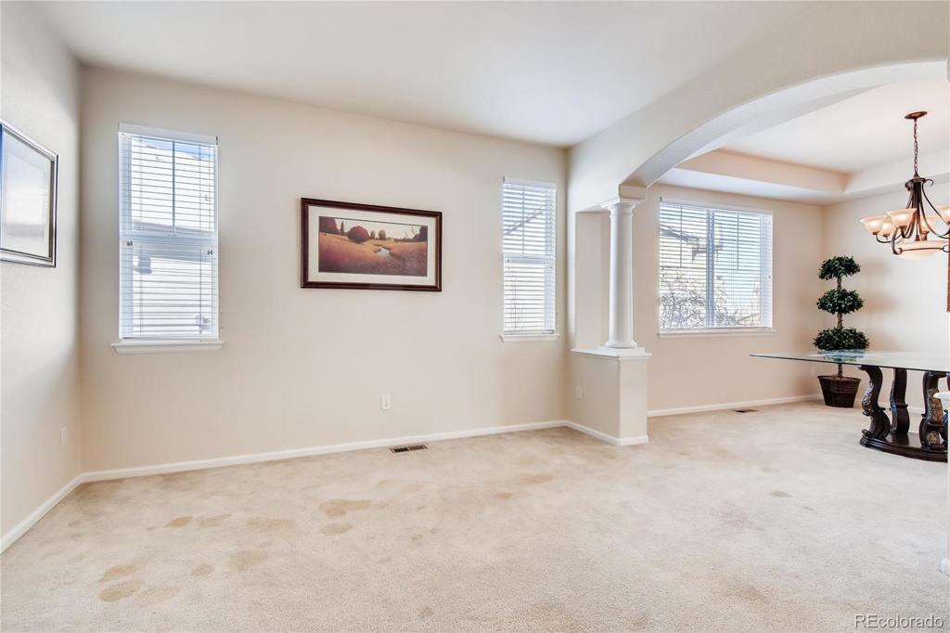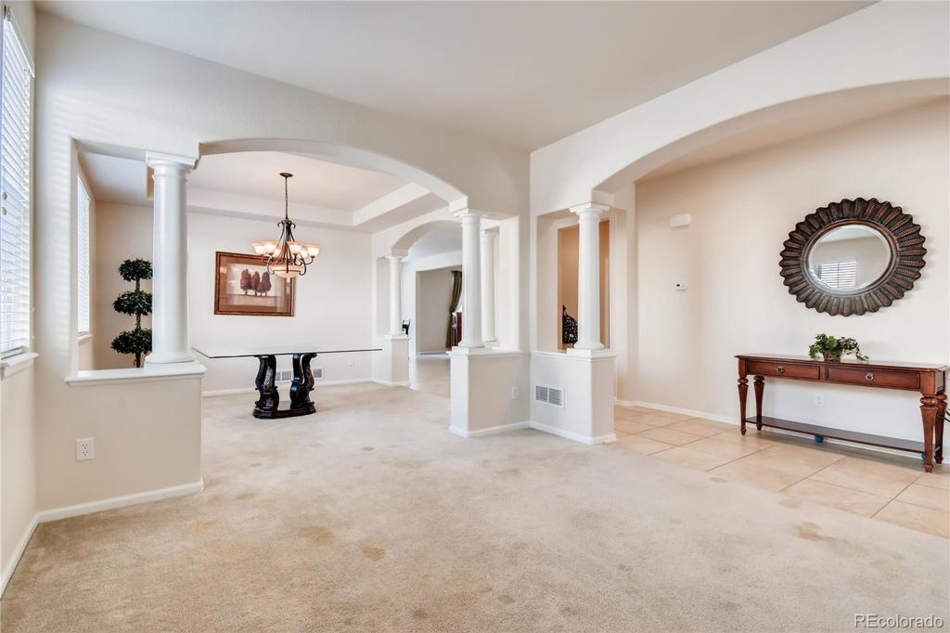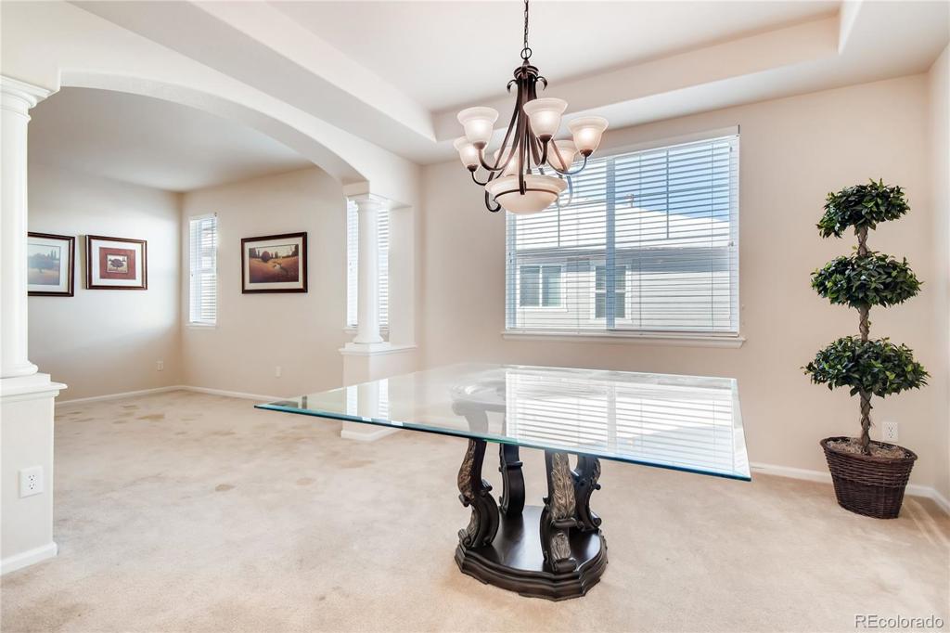519 Cardens Court
Erie, CO 80516 — Boulder County — Canyon Creek NeighborhoodResidential $532,000 Sold Listing# 5853166
4 beds 4 baths 4705.00 sqft Lot size: 7042.00 sqft 0.16 acres 2008 build
Property Description
You’ll appreciate the generous size of this beautiful home that offers over 3100 finished square feet, with 4 bedrooms upstairs and a main floor study and located on a cul-de-sac lot! Traditional layout features a formal living room and dining room that are perfect for entertaining. Bright and open gourmet kitchen boasts cherry cabinets with some roll out shelves and a convenient island adorned with granite. Double ovens and a gas cooktop make cooking easier plus the dishwasher and disposal are brand new. Tile floors extend into the breakfast nook with access to the outdoor living area that features a stamped concrete patio with built in pizza oven. Family room offers a gas fireplace. Upstairs master hosts a five piece bath with granite tile floors and countertops and a walk-in closet. Two bedrooms utilize a full Jack-n-Jill bath while the fourth bedroom is an en-suite with private ¾ bath. 3 car tandem garage, dual zone heat and air, full unfinished basement with room to expand!
Listing Details
- Property Type
- Residential
- Listing#
- 5853166
- Source
- REcolorado (Denver)
- Last Updated
- 02-29-2024 09:30pm
- Status
- Sold
- Status Conditions
- None Known
- Off Market Date
- 01-08-2020 12:00am
Property Details
- Property Subtype
- Single Family Residence
- Sold Price
- $532,000
- Original Price
- $559,900
- Location
- Erie, CO 80516
- SqFT
- 4705.00
- Year Built
- 2008
- Acres
- 0.16
- Bedrooms
- 4
- Bathrooms
- 4
- Levels
- Two
Map
Property Level and Sizes
- SqFt Lot
- 7042.00
- Lot Features
- Breakfast Nook, Ceiling Fan(s), Entrance Foyer, Five Piece Bath, Granite Counters, Kitchen Island, Primary Suite, Open Floorplan, Walk-In Closet(s), Wired for Data
- Lot Size
- 0.16
- Foundation Details
- Slab
- Basement
- Bath/Stubbed, Full, Interior Entry, Unfinished
Financial Details
- Previous Year Tax
- 4241.00
- Year Tax
- 2018
- Is this property managed by an HOA?
- Yes
- Primary HOA Name
- Canyons Creek South II
- Primary HOA Phone Number
- 303-420-4433
- Primary HOA Fees Included
- Maintenance Grounds, Trash
- Primary HOA Fees
- 155.00
- Primary HOA Fees Frequency
- Quarterly
Interior Details
- Interior Features
- Breakfast Nook, Ceiling Fan(s), Entrance Foyer, Five Piece Bath, Granite Counters, Kitchen Island, Primary Suite, Open Floorplan, Walk-In Closet(s), Wired for Data
- Appliances
- Cooktop, Dishwasher, Disposal, Double Oven, Microwave, Refrigerator
- Laundry Features
- In Unit
- Electric
- Central Air
- Flooring
- Carpet, Tile, Wood
- Cooling
- Central Air
- Heating
- Forced Air, Natural Gas
- Fireplaces Features
- Family Room, Gas, Gas Log
- Utilities
- Cable Available, Electricity Connected, Internet Access (Wired), Natural Gas Available, Natural Gas Connected, Phone Connected
Exterior Details
- Features
- Private Yard
- Water
- Public
- Sewer
- Public Sewer
Room Details
# |
Type |
Dimensions |
L x W |
Level |
Description |
|---|---|---|---|---|---|
| 1 | Bathroom (Full) | - |
- |
Upper |
Luxurious five piece master bath with soaking tub and features granite tile floors and counters. |
| 2 | Bathroom (3/4) | - |
- |
Upper |
En-suite |
| 3 | Bedroom | - |
12.00 x 11.00 |
Upper |
|
| 4 | Bedroom | - |
12.00 x 11.00 |
Upper |
|
| 5 | Bedroom | - |
12.00 x 12.00 |
Upper |
Guest room with en-suite. |
| 6 | Master Bedroom | - |
15.00 x 14.00 |
Upper |
Stunning master suite with bayed sitting area and walk-in closet. |
| 7 | Bathroom (Full) | - |
- |
Upper |
Jack-n-Jill |
| 8 | Bathroom (1/2) | - |
- |
Main |
|
| 9 | Dining Room | - |
12.00 x 13.00 |
Main |
Formal dining room. |
| 10 | Family Room | - |
16.00 x 14.00 |
Main |
Cozy stone fireplace, opens to the kitchen and onto the stamped concrete patio with built-in fireplace and pizza oven. |
| 11 | Kitchen | - |
12.00 x 16.00 |
Main |
Perfect for entertaining! Huge open kitchen with rich cherry cabinetry, center island and stainless appliances, including built-in double ovens. |
| 12 | Laundry | - |
- |
Upper |
|
| 13 | Living Room | - |
13.00 x 12.00 |
Main |
Beautiful architectural detailing that separate the living and formal dining room |
| 14 | Den | - |
12.00 x 11.00 |
Main |
Private study, perfect for the work at home professional. |
| 15 | Master Bathroom | - |
- |
Master Bath | |
| 16 | Master Bathroom | - |
- |
Master Bath |
Garage & Parking
- Parking Features
- Concrete, Garage, Tandem
| Type | # of Spaces |
L x W |
Description |
|---|---|---|---|
| Garage (Attached) | 3 |
- |
Tandem |
Exterior Construction
- Roof
- Concrete
- Construction Materials
- Cement Siding, Frame, Rock
- Exterior Features
- Private Yard
- Window Features
- Double Pane Windows, Window Coverings
- Security Features
- Smoke Detector(s)
- Builder Name
- Richmond American Homes
- Builder Source
- Public Records
Land Details
- PPA
- 0.00
- Road Frontage Type
- Public
- Road Surface Type
- Paved
- Sewer Fee
- 0.00
Schools
- Elementary School
- Red Hawk
- Middle School
- Erie
- High School
- Erie
Walk Score®
Listing Media
- Virtual Tour
- Click here to watch tour
Contact Agent
executed in 2.141 sec.



