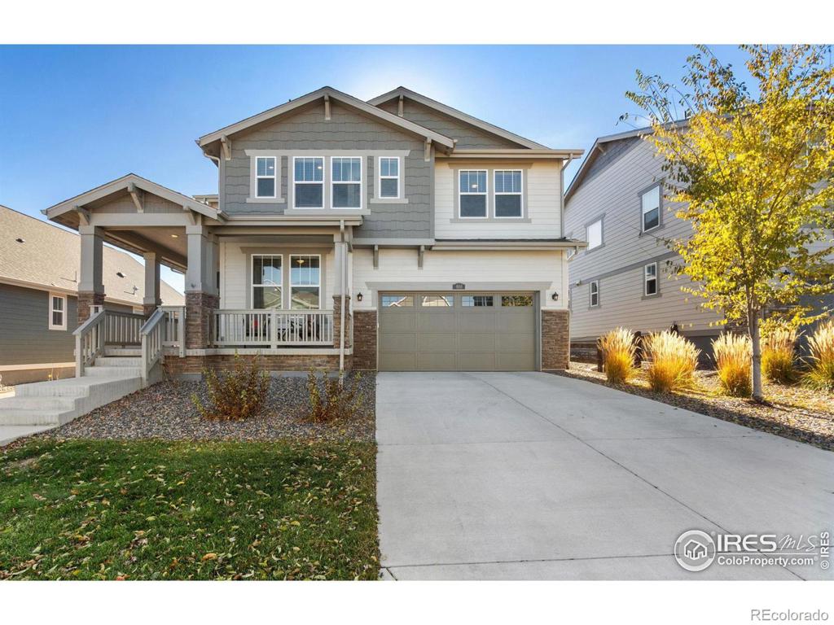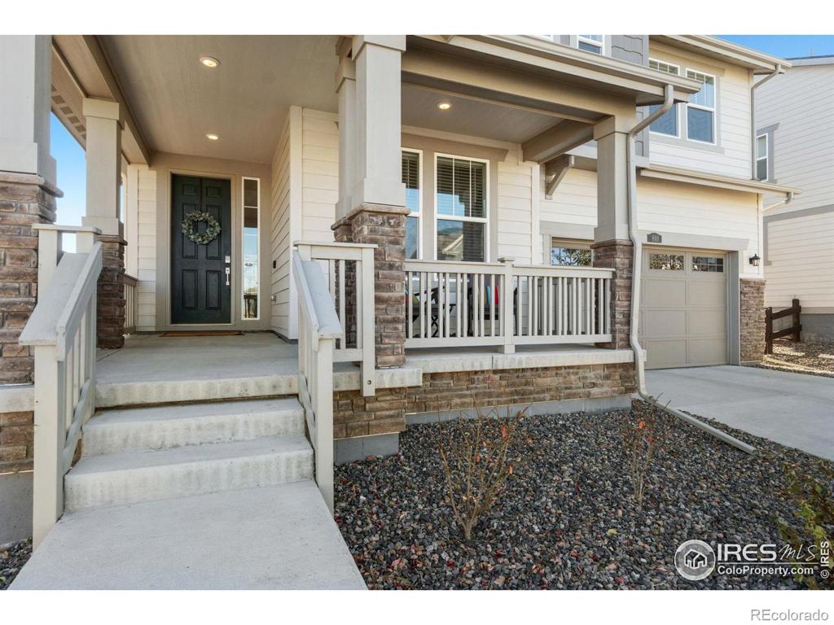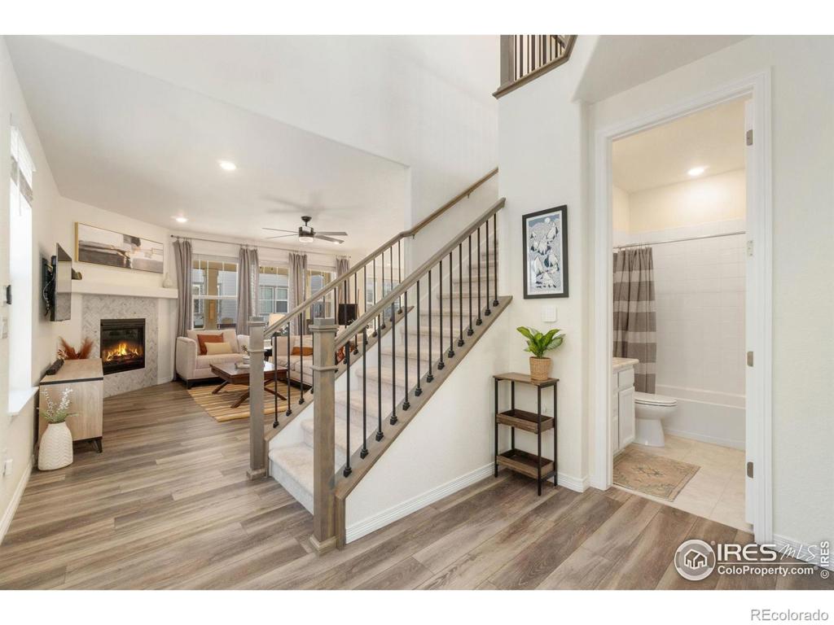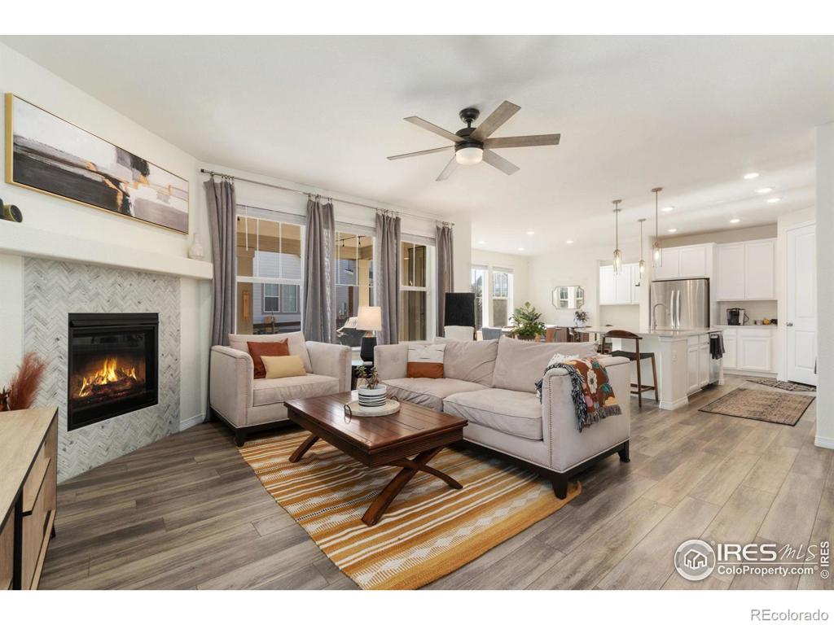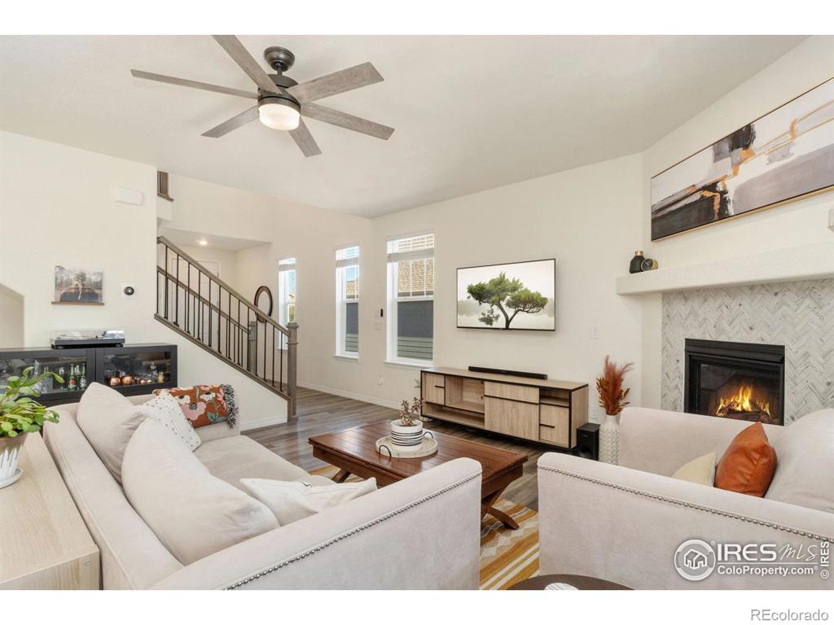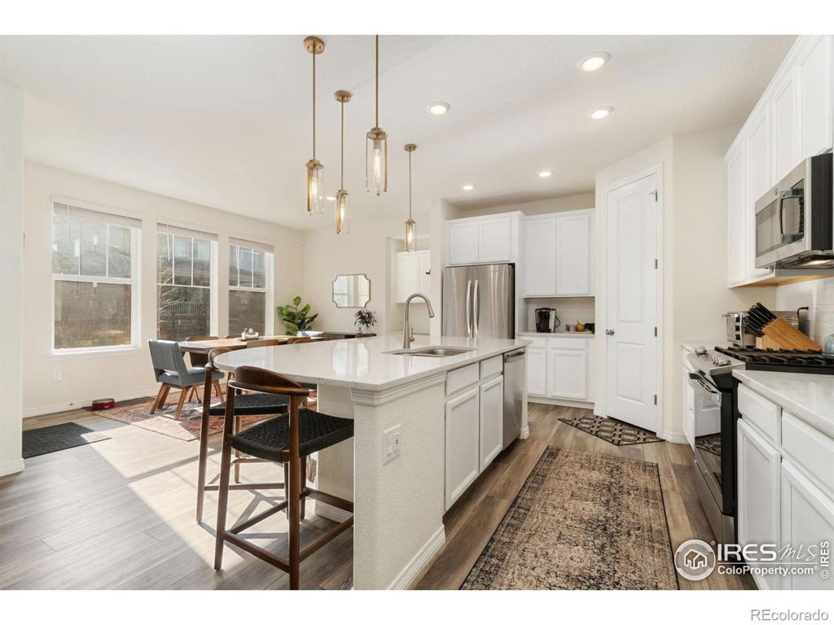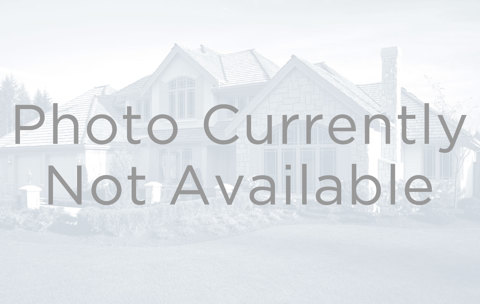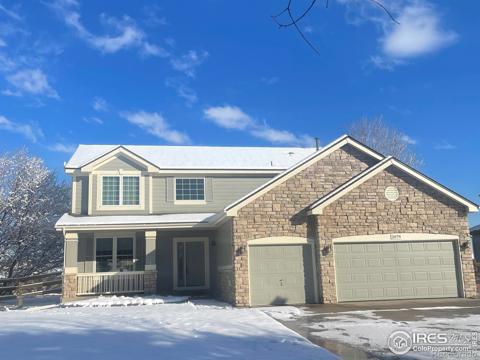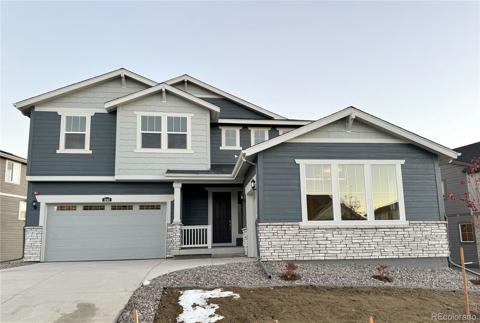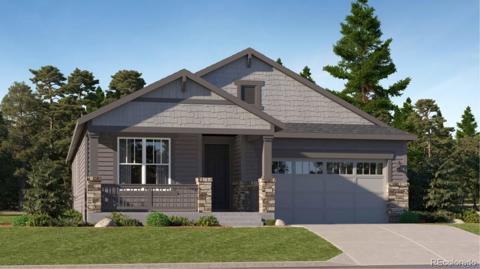810 Compass Drive
Erie, CO 80516 — Boulder County — Compass NeighborhoodResidential $750,000 Active Listing# IR1022837
5 beds 4 baths 3722.00 sqft Lot size: 6478.00 sqft 0.15 acres 2020 build
Property Description
This stunning 4 bedroom, 4 bathroom property presents an incredible opportunity to own a beautiful home in BOULDER COUNTY. In October 2023, seller installed a BRAND NEW, upgraded CAT 4 HAIL-RESISTANT ROOF. This home features numerous upgrades and improvements: * Gourmet Kitchen with Updated Lighting, Lyra Quarts Countertops and a GAS RANGE * Smart Technology includes a Ring Security System, Nest Smart Thermostat, WIFI Extender and Solar Panels INSTALLED * Extensive Delfino LVP Flooring * Gas Fireplace * Located in the Boulder Valley School District, 25 minutes from DIA, and downtown Denver, 15 minutes to Boulder. Don't miss the approved 10-acre park at the entrance to the community, the 2-mile distance to Old Town Erie with Shops and restaurants, a farmers market, and festivals. Hot air balloons float over the neighborhood from May-Dec. You CAN'T MISS seeing this beautiful home and wonderful neighborhood.
Listing Details
- Property Type
- Residential
- Listing#
- IR1022837
- Source
- REcolorado (Denver)
- Last Updated
- 11-27-2024 08:41pm
- Status
- Active
- Off Market Date
- 11-30--0001 12:00am
Property Details
- Property Subtype
- Single Family Residence
- Sold Price
- $750,000
- Original Price
- $750,000
- Location
- Erie, CO 80516
- SqFT
- 3722.00
- Year Built
- 2020
- Acres
- 0.15
- Bedrooms
- 5
- Bathrooms
- 4
- Levels
- Two
Map
Property Level and Sizes
- SqFt Lot
- 6478.00
- Lot Features
- Eat-in Kitchen, Five Piece Bath, Jack & Jill Bathroom, Kitchen Island, Open Floorplan, Pantry, Walk-In Closet(s)
- Lot Size
- 0.15
- Basement
- Full, Unfinished
Financial Details
- Previous Year Tax
- 8012.00
- Year Tax
- 2023
- Is this property managed by an HOA?
- Yes
- Primary HOA Name
- Compass Hoa
- Primary HOA Phone Number
- 303-482-2213
- Primary HOA Amenities
- Park, Playground, Trail(s)
- Primary HOA Fees Included
- Reserves, Trash
- Primary HOA Fees
- 70.00
- Primary HOA Fees Frequency
- Monthly
Interior Details
- Interior Features
- Eat-in Kitchen, Five Piece Bath, Jack & Jill Bathroom, Kitchen Island, Open Floorplan, Pantry, Walk-In Closet(s)
- Appliances
- Dishwasher, Disposal, Dryer, Microwave, Oven, Refrigerator, Washer
- Laundry Features
- In Unit
- Electric
- Central Air
- Cooling
- Central Air
- Heating
- Forced Air
- Fireplaces Features
- Gas
- Utilities
- Cable Available, Electricity Available, Internet Access (Wired), Natural Gas Available
Exterior Details
- Water
- Public
- Sewer
- Public Sewer
Garage & Parking
Exterior Construction
- Roof
- Composition
- Construction Materials
- Stone, Wood Frame
- Window Features
- Window Coverings
- Security Features
- Smoke Detector(s)
- Builder Source
- Assessor
Land Details
- PPA
- 0.00
- Road Surface Type
- Paved
- Sewer Fee
- 0.00
Schools
- Elementary School
- Other
- Middle School
- Meadowlark
- High School
- Centaurus
Walk Score®
Contact Agent
executed in 2.623 sec.




