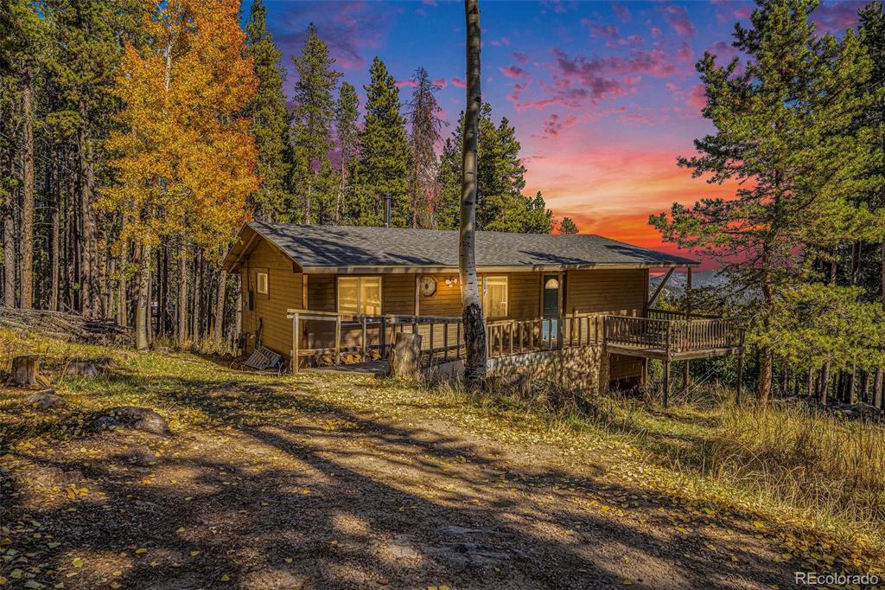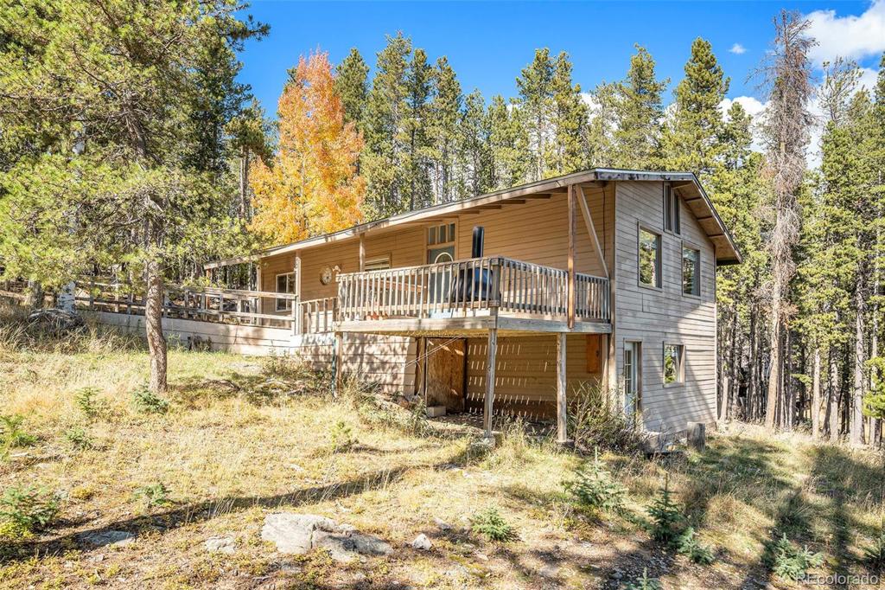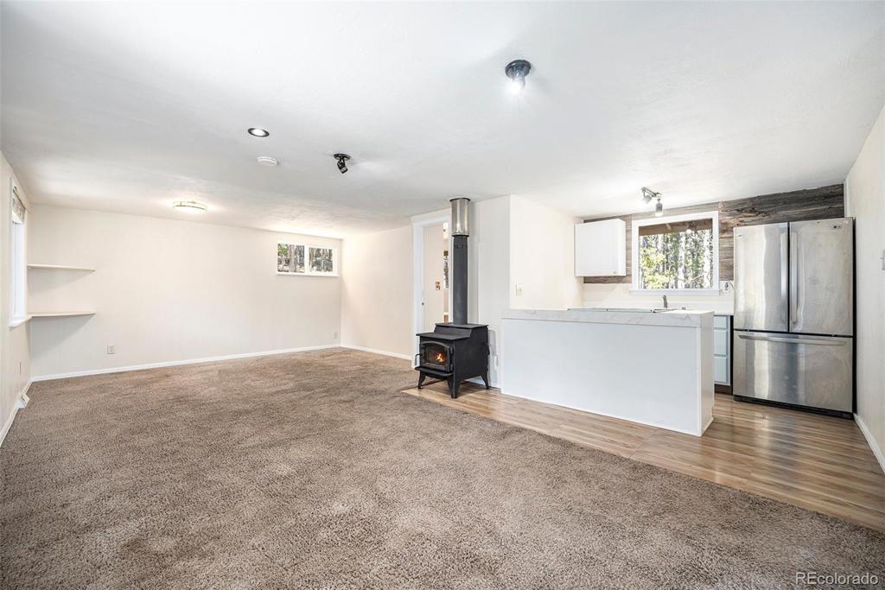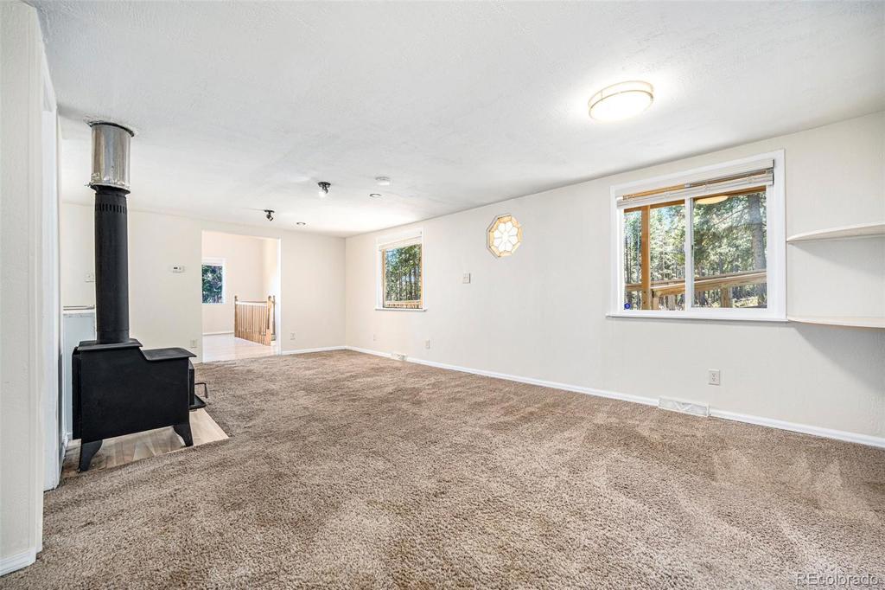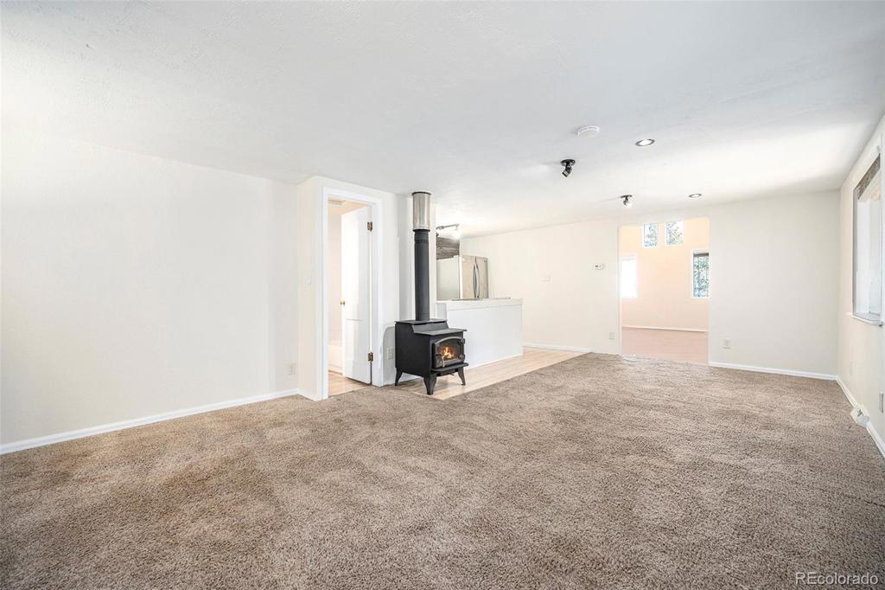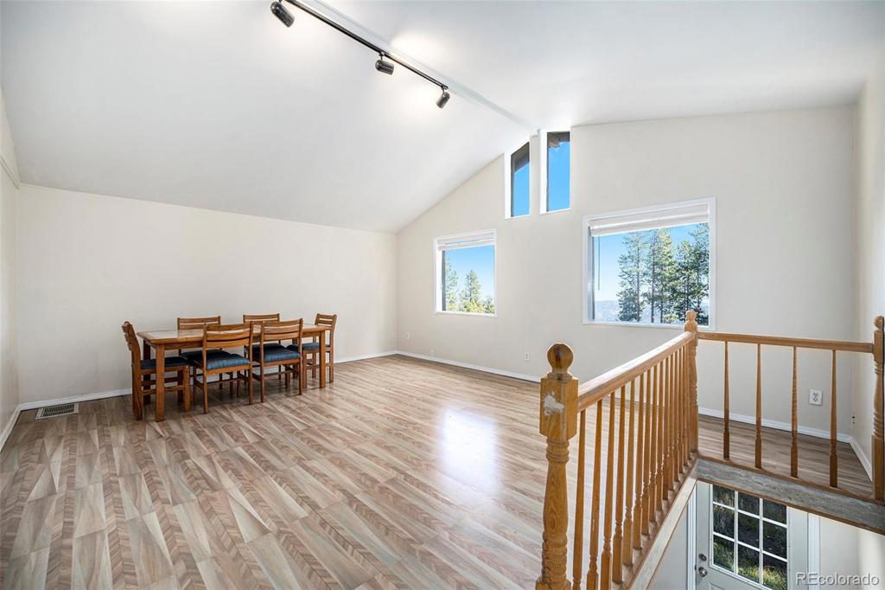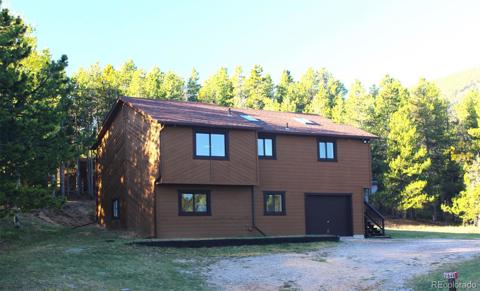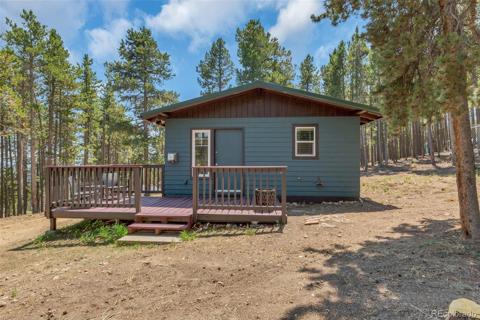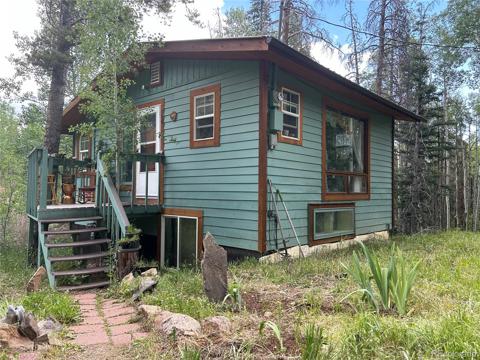131 Paiute Road
Evergreen, CO 80439 — Clear Creek County — Brook Forest Estates NeighborhoodResidential $460,000 Active Listing# 8726558
2 beds 2 baths 1975.00 sqft Lot size: 43560.00 sqft 1.00 acres 1963 build
Property Description
Nestled in the trees of Brook Forest Estates, this charming home features expansive northeastern-facing mountain views that greet you the moment you arrive. Inside, you'll find new flooring and fresh paint throughout, giving the space a bright and updated feel. The kitchen is equipped with stainless steel appliances, including a brand-new Frigidaire oven, perfect for the home chef. The oversized windows and high ceilings in the living room fill the space with natural light and frame the breathtaking views. Conveniently located just 25 minutes from Downtown Evergreen and 25 minutes to Conifer, this property offers the perfect balance of seclusion and accessibility. Enjoy easy access to the great outdoors with nearby hiking trails in the Arapaho National Forest and Maxwell Falls is just 11 minutes away. Whether you're looking for a weekend getaway or a full-time mountain residence, this home is a must-see. Listing Broker and Seller make no representation or warranties as to the accuracy of any information provided in the MLS listing including, but not limited to: square footage, bedrooms, bathrooms, lot size, HOA information, parking, taxes or any other data that is provided for informational purposes only. Buyer to verify all information.
Listing Details
- Property Type
- Residential
- Listing#
- 8726558
- Source
- REcolorado (Denver)
- Last Updated
- 10-24-2024 12:07am
- Status
- Active
- Off Market Date
- 11-30--0001 12:00am
Property Details
- Property Subtype
- Single Family Residence
- Sold Price
- $460,000
- Original Price
- $460,000
- Location
- Evergreen, CO 80439
- SqFT
- 1975.00
- Year Built
- 1963
- Acres
- 1.00
- Bedrooms
- 2
- Bathrooms
- 2
- Levels
- One
Map
Property Level and Sizes
- SqFt Lot
- 43560.00
- Lot Features
- Primary Suite, Synthetic Counters, Walk-In Closet(s)
- Lot Size
- 1.00
- Basement
- Finished, Partial, Walk-Out Access
Financial Details
- Previous Year Tax
- 1679.00
- Year Tax
- 2023
- Primary HOA Fees
- 0.00
Interior Details
- Interior Features
- Primary Suite, Synthetic Counters, Walk-In Closet(s)
- Appliances
- Electric Water Heater, Oven, Refrigerator
- Laundry Features
- In Unit
- Electric
- None
- Flooring
- Carpet, Laminate
- Cooling
- None
- Heating
- Forced Air, Natural Gas, Wood Stove
- Fireplaces Features
- Wood Burning Stove
- Utilities
- Cable Available, Electricity Connected, Natural Gas Connected
Exterior Details
- Features
- Rain Gutters
- Lot View
- Mountain(s), Valley
- Water
- Well
- Sewer
- Septic Tank
Garage & Parking
- Parking Features
- Driveway-Dirt
Exterior Construction
- Roof
- Composition
- Construction Materials
- Frame, Wood Siding
- Exterior Features
- Rain Gutters
Land Details
- PPA
- 0.00
- Road Frontage Type
- Public
- Road Responsibility
- Public Maintained Road
- Road Surface Type
- Dirt
- Sewer Fee
- 0.00
Schools
- Elementary School
- King Murphy
- Middle School
- Clear Creek
- High School
- Clear Creek
Walk Score®
Contact Agent
executed in 2.127 sec.




