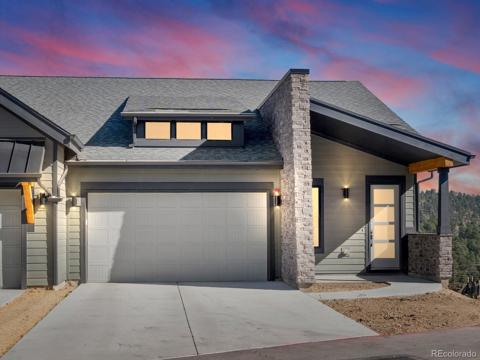1564 Steamboat Court
Evergreen, CO 80439 — Jefferson County — Ridge At Hiwan NeighborhoodResidential $1,787,500 Sold Listing# 3458866
5 beds 4 baths 5799.00 sqft Lot size: 48787.20 sqft 1.12 acres 1998 build
Updated: 07-19-2024 06:05pm
Property Description
Absolutely Stunning Ranch nestled among Majestic Pines and Aspens in a Quiet Cul de Sac in the highly desirable Ridge at Hiwan community. Gorgeous Custom home has 5 Beds, 4 Baths, Walk-out basement, an Oversized 3 Car Attached Garage and offers a Masterful design with Unique architectural features and Premium finishes throughout. From the moment you step into the Foyer, the Vaulted Living Room with Floor to Ceiling windows flood the room with Sunlight capturing Serene Forest views, is sure to inspire you. It's Spacious with a Gas Fireplace and has Deck access with far reaching Breathtaking vistas. Enjoy entertaining in the Large Dining Room. Gourmet Kitchen boasts Solid Granite countertops, Tons of storage in Beautiful Cabinetry and a Walk-in Pantry. Breakfast Bar seating and a Sun filled Breakfast Nook has a Fireplace and Deck access. Main level Office. Stunning Primary Retreat with 2 Walk-in Closets, Gorgeous vistas from Glass Sliders with Deck access and 2-Sided Fireplace. Luxurious 5-piece Bath has a Soaking Tub and Fireplace, is an escape for Relaxation. Main Level has a Guest Bed with en Suite Bath and Laundry room w Utility Sink. Walk-out includes an Expansive Family/Rec Room with Patio access, 3 Bedrooms, one with an en Suite Bath, and a Full Bath. Enjoy High-quality Construction and Premium finishes featuring Hardwood Flooring and Wood Beams on Main Level, Custom Cabinetry and 10' Basement Ceilings all adding Elegance and Sophistication to the living spaces. Space for Extra Storage and Expansion the Basement's unfinished areas. Great outdoor living spaces includes a Huge Composite Deck, Covered Flagstone Patio and Landscaping. Relax, Dine and Entertain while soaking in the Natural Beauty of your wooded acreage. Secluded feel on a Private site, yet Convenient. Only 1 mile to Evergreen with Shopping and Dining, it offers the best of both worlds, Peaceful Retreat with easy access to urban amenities. Close to Schools, Parks, Hiking, Golf. Quick access to Evergreen Pkwy/CO-74. See Virtual 3-D Tour.
Listing Details
- Property Type
- Residential
- Listing#
- 3458866
- Source
- REcolorado (Denver)
- Last Updated
- 07-19-2024 06:05pm
- Status
- Sold
- Status Conditions
- None Known
- Off Market Date
- 06-24-2024 12:00am
Property Details
- Property Subtype
- Single Family Residence
- Sold Price
- $1,787,500
- Original Price
- $1,825,000
- Location
- Evergreen, CO 80439
- SqFT
- 5799.00
- Year Built
- 1998
- Acres
- 1.12
- Bedrooms
- 5
- Bathrooms
- 4
- Levels
- One
Map
Property Level and Sizes
- SqFt Lot
- 48787.20
- Lot Features
- Breakfast Nook, Built-in Features, Ceiling Fan(s), Eat-in Kitchen, Entrance Foyer, Five Piece Bath, Granite Counters, High Ceilings, High Speed Internet, Kitchen Island, Open Floorplan, Pantry, Primary Suite, Smoke Free, Solid Surface Counters, Stone Counters, Utility Sink, Vaulted Ceiling(s), Walk-In Closet(s)
- Lot Size
- 1.12
- Foundation Details
- Slab
- Basement
- Daylight, Finished, Full, Walk-Out Access
Financial Details
- Previous Year Tax
- 8213.00
- Year Tax
- 2023
- Is this property managed by an HOA?
- Yes
- Primary HOA Name
- The Ridge HOA/KC & Associates
- Primary HOA Phone Number
- 303-933-6279
- Primary HOA Amenities
- Trail(s)
- Primary HOA Fees Included
- Recycling, Road Maintenance, Snow Removal, Trash
- Primary HOA Fees
- 95.00
- Primary HOA Fees Frequency
- Monthly
Interior Details
- Interior Features
- Breakfast Nook, Built-in Features, Ceiling Fan(s), Eat-in Kitchen, Entrance Foyer, Five Piece Bath, Granite Counters, High Ceilings, High Speed Internet, Kitchen Island, Open Floorplan, Pantry, Primary Suite, Smoke Free, Solid Surface Counters, Stone Counters, Utility Sink, Vaulted Ceiling(s), Walk-In Closet(s)
- Appliances
- Cooktop, Dishwasher, Disposal, Double Oven, Gas Water Heater, Microwave, Range Hood, Refrigerator
- Electric
- None
- Flooring
- Carpet, Stone, Tile, Wood
- Cooling
- None
- Heating
- Forced Air
- Fireplaces Features
- Dining Room, Gas, Living Room, Other, Primary Bedroom
- Utilities
- Cable Available, Electricity Connected, Internet Access (Wired), Natural Gas Connected, Phone Connected
Exterior Details
- Features
- Private Yard, Rain Gutters
- Water
- Public
- Sewer
- Public Sewer
Garage & Parking
- Parking Features
- Concrete, Lighted, Oversized, Storage
Exterior Construction
- Roof
- Composition
- Construction Materials
- Cedar, Frame, Stone
- Exterior Features
- Private Yard, Rain Gutters
- Window Features
- Double Pane Windows, Window Coverings, Window Treatments
- Builder Name
- Custom
- Builder Source
- Public Records
Land Details
- PPA
- 0.00
- Road Frontage Type
- Public
- Road Responsibility
- Public Maintained Road
- Road Surface Type
- Paved
- Sewer Fee
- 0.00
Schools
- Elementary School
- Bergen Meadow/Valley
- Middle School
- Evergreen
- High School
- Evergreen
Walk Score®
Listing Media
- Virtual Tour
- Click here to watch tour
Contact Agent
executed in 0.543 sec.












