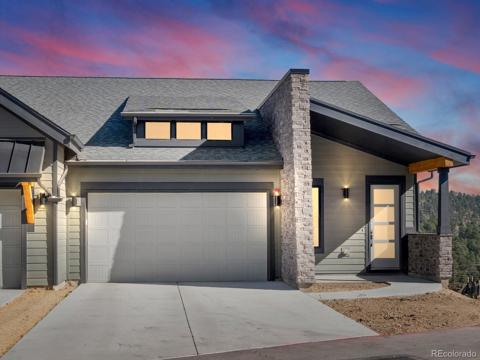26226 Sweetbriar Trail
Evergreen, CO 80439 — Jefferson County — Sunset Ridge NeighborhoodResidential $1,175,000 Expired Listing# 5042860
5 beds 4 baths 4635.00 sqft Lot size: 20124.00 sqft 0.46 acres 2003 build
Updated: 08-02-2024 11:32pm
Property Description
A luxury two-story residence boasting 5 beds and 4 baths, offering generous space for comfortable living. An updated kitchen, the focal point of the home, showcases sleek slab granite countertops, a stylish tile backsplash, and 42” high Dark Mocha Raised Panel Cabinets. Stainless steel appliances, full extension drawers, and captivating views from the kitchen sink blend functionality with beauty. An eat-in counter, Butler pantry with glass display cabinets, and a granite-topped kitchen desk add convenience and elegance. Step onto the elevated south facing deck from the adjacent kitchen nook, where tree-lined valley and distant mountain views create the perfect backdrop for morning coffee or evening meals. Hardwood flooring effortlessly flows throughout the main level, leading to the inviting great room adorned with a gas log fireplace featuring a dry stack slate surround and a red flagstone hearth. A soaring two-story vaulted ceiling and expansive wall of windows flood the space with natural light, accentuating the open staircase with its natural finished rails and spindles. Versatility abounds with a study or 6th bedroom on the main level. Journey to the upper level to uncover a luxurious primary suite, complete with a vaulted ceiling, cozy seating area, gas log fireplace, and a lavish five-piece primary bath with hand-selected tile and a jetted tub, along with a spacious walk-in closet. Four generously sized bedrooms and a loft TV and recreation area on the upper level, including a Jack and Jill style full bath, provide ample space for family and guests. The lower-level walkout offers a family room perfect for entertaining, along with a private fifth bedroom or guest suite featuring a full bath. Boasts a 3 car tandem attached garage and a large side yard great for outdoor play. Easy access to Denver and RTD bus options, this home seamlessly blends convenience and luxury. This residence promises a lifestyle of comfort, and sophistication.
Listing Details
- Property Type
- Residential
- Listing#
- 5042860
- Source
- REcolorado (Denver)
- Last Updated
- 08-02-2024 11:32pm
- Status
- Expired
- Off Market Date
- 08-02-2024 12:00am
Property Details
- Property Subtype
- Single Family Residence
- Sold Price
- $1,175,000
- Original Price
- $1,200,000
- Location
- Evergreen, CO 80439
- SqFT
- 4635.00
- Year Built
- 2003
- Acres
- 0.46
- Bedrooms
- 5
- Bathrooms
- 4
- Levels
- Two
Map
Property Level and Sizes
- SqFt Lot
- 20124.00
- Lot Features
- Breakfast Nook, Built-in Features, Ceiling Fan(s), Eat-in Kitchen, Five Piece Bath, Granite Counters, High Ceilings, High Speed Internet, Jack & Jill Bathroom, Open Floorplan, Pantry, Primary Suite, Smoke Free, Hot Tub, Utility Sink, Vaulted Ceiling(s), Walk-In Closet(s)
- Lot Size
- 0.46
- Foundation Details
- Slab
- Basement
- Finished, Partial, Walk-Out Access
Financial Details
- Previous Year Tax
- 6638.00
- Year Tax
- 2023
- Is this property managed by an HOA?
- Yes
- Primary HOA Name
- Sunset Ridge at Evergreen, MSI, LLC
- Primary HOA Phone Number
- 720-974-4224
- Primary HOA Fees Included
- Road Maintenance, Snow Removal
- Primary HOA Fees
- 412.00
- Primary HOA Fees Frequency
- Semi-Annually
Interior Details
- Interior Features
- Breakfast Nook, Built-in Features, Ceiling Fan(s), Eat-in Kitchen, Five Piece Bath, Granite Counters, High Ceilings, High Speed Internet, Jack & Jill Bathroom, Open Floorplan, Pantry, Primary Suite, Smoke Free, Hot Tub, Utility Sink, Vaulted Ceiling(s), Walk-In Closet(s)
- Appliances
- Cooktop, Dishwasher, Disposal, Double Oven, Dryer, Gas Water Heater, Refrigerator, Self Cleaning Oven, Washer
- Laundry Features
- In Unit
- Electric
- None
- Flooring
- Carpet, Tile, Wood
- Cooling
- None
- Heating
- Forced Air, Natural Gas
- Fireplaces Features
- Family Room, Gas, Gas Log, Great Room, Living Room, Primary Bedroom
- Utilities
- Cable Available, Electricity Connected, Natural Gas Available, Phone Available
Exterior Details
- Features
- Fire Pit, Private Yard, Rain Gutters
- Water
- Public
- Sewer
- Public Sewer
Garage & Parking
- Parking Features
- 220 Volts, Asphalt, Dry Walled, Finished, Oversized, Oversized Door
Exterior Construction
- Roof
- Composition
- Construction Materials
- Frame, Wood Siding
- Exterior Features
- Fire Pit, Private Yard, Rain Gutters
- Window Features
- Double Pane Windows, Window Coverings
- Security Features
- Carbon Monoxide Detector(s), Smoke Detector(s)
- Builder Source
- Public Records
Land Details
- PPA
- 0.00
- Road Frontage Type
- Private Road
- Road Responsibility
- Private Maintained Road
- Road Surface Type
- Paved
- Sewer Fee
- 0.00
Schools
- Elementary School
- Parmalee
- Middle School
- Evergreen
- High School
- Evergreen
Walk Score®
Listing Media
- Virtual Tour
- Click here to watch tour
Contact Agent
executed in 0.776 sec.












