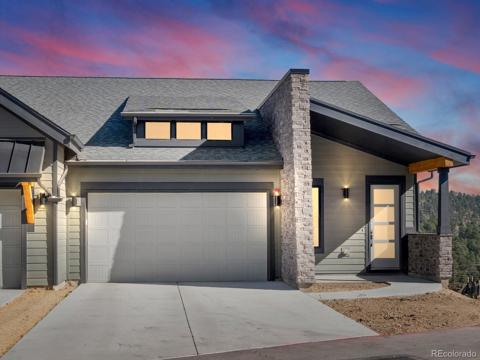29537 Buckboard Lane
Evergreen, CO 80439 — Jefferson County — Stagecoach Valley NeighborhoodResidential $775,000 Sold Listing# 6644183
3 beds 2 baths 1797.00 sqft Lot size: 6475.00 sqft 0.15 acres 1984 build
Updated: 06-05-2024 10:51pm
Property Description
Conveniently located in a central Evergreen location, this home has been lovingly cared for and renovated. With numerous updates already completed, to include but not limited to a new roof, flooring, furnace piping and fittings, skylights, front deck and railings, baseboards, garage doors, interior paint and electric range/oven (with double oven and air fryer), this beautiful home is ready for a new owner to make it their own. The functional floor plan provides large windows, vaulted ceilings, and generous outdoor living spaces. The spacious living room adjoins the eating space and kitchen which access the welcoming back deck and large fenced yard, while two bedrooms and a full bathroom can also be found on the main level. Downstairs, an additional bedroom, full bathroom, and flex room complete the space. An oversized, 2 car garage provides significant storage and gives access to the outdoor spaces. Within minutes of shopping, restaurants, schools and I-70, this inviting home is a must see.
Listing Details
- Property Type
- Residential
- Listing#
- 6644183
- Source
- REcolorado (Denver)
- Last Updated
- 06-05-2024 10:51pm
- Status
- Sold
- Status Conditions
- None Known
- Off Market Date
- 04-26-2024 12:00am
Property Details
- Property Subtype
- Single Family Residence
- Sold Price
- $775,000
- Original Price
- $765,000
- Location
- Evergreen, CO 80439
- SqFT
- 1797.00
- Year Built
- 1984
- Acres
- 0.15
- Bedrooms
- 3
- Bathrooms
- 2
- Levels
- Split Entry (Bi-Level)
Map
Property Level and Sizes
- SqFt Lot
- 6475.00
- Lot Features
- Breakfast Nook, Ceiling Fan(s), Eat-in Kitchen, Five Piece Bath, Granite Counters, High Ceilings, Open Floorplan, Vaulted Ceiling(s)
- Lot Size
- 0.15
Financial Details
- Previous Year Tax
- 2655.00
- Year Tax
- 2023
- Primary HOA Fees
- 0.00
Interior Details
- Interior Features
- Breakfast Nook, Ceiling Fan(s), Eat-in Kitchen, Five Piece Bath, Granite Counters, High Ceilings, Open Floorplan, Vaulted Ceiling(s)
- Appliances
- Dishwasher, Disposal, Double Oven, Microwave, Oven, Refrigerator
- Electric
- None
- Flooring
- Laminate, Tile
- Cooling
- None
- Heating
- Forced Air
- Fireplaces Features
- Living Room
- Utilities
- Cable Available, Electricity Available, Internet Access (Wired), Natural Gas Available, Phone Available
Exterior Details
- Water
- Public
- Sewer
- Public Sewer
Garage & Parking
- Parking Features
- Concrete, Dry Walled, Exterior Access Door, Oversized, Storage
Exterior Construction
- Roof
- Composition
- Construction Materials
- Frame, Wood Siding
- Window Features
- Double Pane Windows
- Security Features
- Smoke Detector(s)
- Builder Source
- Public Records
Land Details
- PPA
- 0.00
- Road Frontage Type
- Public
- Road Responsibility
- Public Maintained Road
- Road Surface Type
- Paved
- Sewer Fee
- 0.00
Schools
- Elementary School
- Bergen Meadow/Valley
- Middle School
- Evergreen
- High School
- Evergreen
Walk Score®
Listing Media
- Virtual Tour
- Click here to watch tour
Contact Agent
executed in 0.512 sec.












