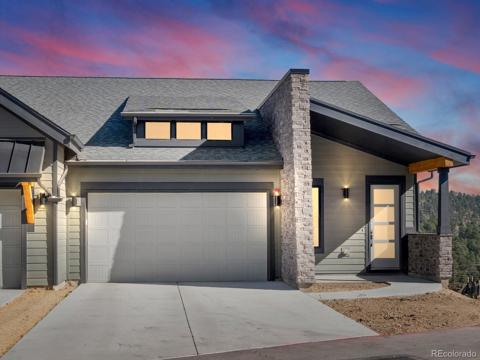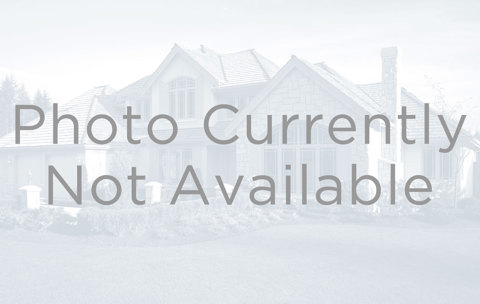30232 Hilltop Drive
Evergreen, CO 80439 — Jefferson County — Wah Keeney Park NeighborhoodResidential $725,000 Active Listing# 4186595
2 beds 1 baths 1200.00 sqft Lot size: 60984.00 sqft 1.40 acres 1941 build
Property Description
16 Lots zoned MR-3 = 1.4 Acres = Already Subdivided with Development Potential on the sunny side of the street or enjoy all that fenced property and update/expand the house to align with your lifestyle. All flat/usable land with Ponderosa Pine trees and abundant Colorado sunshine. Existing house and garage take up only 5 lots. Truly unique large parcel in the middle of town. Cute log-sided storybook house with hardwood floors and knotty pine accents throughout. Beautiful white quartz stone fireplace with wood stove insert. House is in good condition relative to age and rental history. Southern entry/hall is a great place to kick off your boots. Four exterior doors lead to three decks - two are covered for all season enjoyment. Lots of wooden multi-pane windows, with additional storm glass, bring the outdoors in! One car garage and a large matching storage shed for all the toys. The property is fenced and a survey is available. Easy driveway with plenty of extra parking off of a county-maintained road. Awesome location allows for quick trips to restaurants, entertainment, shopping, services, schools, community playground /ballfields, I-70 access, and hike / bike nearby in 1,000+ acres of Open Space @ Elk Meadow Park. No HOA covenants allow for full enjoyment of your property. Move up to EVERGREEN and start enjoying the Colorado sunshine, fresh air, wildlife, towering trees, and bright stars.
Listing Details
- Property Type
- Residential
- Listing#
- 4186595
- Source
- REcolorado (Denver)
- Last Updated
- 01-04-2025 09:09pm
- Status
- Active
- Off Market Date
- 11-30--0001 12:00am
Property Details
- Property Subtype
- Single Family Residence
- Sold Price
- $725,000
- Original Price
- $725,000
- Location
- Evergreen, CO 80439
- SqFT
- 1200.00
- Year Built
- 1941
- Acres
- 1.40
- Bedrooms
- 2
- Bathrooms
- 1
- Levels
- Two
Map
Property Level and Sizes
- SqFt Lot
- 60984.00
- Lot Features
- Ceiling Fan(s), High Speed Internet, Laminate Counters, T&G Ceilings
- Lot Size
- 1.40
- Foundation Details
- Raised
- Basement
- Crawl Space
Financial Details
- Previous Year Tax
- 3255.00
- Year Tax
- 2023
- Primary HOA Fees
- 0.00
Interior Details
- Interior Features
- Ceiling Fan(s), High Speed Internet, Laminate Counters, T&G Ceilings
- Appliances
- Dryer, Oven, Range, Refrigerator, Washer
- Laundry Features
- In Unit
- Electric
- None
- Flooring
- Carpet, Linoleum, Tile, Wood
- Cooling
- None
- Heating
- Forced Air, Natural Gas, Wood Stove
- Fireplaces Features
- Insert, Living Room, Wood Burning
- Utilities
- Cable Available, Electricity Connected, Internet Access (Wired), Natural Gas Connected, Phone Available
Exterior Details
- Features
- Barbecue, Private Yard
- Lot View
- Mountain(s)
- Water
- Public
- Sewer
- Public Sewer
Garage & Parking
- Parking Features
- Driveway-Dirt, Exterior Access Door
Exterior Construction
- Roof
- Composition
- Construction Materials
- Frame, Log
- Exterior Features
- Barbecue, Private Yard
- Window Features
- Storm Window(s), Window Coverings
- Security Features
- Carbon Monoxide Detector(s), Smoke Detector(s)
- Builder Source
- Public Records
Land Details
- PPA
- 0.00
- Road Frontage Type
- Public
- Road Responsibility
- Public Maintained Road
- Road Surface Type
- Paved
- Sewer Fee
- 0.00
Schools
- Elementary School
- Bergen
- Middle School
- Evergreen
- High School
- Evergreen
Walk Score®
Contact Agent
executed in 2.168 sec.













