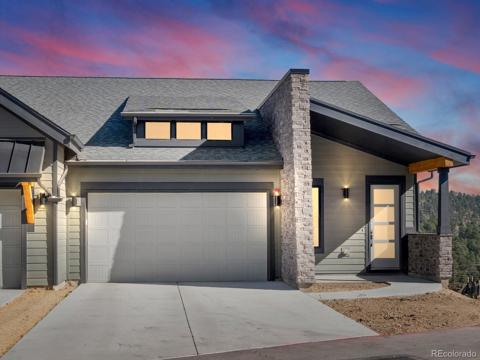3058 Bergen Point Trail
Evergreen, CO 80439 — Jefferson County — Wah Keeney NeighborhoodResidential $719,000 Expired Listing# 2292067
3 beds 3 baths 2061.00 sqft Lot size: 3920.40 sqft 0.09 acres 2008 build
Updated: 11-07-2024 07:11am
Property Description
Boasting an inviting entrance foyer and LOFTY VAULTED CEILINGS, this home offers a warm embrace from the moment you arrive. The living room beckons with its cozy ambiance, anchored by a GAS BURNING FIREPLACE. The open kitchen has granite counter tops, stainless steel appliances and an eat-in dining area. Retreat to the private oasis of the MASTER SUITE WITH A BALCONY, complete with a SPA-LIKE ENSUITE BATHROOM and EXPANSIVE WALK-IN CLOSET.
Step outside to your own FULLY FENCED PRIVATE BACKYARD, which offers endless opportunities for outdoor enjoyment. Whether you're hosting summer barbecues, tending to the garden, or simply soaking up the sunshine, this outdoor space is sure to become a favorite retreat.
Situated in the highly sought-after Evergreen, this property offers the ideal balance of TRANQUILITY and CONVENIENCE. Enjoy easy access to hiking and biking trails at ELK MEADOW PARK, TOP-RATED SCHOOLS, restaurants and Evergreen brewery, ensuring that everything you need is within reach.
Listing Details
- Property Type
- Residential
- Listing#
- 2292067
- Source
- REcolorado (Denver)
- Last Updated
- 11-07-2024 07:11am
- Status
- Expired
- Off Market Date
- 10-01-2024 12:00am
Property Details
- Property Subtype
- Single Family Residence
- Sold Price
- $719,000
- Original Price
- $770,000
- Location
- Evergreen, CO 80439
- SqFT
- 2061.00
- Year Built
- 2008
- Acres
- 0.09
- Bedrooms
- 3
- Bathrooms
- 3
- Levels
- Two
Map
Property Level and Sizes
- SqFt Lot
- 3920.40
- Lot Features
- Ceiling Fan(s), Eat-in Kitchen, Five Piece Bath, Granite Counters, High Ceilings, High Speed Internet, Open Floorplan, Pantry, Smoke Free, Vaulted Ceiling(s), Walk-In Closet(s)
- Lot Size
- 0.09
- Foundation Details
- Slab
- Common Walls
- End Unit, 1 Common Wall
Financial Details
- Previous Year Tax
- 4423.00
- Year Tax
- 2023
- Primary HOA Fees
- 0.00
Interior Details
- Interior Features
- Ceiling Fan(s), Eat-in Kitchen, Five Piece Bath, Granite Counters, High Ceilings, High Speed Internet, Open Floorplan, Pantry, Smoke Free, Vaulted Ceiling(s), Walk-In Closet(s)
- Appliances
- Dishwasher, Disposal, Dryer, Freezer, Microwave, Refrigerator, Self Cleaning Oven, Washer
- Laundry Features
- In Unit
- Electric
- None
- Flooring
- Carpet, Tile, Wood
- Cooling
- None
- Heating
- Forced Air, Hot Water, Natural Gas, Radiant
- Fireplaces Features
- Gas, Living Room
- Utilities
- Electricity Connected, Natural Gas Connected
Exterior Details
- Features
- Balcony, Lighting, Private Yard, Rain Gutters
- Lot View
- Mountain(s)
- Water
- Public
- Sewer
- Public Sewer
Garage & Parking
- Parking Features
- Asphalt, Concrete, Dry Walled
Exterior Construction
- Roof
- Composition
- Construction Materials
- Concrete, Stone, Stucco
- Exterior Features
- Balcony, Lighting, Private Yard, Rain Gutters
- Window Features
- Double Pane Windows
- Security Features
- Carbon Monoxide Detector(s), Smoke Detector(s), Video Doorbell
- Builder Source
- Public Records
Land Details
- PPA
- 0.00
- Road Frontage Type
- Public
- Road Responsibility
- Public Maintained Road
- Road Surface Type
- Paved
- Sewer Fee
- 0.00
Schools
- Elementary School
- Bergen Meadow/Valley
- Middle School
- Evergreen
- High School
- Evergreen
Walk Score®
Contact Agent
executed in 0.540 sec.












