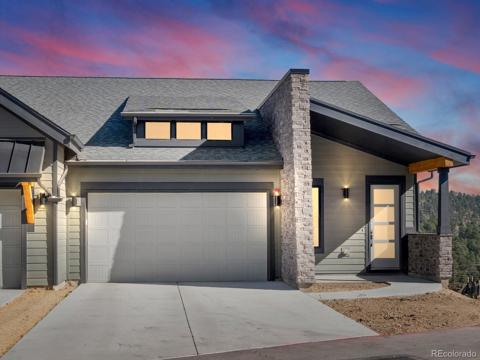31316 Burn Lane
Evergreen, CO 80439 — Jefferson County — Ridge At Hiwan NeighborhoodResidential $1,450,000 Sold Listing# 2188660
5 beds 4 baths 4087.00 sqft Lot size: 15682.00 sqft 0.36 acres 1990 build
Updated: 05-09-2024 11:08pm
Property Description
Nestled in the picturesque Ridge at Hiwan, this North Evergreen home offers modern updates immersed with classic charm and embodies the very essense of Evergreen living. As you enter the home you are welcomed by an open floorplan, rich wood flooring and pristine white trim on the main and upper levels. The formal living room with vaulted ceilings, is adorned with a two-sided gas fireplace connecting to the family room with newly installed oversized picture window and sliding glass door providing easy access to the wrap around south facing deck. Outside, you'll find your own private oasis with a spacious deck, perfect for enjoying morning coffee or evening barbecues against a backdrop of serene mountain views.The kitchen exudes functional elegance with stainless steel appliances, granite countertops, along with a spacious center island perfect for entertaining. The heart of the home overlooks the breakfast nook, family room and seamlessly connects to the formal dining room equipped with custom built-ins. Upstairs, you’ll find four bedrooms including the luxurious new spa-like primary bath, featuring heated marble floors, a freestanding soaking tub, marble-topped vanity, and two spacious custom walk-in closets.The lower level offers a generous open flex space that is ideal for lounging or incorporating a workout area. It allows easy access to the fenced backyard along with the brand new natural stone patio ideal for smores nights or firepit gatherings in summer. Additional highlights include updated lighting, a 3-car garage, ample storage, a newly finished oversized guest bedroom and spacious bath.Situated just a short distance from Bergen Park's conveniences, schools, recreational facilities, I-70 access, and expansive trails leading into 1,000 acres of HOA and Jefferson County Open Space, the location seamlessly blends tranquility with accessibility.This exceptional modern mountain retreat is a turnkey haven ready to be called home!
Listing Details
- Property Type
- Residential
- Listing#
- 2188660
- Source
- REcolorado (Denver)
- Last Updated
- 05-09-2024 11:08pm
- Status
- Sold
- Status Conditions
- Kickout - Contingent on home sale
- Off Market Date
- 04-12-2024 12:00am
Property Details
- Property Subtype
- Single Family Residence
- Sold Price
- $1,450,000
- Original Price
- $1,475,000
- Location
- Evergreen, CO 80439
- SqFT
- 4087.00
- Year Built
- 1990
- Acres
- 0.36
- Bedrooms
- 5
- Bathrooms
- 4
- Levels
- Two
Map
Property Level and Sizes
- SqFt Lot
- 15682.00
- Lot Features
- Breakfast Nook, Built-in Features, Ceiling Fan(s), Eat-in Kitchen, Five Piece Bath, Granite Counters, High Ceilings, Kitchen Island, Marble Counters, Open Floorplan, Radon Mitigation System, Smoke Free, Utility Sink, Vaulted Ceiling(s), Walk-In Closet(s)
- Lot Size
- 0.36
- Foundation Details
- Slab
- Basement
- Bath/Stubbed, Daylight, Exterior Entry, Finished, Full, Walk-Out Access
Financial Details
- Previous Year Tax
- 6860.00
- Year Tax
- 2023
- Is this property managed by an HOA?
- Yes
- Primary HOA Name
- KC and Associates
- Primary HOA Phone Number
- 303-933-6279
- Primary HOA Fees Included
- Maintenance Grounds, Recycling, Road Maintenance, Snow Removal, Trash
- Primary HOA Fees
- 285.00
- Primary HOA Fees Frequency
- Quarterly
Interior Details
- Interior Features
- Breakfast Nook, Built-in Features, Ceiling Fan(s), Eat-in Kitchen, Five Piece Bath, Granite Counters, High Ceilings, Kitchen Island, Marble Counters, Open Floorplan, Radon Mitigation System, Smoke Free, Utility Sink, Vaulted Ceiling(s), Walk-In Closet(s)
- Appliances
- Convection Oven, Dishwasher, Disposal, Dryer, Gas Water Heater, Humidifier, Oven, Refrigerator, Self Cleaning Oven, Washer
- Laundry Features
- In Unit
- Electric
- Attic Fan
- Flooring
- Carpet, Tile, Wood
- Cooling
- Attic Fan
- Heating
- Forced Air, Natural Gas, Passive Solar, Radiant Floor
- Fireplaces Features
- Family Room, Gas, Living Room
- Utilities
- Electricity Connected, Natural Gas Available, Natural Gas Connected
Exterior Details
- Features
- Dog Run, Private Yard
- Lot View
- Mountain(s)
- Water
- Public
- Sewer
- Public Sewer
Garage & Parking
- Parking Features
- Asphalt
Exterior Construction
- Roof
- Composition
- Construction Materials
- Frame, Wood Siding
- Exterior Features
- Dog Run, Private Yard
- Window Features
- Double Pane Windows, Window Coverings
- Security Features
- Carbon Monoxide Detector(s), Smoke Detector(s), Video Doorbell
- Builder Source
- Public Records
Land Details
- PPA
- 0.00
- Road Frontage Type
- Private Road
- Road Responsibility
- Private Maintained Road
- Road Surface Type
- Paved
- Sewer Fee
- 0.00
Schools
- Elementary School
- Bergen Meadow/Valley
- Middle School
- Evergreen
- High School
- Evergreen
Walk Score®
Listing Media
- Virtual Tour
- Click here to watch tour
Contact Agent
executed in 0.500 sec.












