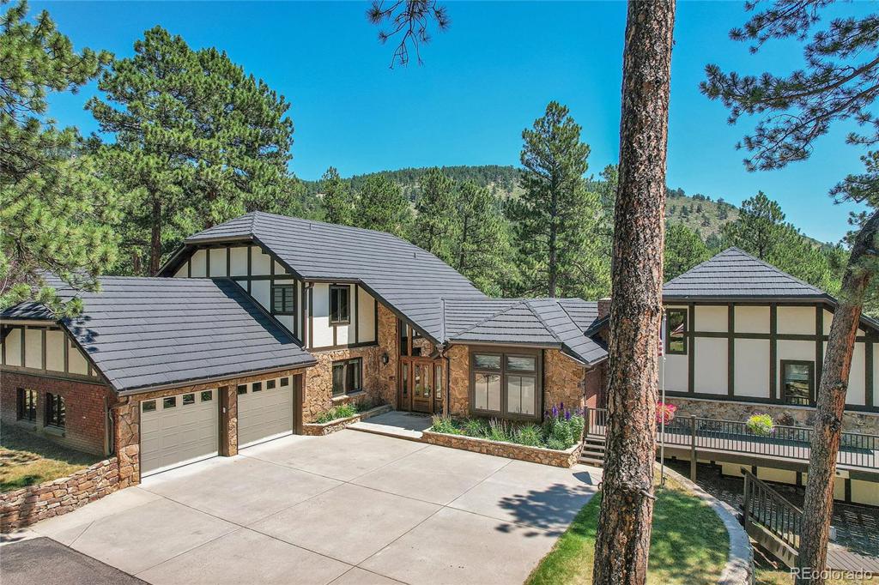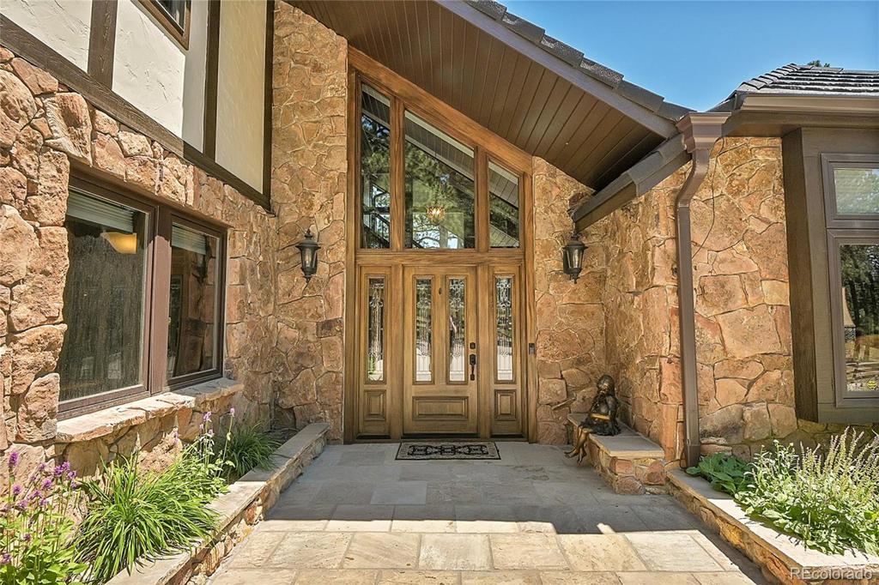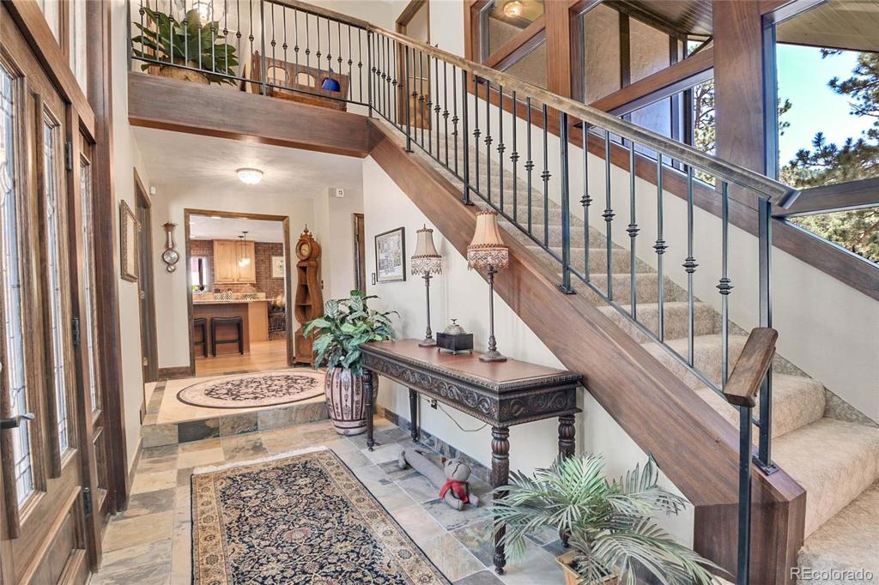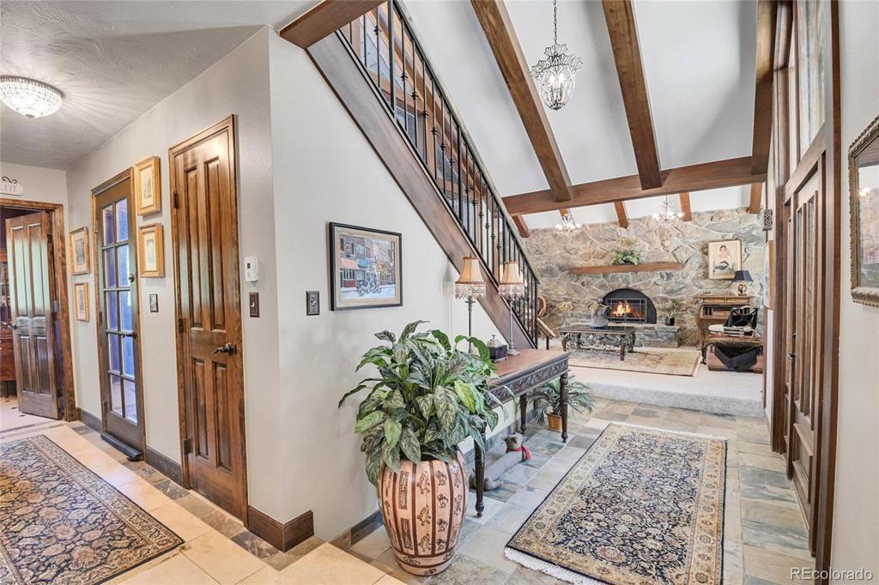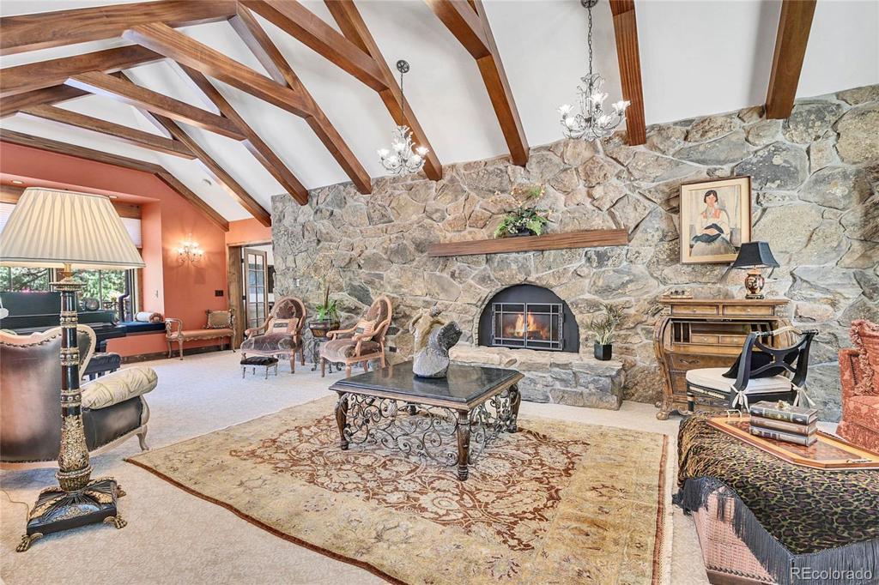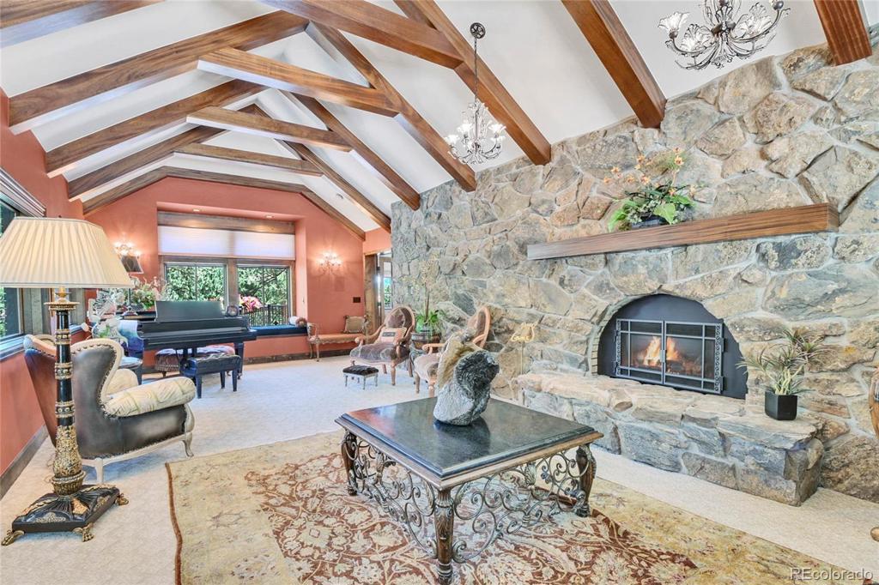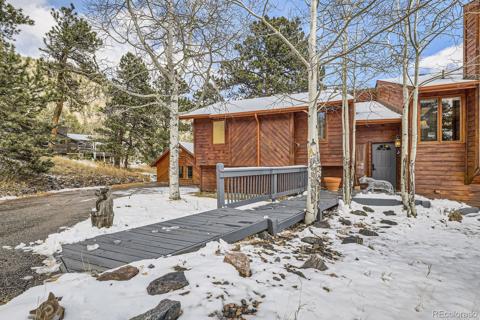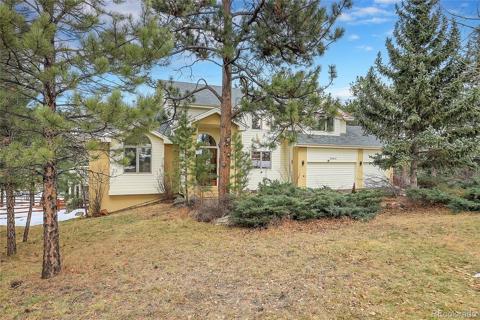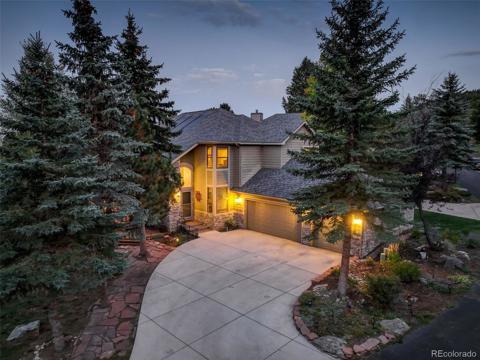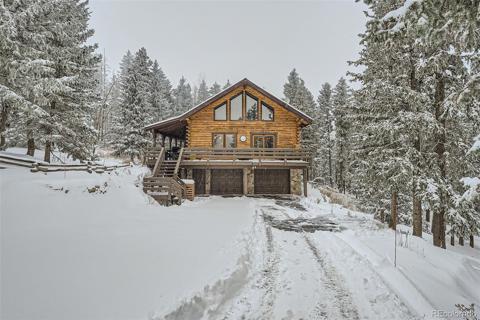322 Greystone Road
Evergreen, CO 80439 — Clear Creek County — Greystone Lazy Acres NeighborhoodResidential $1,600,000 Active Listing# 6257721
4 beds 4 baths 3949.00 sqft Lot size: 60984.00 sqft 1.40 acres 1976 build
Property Description
This remarkable home located in the desirable community of Evergreen offers 4 bedrooms, 4 bathrooms, and a generous 3,949 square feet of living space. The attention to detail and quality craftsmanship is evident throughout.
Upon entering, you are greeted by a foyer with travertine tile floors and a towering ceiling, setting the tone for the elegance and sophistication found within. The family room is a cozy retreat, featuring a gas fireplace, and mahogany beamed ceiling, creating a warm and inviting atmosphere.
The kitchen is a dream, with granite counters, stainless steel appliances, and a gas range oven. The living room area, perfect for entertaining, with gas fireplace adding a touch of ambiance. The bedrooms offer comfort and tranquility, with plush carpet and a second primary bed/bath on the upper level. The in-home office features granite countertops, brick accent wall and custom built in cabinets.
Upon entering the primary suite, you'll experience luxury living with angle tray ceilings, marble gas fireplace, access to the wraparound deck, and wet bar to enjoy your morning coffee to help start your morning. Head into the primary bathroom equipped with 2 water closets, an extravagant steam shower, under-lit vanity countertops and an immense closet with custom built-ins.
The detached shop/garage is a perfect space for all of your toys, is heated for year-round use, includes built in storage and confirms that this property has left no stone unturned.
Step outside to enjoy the breathtaking mountain views from the colossal wraparound deck featuring a new covered area, providing a serene space for enjoyment of the Colorado outdoors. The yard features a greenhouse complete with electric and plumbing, stoned retaining walls and plenty of usable land for activities. The community offers a peaceful and picturesque setting, surrounded by nature and wildlife.
Schedule a showing today and experience the beauty and luxury this property has to offer.
Listing Details
- Property Type
- Residential
- Listing#
- 6257721
- Source
- REcolorado (Denver)
- Last Updated
- 11-28-2024 12:46am
- Status
- Active
- Off Market Date
- 11-30--0001 12:00am
Property Details
- Property Subtype
- Single Family Residence
- Sold Price
- $1,600,000
- Original Price
- $1,800,000
- Location
- Evergreen, CO 80439
- SqFT
- 3949.00
- Year Built
- 1976
- Acres
- 1.40
- Bedrooms
- 4
- Bathrooms
- 4
- Levels
- Two
Map
Property Level and Sizes
- SqFt Lot
- 60984.00
- Lot Features
- Audio/Video Controls, Built-in Features, Five Piece Bath, Granite Counters, High Ceilings, High Speed Internet, Primary Suite, Quartz Counters, Radon Mitigation System, Smoke Free, Sound System, Vaulted Ceiling(s), Walk-In Closet(s), Wet Bar
- Lot Size
- 1.40
- Foundation Details
- Concrete Perimeter
- Basement
- Crawl Space, Exterior Entry
- Common Walls
- No Common Walls
Financial Details
- Previous Year Tax
- 6040.00
- Year Tax
- 2023
- Primary HOA Fees
- 0.00
Interior Details
- Interior Features
- Audio/Video Controls, Built-in Features, Five Piece Bath, Granite Counters, High Ceilings, High Speed Internet, Primary Suite, Quartz Counters, Radon Mitigation System, Smoke Free, Sound System, Vaulted Ceiling(s), Walk-In Closet(s), Wet Bar
- Appliances
- Dishwasher, Disposal, Dryer, Microwave, Oven, Range, Range Hood, Refrigerator, Washer
- Laundry Features
- In Unit
- Electric
- None
- Flooring
- Carpet, Tile, Wood
- Cooling
- None
- Heating
- Baseboard, Hot Water, Natural Gas, Radiant Floor
- Fireplaces Features
- Bedroom, Family Room, Gas, Insert, Living Room, Primary Bedroom
- Utilities
- Electricity Connected, Natural Gas Connected, Phone Connected
Exterior Details
- Features
- Heated Gutters, Rain Gutters
- Lot View
- Mountain(s)
- Water
- Well
- Sewer
- Public Sewer
Garage & Parking
- Parking Features
- 220 Volts, Asphalt, Concrete, Dry Walled, Finished, Floor Coating, Heated Garage, Insulated Garage, Lighted, Oversized, Storage
Exterior Construction
- Roof
- Composition, Metal
- Construction Materials
- Block, Brick, Frame, Rock, Stucco
- Exterior Features
- Heated Gutters, Rain Gutters
- Window Features
- Bay Window(s), Double Pane Windows, Window Coverings
- Security Features
- Carbon Monoxide Detector(s), Security System, Video Doorbell
- Builder Source
- Public Records
Land Details
- PPA
- 0.00
- Road Responsibility
- Public Maintained Road
- Road Surface Type
- Paved
- Sewer Fee
- 0.00
Schools
- Elementary School
- King Murphy
- Middle School
- Clear Creek
- High School
- Clear Creek
Walk Score®
Listing Media
- Virtual Tour
- Click here to watch tour
Contact Agent
executed in 3.383 sec.




