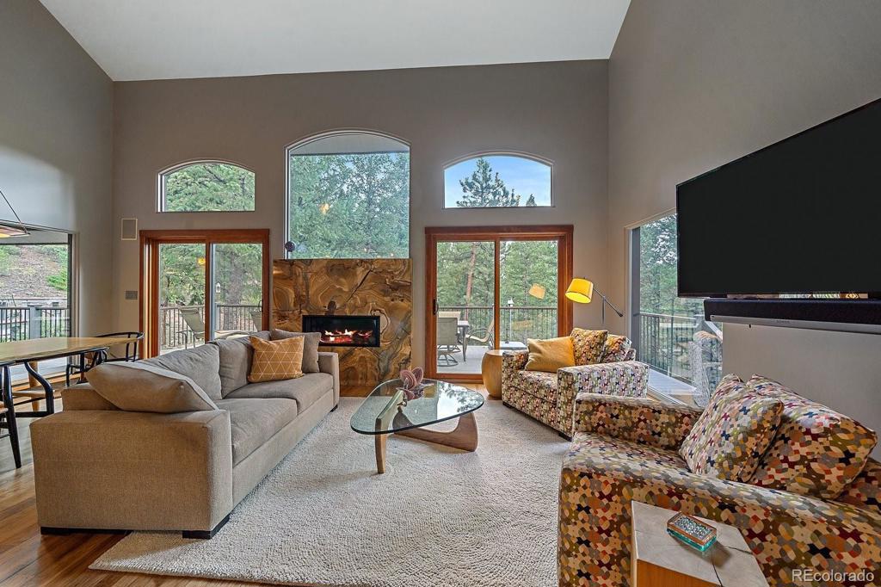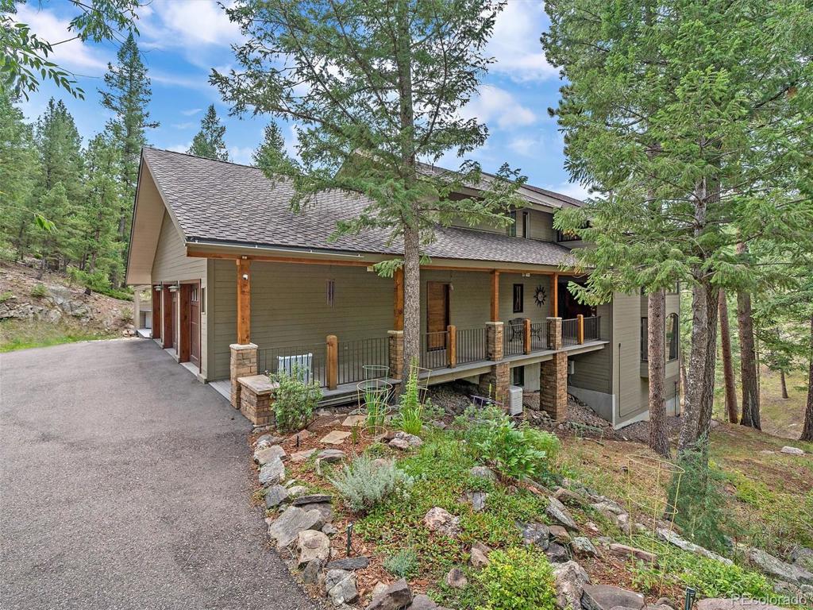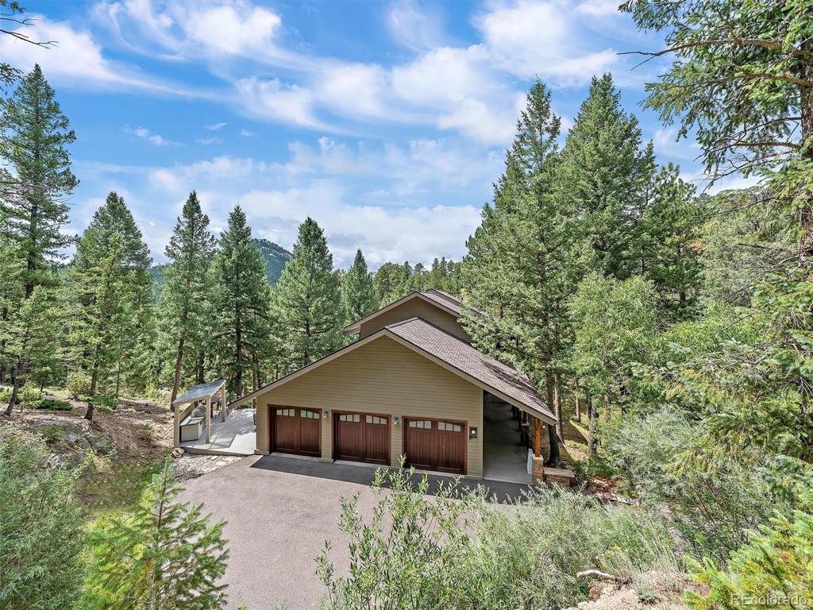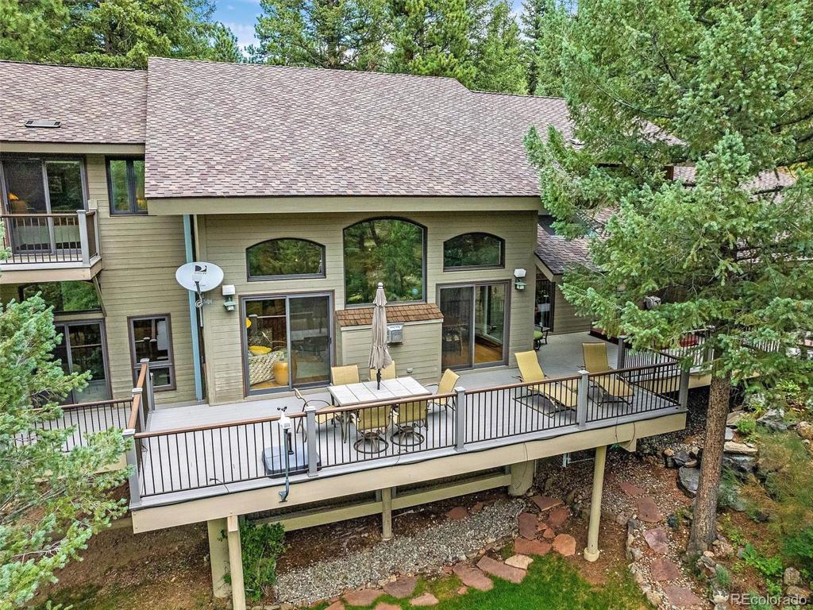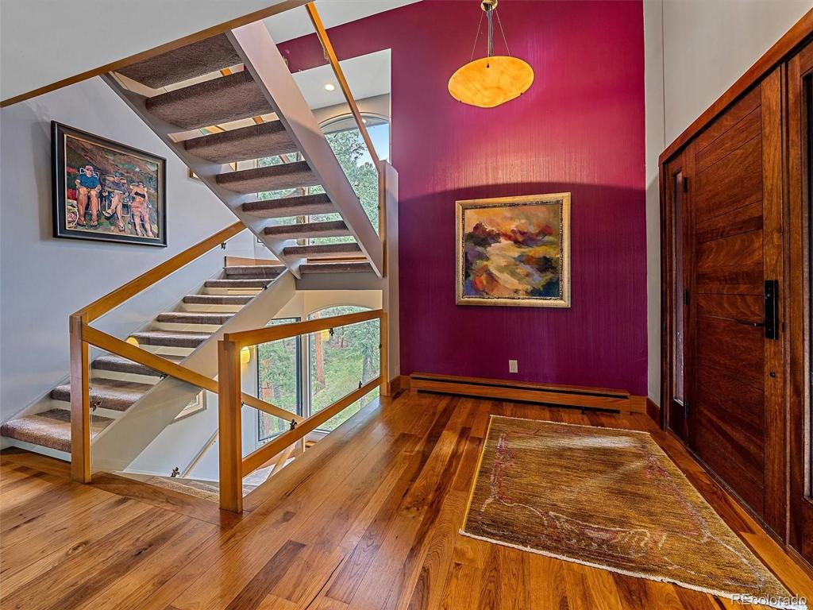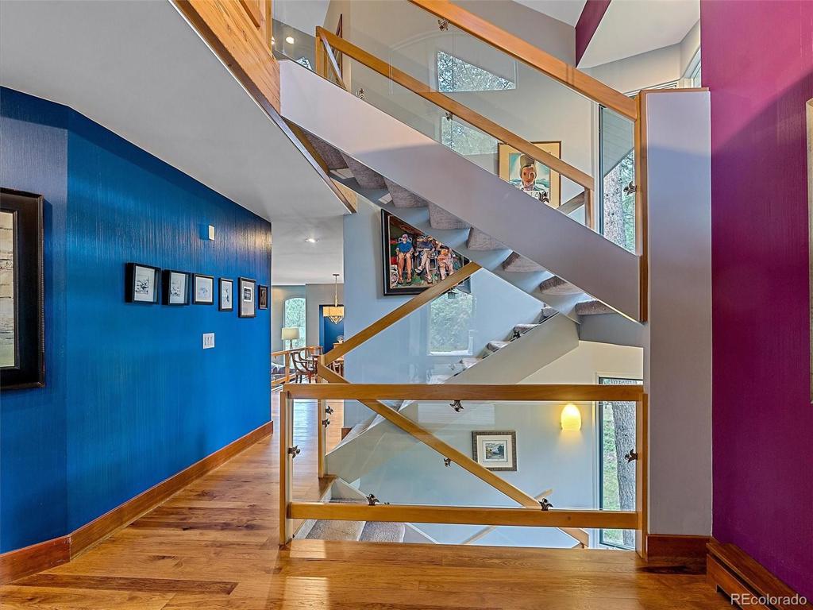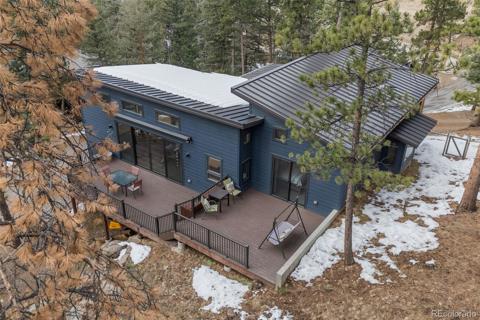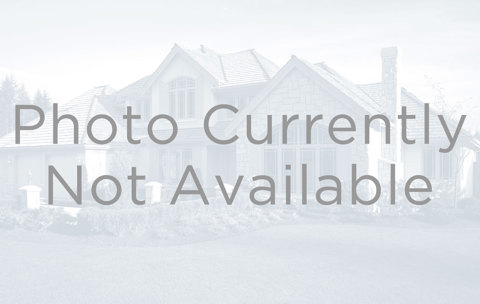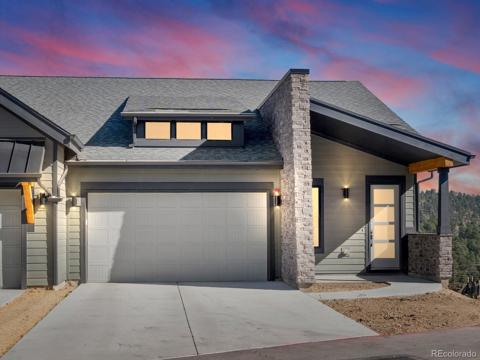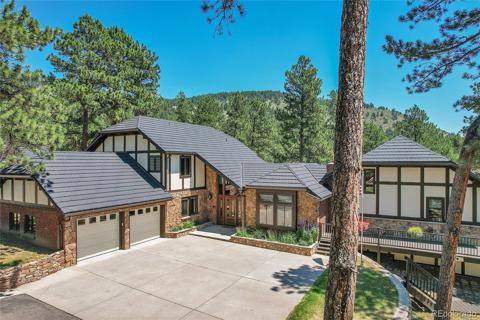3816 Spring Valley Trail
Evergreen, CO 80439 — Jefferson County — Overlook At Palo Verde NeighborhoodResidential $1,750,000 Expired Listing# 1876547
4 beds 4 baths 4549.00 sqft Lot size: 160736.40 sqft 3.69 acres 1993 build
Updated: 11-16-2024 07:10am
Property Description
A coveted home in the north Evergreen Overlook subdivision is on the market! The owners built the home in 1993 and remodeled it in 2014. When touring, you'll notice a wall of windows on the west side of the home, providing an abundance of sunshine. No detail was missed during the remodel including updating the wood floors, interior and exterior doors, installing custom trim, textured plaster walls and stylish paint, custom glass rails, a chef's kitchen, high-end baths, a spacious deck with a hot tub and more. An “open floor plan” concept living space on the main level is perfect for entertaining and relaxing. With a great room open to the kitchen, access to a spacious deck and a living room open to a dining room, you'll find the space inviting and cozy at the same time. If a main floor bedroom is necessary, this home can meet that need with an ensuite bath and walk-in closet. If a main-floor office is needed, this bedroom works great for that too (that is its current use). A conveniently located laundry/mudroom off the 3-car garage is in the perfect location. The upper level has 3 bedrooms, including a primary bedroom with a private deck and an updated, custom ensuite bath, plus a cozy loft library, 2 additional bedrooms and an updated ¾ bath. The lower level has a lot of possibilities with a family room and a huge workshop with multiple 220v outlets. Outdoor living is accessible from all levels with views, beautiful trees, rock outcroppings and privacy. The lot has been extensively mitigated, as has the neighborhood. The driveway to the home provides a private entry and is south facing. Access is easy to Evergreen, I-70 and the mountains or to Denver. Evergreen offers quaint shopping and restaurants, open space areas for hiking or biking and great schools.
Listing Details
- Property Type
- Residential
- Listing#
- 1876547
- Source
- REcolorado (Denver)
- Last Updated
- 11-16-2024 07:10am
- Status
- Expired
- Off Market Date
- 11-15-2024 12:00am
Property Details
- Property Subtype
- Single Family Residence
- Sold Price
- $1,750,000
- Original Price
- $1,850,000
- Location
- Evergreen, CO 80439
- SqFT
- 4549.00
- Year Built
- 1993
- Acres
- 3.69
- Bedrooms
- 4
- Bathrooms
- 4
- Levels
- Two
Map
Property Level and Sizes
- SqFt Lot
- 160736.40
- Lot Features
- Built-in Features, Ceiling Fan(s), Eat-in Kitchen, Entrance Foyer, Five Piece Bath, High Speed Internet, Kitchen Island, Open Floorplan, Primary Suite, Smoke Free, Solid Surface Counters, Hot Tub, Utility Sink, Vaulted Ceiling(s), Walk-In Closet(s)
- Lot Size
- 3.69
- Foundation Details
- Slab
- Basement
- Finished, Unfinished, Walk-Out Access
- Common Walls
- No Common Walls
Financial Details
- Previous Year Tax
- 9608.00
- Year Tax
- 2023
- Is this property managed by an HOA?
- Yes
- Primary HOA Name
- Overlook at Palo Verde
- Primary HOA Phone Number
- 303-801-1281
- Primary HOA Amenities
- Gated
- Primary HOA Fees Included
- Insurance, Recycling, Road Maintenance, Snow Removal, Trash
- Primary HOA Fees
- 1782.00
- Primary HOA Fees Frequency
- Annually
Interior Details
- Interior Features
- Built-in Features, Ceiling Fan(s), Eat-in Kitchen, Entrance Foyer, Five Piece Bath, High Speed Internet, Kitchen Island, Open Floorplan, Primary Suite, Smoke Free, Solid Surface Counters, Hot Tub, Utility Sink, Vaulted Ceiling(s), Walk-In Closet(s)
- Appliances
- Convection Oven, Dishwasher, Disposal, Double Oven, Dryer, Microwave, Range, Refrigerator, Self Cleaning Oven, Washer, Water Purifier, Water Softener
- Laundry Features
- In Unit
- Electric
- Air Conditioning-Room
- Flooring
- Carpet, Cork, Tile, Wood
- Cooling
- Air Conditioning-Room
- Heating
- Baseboard, Hot Water, Natural Gas
- Fireplaces Features
- Gas Log, Great Room
- Utilities
- Electricity Connected, Internet Access (Wired), Natural Gas Connected
Exterior Details
- Features
- Dog Run, Garden, Gas Grill, Gas Valve, Lighting, Rain Gutters, Spa/Hot Tub
- Lot View
- Mountain(s)
- Water
- Well
- Sewer
- Septic Tank
Garage & Parking
- Parking Features
- Asphalt, Dry Walled, Exterior Access Door, Lighted, Storage
Exterior Construction
- Roof
- Composition
- Construction Materials
- Wood Siding
- Exterior Features
- Dog Run, Garden, Gas Grill, Gas Valve, Lighting, Rain Gutters, Spa/Hot Tub
- Window Features
- Window Coverings
- Security Features
- Carbon Monoxide Detector(s), Security System, Smoke Detector(s)
- Builder Source
- Public Records
Land Details
- PPA
- 0.00
- Road Frontage Type
- Private Road
- Road Responsibility
- Private Maintained Road
- Road Surface Type
- Paved
- Sewer Fee
- 0.00
Schools
- Elementary School
- Bergen
- Middle School
- Evergreen
- High School
- Evergreen
Walk Score®
Listing Media
- Virtual Tour
- Click here to watch tour
Contact Agent
executed in 3.353 sec.




