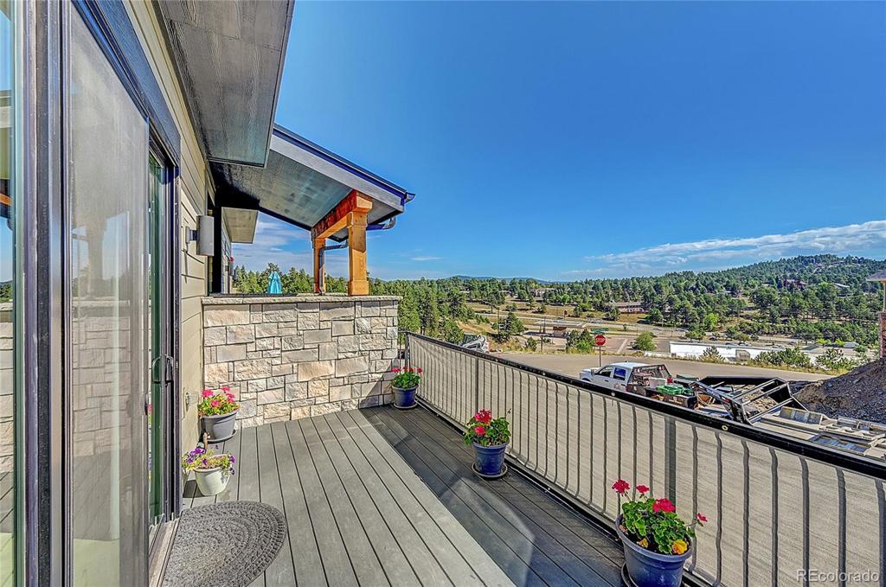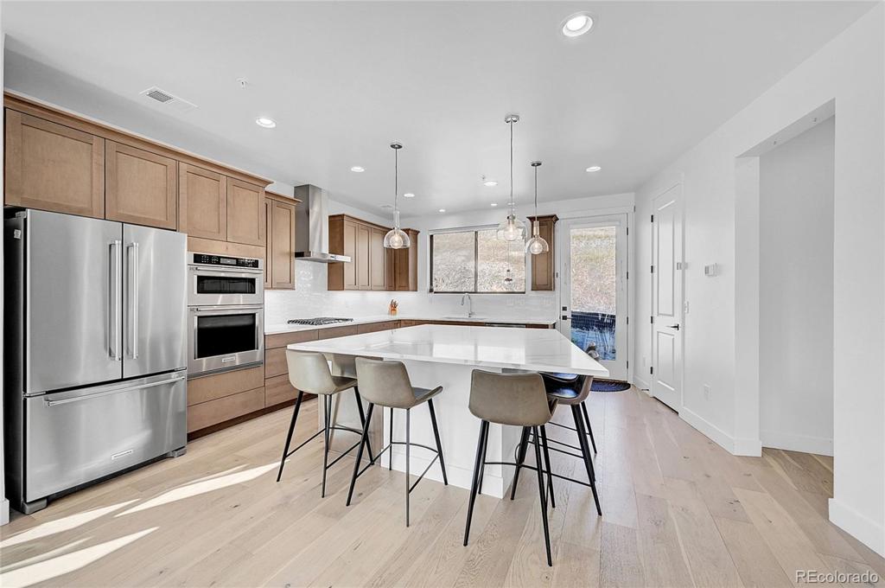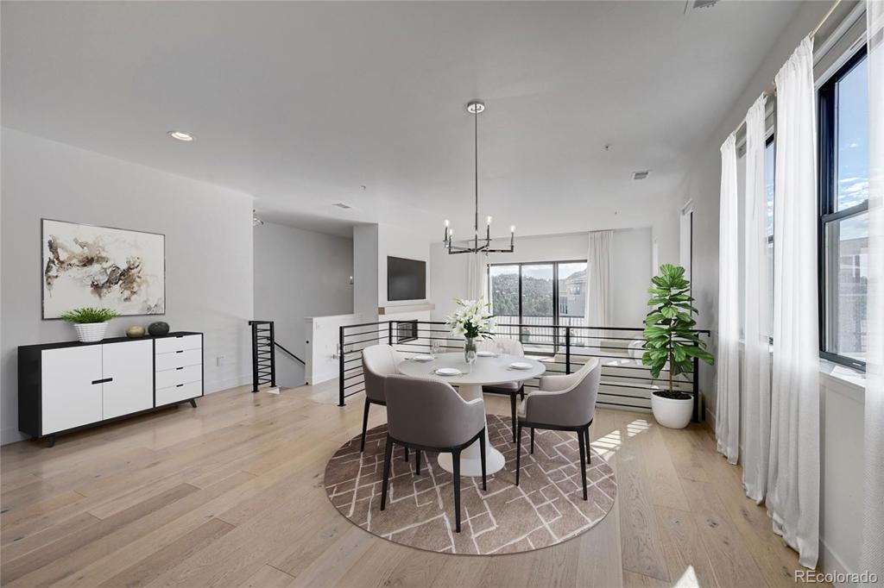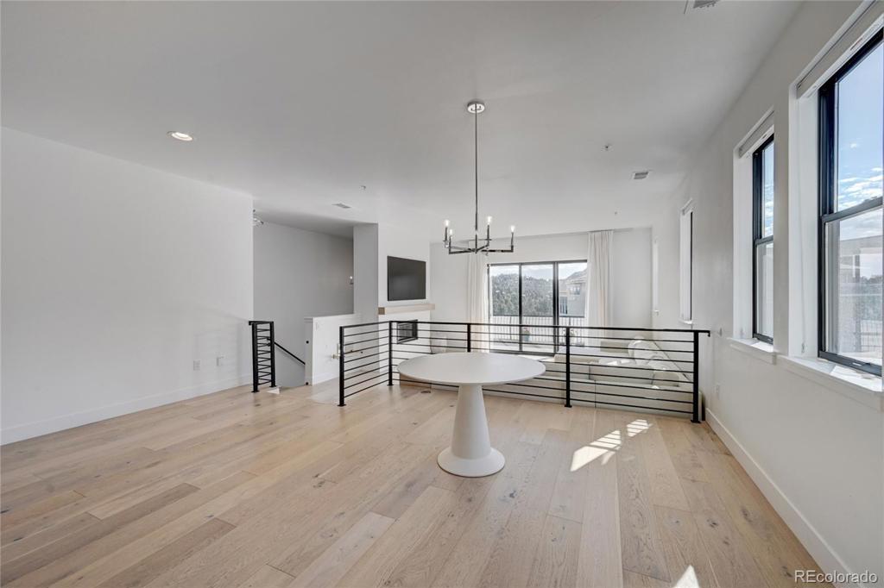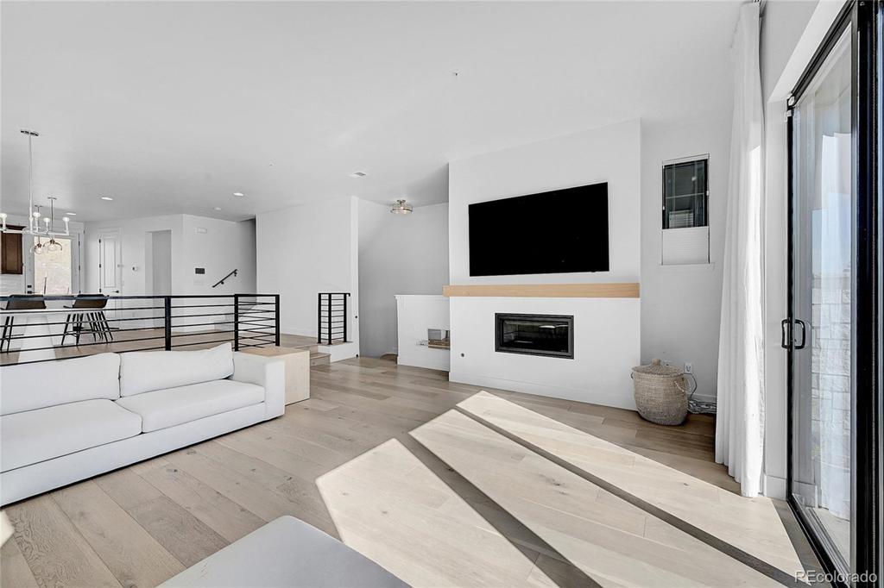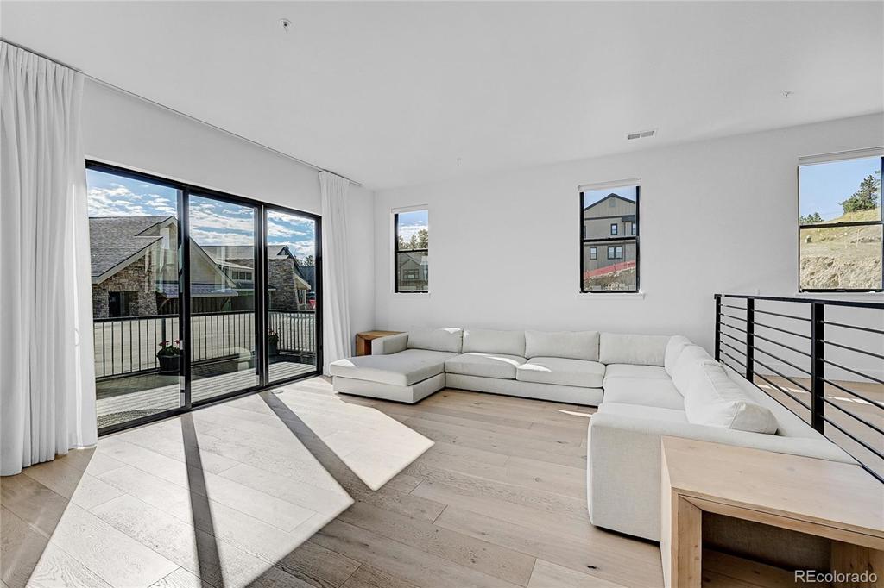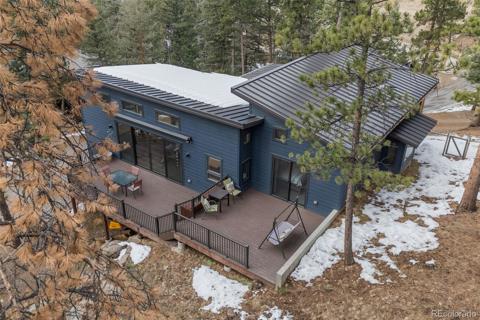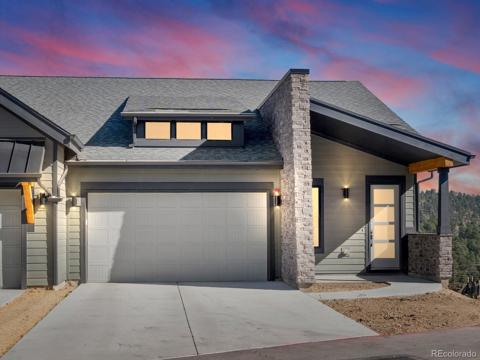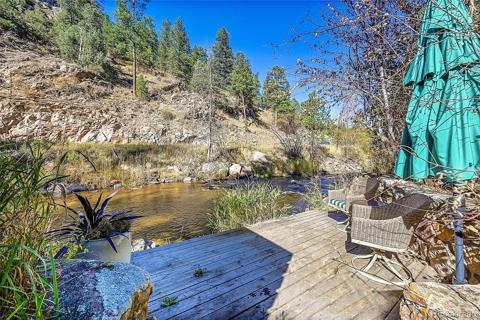3823 Whispering Sage Street
Evergreen, CO 80439 — Jefferson County — Pinecrest Ridge NeighborhoodResidential $989,000 Active Listing# 8433458
3 beds 3 baths 3208.00 sqft Lot size: 3049.20 sqft 0.07 acres 2023 build
Property Description
Discover Your Dream Home in the Heart of Evergreen!
Why wait for a new build and pay for pricey upgrades when this NEARLY NEW, move-in-ready home offers everything you want and more? Stylish finishes, modern conveniences, and all the extras are already included! Whether you're seeking the perfect second home or a low-maintenance full-time residence, this LOCK AND LEAVE property lets you live worry-free—exterior upkeep and landscaping are covered.
With an oversized garage and a bonus room, you'll have plenty of space for storage or your favorite hobbies. Plus, the location can’t be beat: WALK TO THE LAKE, PARKS, RESTAURANTS, SHOPS, AND TRAILS for a lifestyle that’s both active and easy.
Your Evergreen escape awaits—schedule a showing today!
Listing Details
- Property Type
- Residential
- Listing#
- 8433458
- Source
- REcolorado (Denver)
- Last Updated
- 11-22-2024 12:02am
- Status
- Active
- Off Market Date
- 11-30--0001 12:00am
Property Details
- Property Subtype
- Single Family Residence
- Sold Price
- $989,000
- Original Price
- $989,000
- Location
- Evergreen, CO 80439
- SqFT
- 3208.00
- Year Built
- 2023
- Acres
- 0.07
- Bedrooms
- 3
- Bathrooms
- 3
- Levels
- Three Or More
Map
Property Level and Sizes
- SqFt Lot
- 3049.20
- Lot Size
- 0.07
- Foundation Details
- Concrete Perimeter, Slab
- Basement
- Finished, Partial
- Common Walls
- End Unit, 1 Common Wall
Financial Details
- Previous Year Tax
- 8636.00
- Year Tax
- 2023
- Is this property managed by an HOA?
- Yes
- Primary HOA Name
- Pinecrest Townhomes Owner's Association, Inc.
- Primary HOA Phone Number
- 303-459-4947
- Primary HOA Amenities
- Parking
- Primary HOA Fees Included
- Insurance, Maintenance Grounds, Maintenance Structure, Recycling, Trash
- Primary HOA Fees
- 100.00
- Primary HOA Fees Frequency
- Monthly
Interior Details
- Appliances
- Cooktop, Dishwasher, Disposal, Double Oven, Gas Water Heater, Microwave, Range Hood, Refrigerator
- Electric
- Central Air
- Cooling
- Central Air
- Heating
- Forced Air
Exterior Details
- Water
- Public
- Sewer
- Public Sewer
Garage & Parking
- Parking Features
- Asphalt
Exterior Construction
- Roof
- Architecural Shingle
- Construction Materials
- Frame
- Builder Source
- Appraiser
Land Details
- PPA
- 0.00
- Road Frontage Type
- Year Round
- Road Responsibility
- Public Maintained Road
- Road Surface Type
- Paved
- Sewer Fee
- 0.00
Schools
- Elementary School
- Bergen Meadow/Valley
- Middle School
- Evergreen
- High School
- Evergreen
Walk Score®
Listing Media
- Virtual Tour
- Click here to watch tour
Contact Agent
executed in 3.008 sec.




