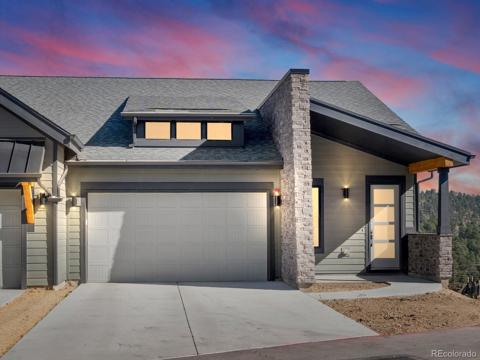4464 Forest Trail
Evergreen, CO 80439 — Jefferson County — Independence Heights NeighborhoodResidential $890,000 Active Listing# 7671344
3 beds 3 baths 2651.00 sqft Lot size: 60548.40 sqft 1.39 acres 1990 build
Property Description
HUGE PRICE IMPROVEMENT, SELLER SAYS SELL!! Mountain retreat in Independence Heights! 3 bed / 3 bath home on 1.39 acres with vaulted ceilings, river-rock fireplace, and wall of windows framing sweeping views of Mt. Blue Sky and Evergreen’s valleys. This home is waiting for your remodeling ideas, though all bathrooms have been updated. Primary Suite in the loft area has tons of space for exercise equipment, desk/office area, or nursery. Primary also has a large walk-in closet and beautifully redone bathroom. Secondary bedroom and bathroom are just off the dining room. 2nd Primary or Studio apartment on lower level is a lock-off and has kitchenette, remodeled bathroom, storage and garage access. Private decks, open floor plan, and 2-car garage — just minutes from town yet tucked away on a quiet cul-de-sac. See this beautiful home and setting today!
Listing Details
- Property Type
- Residential
- Listing#
- 7671344
- Source
- REcolorado (Denver)
- Last Updated
- 10-19-2025 12:02am
- Status
- Active
- Off Market Date
- 11-30--0001 12:00am
Property Details
- Property Subtype
- Single Family Residence
- Sold Price
- $890,000
- Original Price
- $950,000
- Location
- Evergreen, CO 80439
- SqFT
- 2651.00
- Year Built
- 1990
- Acres
- 1.39
- Bedrooms
- 3
- Bathrooms
- 3
- Levels
- Three Or More
Map
Property Level and Sizes
- SqFt Lot
- 60548.40
- Lot Features
- Breakfast Bar, Eat-in Kitchen, High Ceilings, High Speed Internet, In-Law Floorplan, Laminate Counters, Open Floorplan, Pantry, Primary Suite, Vaulted Ceiling(s), Walk-In Closet(s)
- Lot Size
- 1.39
- Basement
- Finished, Interior Entry
- Common Walls
- No Common Walls
Financial Details
- Previous Year Tax
- 4835.00
- Year Tax
- 2024
- Primary HOA Fees
- 0.00
Interior Details
- Interior Features
- Breakfast Bar, Eat-in Kitchen, High Ceilings, High Speed Internet, In-Law Floorplan, Laminate Counters, Open Floorplan, Pantry, Primary Suite, Vaulted Ceiling(s), Walk-In Closet(s)
- Appliances
- Dishwasher, Dryer, Range, Refrigerator, Washer
- Laundry Features
- In Unit, Laundry Closet
- Electric
- None
- Flooring
- Carpet, Tile, Wood
- Cooling
- None
- Heating
- Forced Air
- Fireplaces Features
- Great Room, Wood Burning
- Utilities
- Electricity Connected, Natural Gas Connected
Exterior Details
- Features
- Private Yard
- Lot View
- Mountain(s), Valley
- Water
- Public
- Sewer
- Public Sewer
Garage & Parking
Exterior Construction
- Roof
- Composition
- Construction Materials
- Frame, Wood Siding
- Exterior Features
- Private Yard
- Window Features
- Double Pane Windows
- Builder Source
- Public Records
Land Details
- PPA
- 0.00
- Road Surface Type
- Gravel, Paved
- Sewer Fee
- 0.00
Schools
- Elementary School
- Wilmot
- Middle School
- Evergreen
- High School
- Evergreen
Walk Score®
Listing Media
- Virtual Tour
- Click here to watch tour
Contact Agent
executed in 0.291 sec.












