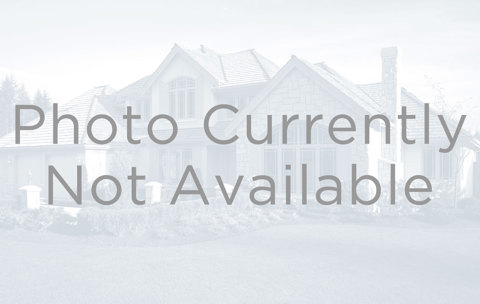6220 Arapahoe Drive
Evergreen, CO 80439 — Jefferson County — Evergreen Park Estates NeighborhoodResidential $930,000 Active Listing# 8607407
4 beds 3 baths 2506.00 sqft Lot size: 44431.20 sqft 1.02 acres 1983 build
Property Description
Stunning Mountain Home with Unparalleled Views in Evergreen, CO
Experience the perfect harmony of rustic charm and modern sophistication in this meticulously maintained Evergreen home. Situated on a serene lot with sweeping views of the Arapahoe Forest and distant mountain ranges, this property offers the privacy and tranquility of mountain living, paired with exceptional comfort and convenience—all just 50 minutes from Denver.
Key Features:
• Spacious Layout: Two master bedrooms, four total bedrooms, and multiple living spaces with two wood-burning fireplaces, perfect for cozy Colorado evenings.
• Modern Updates: The updated kitchen features quartz countertops, a farmhouse sink, refinished cabinetry, and stainless steel appliances. Bathrooms include LED mirrors, stone countertops, and premium fixtures.
• Outdoor Living: Two expansive decks, a hot tub, a fire pit, and multiple seating areas offer the perfect spaces for relaxing or entertaining while enjoying breathtaking mountain views.
• Practical Comforts: Oversized two-car garage, additional parking areas, and a well-designed layout.
Bathed in natural light from its large windows, this home captures stunning mountain views and brings the outdoors in. Vaulted ceilings with rustic wood inlay that add character and charm. The upper-level living room and kitchen seamlessly flow into one another, creating a welcoming space for gatherings, while the lower level offers a family room, additional bedrooms, and a second master suite.
Located in a desirable Evergreen neighborhood, this home provides easy access to year-round outdoor activities such as horseback riding, hiking, skiing, and mountain biking. Whether you’re enjoying the hot tub under starry skies, entertaining around the fire pit, or simply taking in the peaceful surroundings, this property is designed for comfort, convenience, and a true Colorado lifestyle.
Don’t miss your chance to own this extraordinary mountain home.
Listing Details
- Property Type
- Residential
- Listing#
- 8607407
- Source
- REcolorado (Denver)
- Last Updated
- 01-08-2025 09:59pm
- Status
- Active
- Off Market Date
- 11-30--0001 12:00am
Property Details
- Property Subtype
- Single Family Residence
- Sold Price
- $930,000
- Original Price
- $930,000
- Location
- Evergreen, CO 80439
- SqFT
- 2506.00
- Year Built
- 1983
- Acres
- 1.02
- Bedrooms
- 4
- Bathrooms
- 3
- Levels
- Split Entry (Bi-Level)
Map
Property Level and Sizes
- SqFt Lot
- 44431.20
- Lot Features
- Ceiling Fan(s), Pantry, Primary Suite, Smoke Free, Hot Tub, Walk-In Closet(s), Wet Bar
- Lot Size
- 1.02
- Foundation Details
- Slab
Financial Details
- Previous Year Tax
- 4388.00
- Year Tax
- 2023
- Primary HOA Fees
- 0.00
Interior Details
- Interior Features
- Ceiling Fan(s), Pantry, Primary Suite, Smoke Free, Hot Tub, Walk-In Closet(s), Wet Bar
- Appliances
- Convection Oven, Cooktop, Dishwasher, Disposal, Dryer, Freezer, Microwave, Oven, Range, Refrigerator, Washer
- Laundry Features
- In Unit
- Electric
- None
- Flooring
- Carpet, Wood
- Cooling
- None
- Heating
- Baseboard, Wood Stove
- Fireplaces Features
- Living Room, Primary Bedroom, Wood Burning Stove
- Utilities
- Electricity Connected, Natural Gas Connected
Exterior Details
- Features
- Balcony, Barbecue, Fire Pit, Lighting, Spa/Hot Tub
- Lot View
- Mountain(s), Valley
- Water
- Private
- Sewer
- Septic Tank
Garage & Parking
Exterior Construction
- Roof
- Composition
- Construction Materials
- Wood Siding
- Exterior Features
- Balcony, Barbecue, Fire Pit, Lighting, Spa/Hot Tub
- Window Features
- Skylight(s), Window Coverings
- Builder Source
- Public Records
Land Details
- PPA
- 0.00
- Road Frontage Type
- Public
- Road Responsibility
- Public Maintained Road
- Road Surface Type
- Gravel, Paved
- Sewer Fee
- 0.00
Schools
- Elementary School
- Rocky Mountain Academy Of Evergreen
- Middle School
- Evergreen
- High School
- Evergreen
Walk Score®
Contact Agent
executed in 2.290 sec.













