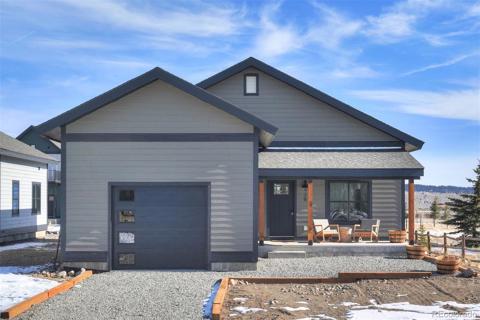1210 Meadow Drive
Fairplay, CO 80440 — Park County — Beaver Meadows NeighborhoodResidential $519,000 Active Listing# 2562155
3 beds 3 baths 1655.00 sqft Lot size: 14374.80 sqft 0.33 acres 2008 build
Property Description
This is probably the best value available in the Town of Fairplay for a home with this much space and privacy not to mention the high quality construction. Custom finishes include Pine TandG valuted ceilings in the living room, slate flooring, solid Pine doors and trim throughout and a huge walk in master closet. This home is in good condition and has been well cared for. There is a shared bath for two of the bedrooms and the master bath has a large soaking tub and separate shower. The dining area and living room have great views and lots of natural light. There is a 1/2 bath off the laundry room. This well thought out ranch floorplan with attached 2 car garage and a large fenced yard and huge rear deck offers great peak views in every direction including Mt Silverheels and Horseshoe Mountain in the Mosquito Range. This property gets all day sun. There is a nice concrete apron and front porch sitting area on the east side of the house to enjoy the excellent views. Just a minute or two away from groceries, gas, restaurants, shops, bars, Front St, The Fairplay Beach, the Summit Stage Bus stops and Fairplay Rec Center. 35 minutes to Breckenridge and world class skiing. Park County is surrounded by National Forest Land, BLM Land and State Land. Recreational opportunities abound. Square footage and bedroom bathroom count in the assessor record are incorrect. Living area is 1655 square feet.
Listing Details
- Property Type
- Residential
- Listing#
- 2562155
- Source
- REcolorado (Denver)
- Last Updated
- 10-17-2025 04:23pm
- Status
- Active
- Off Market Date
- 11-30--0001 12:00am
Property Details
- Property Subtype
- Single Family Residence
- Sold Price
- $519,000
- Original Price
- $539,000
- Location
- Fairplay, CO 80440
- SqFT
- 1655.00
- Year Built
- 2008
- Acres
- 0.33
- Bedrooms
- 3
- Bathrooms
- 3
- Levels
- One
Map
Property Level and Sizes
- SqFt Lot
- 14374.80
- Lot Features
- Granite Counters, Smoke Free, T&G Ceilings, Tile Counters, Vaulted Ceiling(s), Walk-In Closet(s)
- Lot Size
- 0.33
- Foundation Details
- Concrete Perimeter
Financial Details
- Previous Year Tax
- 2094.00
- Year Tax
- 2024
- Primary HOA Fees
- 0.00
Interior Details
- Interior Features
- Granite Counters, Smoke Free, T&G Ceilings, Tile Counters, Vaulted Ceiling(s), Walk-In Closet(s)
- Appliances
- Dishwasher, Disposal, Dryer, Range, Refrigerator, Washer
- Electric
- None
- Flooring
- Laminate, Tile, Vinyl
- Cooling
- None
- Heating
- Baseboard, Electric, Propane, Wall Furnace
- Fireplaces Features
- Gas Log, Living Room
- Utilities
- Electricity Connected, Phone Connected, Propane
Exterior Details
- Lot View
- Meadow, Mountain(s), Valley
- Water
- Public
- Sewer
- Public Sewer
Garage & Parking
Exterior Construction
- Roof
- Shingle
- Construction Materials
- Cedar, Concrete, Wood Siding
- Window Features
- Double Pane Windows, Egress Windows, Window Coverings, Window Treatments
- Security Features
- Carbon Monoxide Detector(s), Smoke Detector(s)
- Builder Source
- Listor Measured
Land Details
- PPA
- 0.00
- Road Frontage Type
- Public
- Road Responsibility
- Public Maintained Road
- Road Surface Type
- Gravel, Paved
- Sewer Fee
- 0.00
Schools
- Elementary School
- Edith Teter
- Middle School
- South Park
- High School
- South Park
Walk Score®
Listing Media
- Virtual Tour
- Click here to watch tour
Contact Agent
executed in 0.306 sec.













