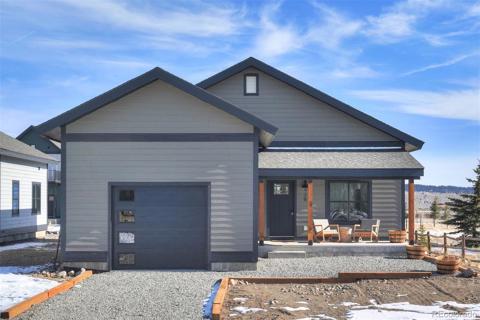316 Stone Creek Drive
Fairplay, CO 80440 — Park County — Fairplay Stone Creek NeighborhoodResidential $495,000 Active Listing# 7715421
3 beds 2 baths 1160.00 sqft Lot size: 6969.60 sqft 0.16 acres 2005 build
Property Description
Enjoy peaceful mountain living in this well-maintained 3-bedroom, 2-bath modular home easily accessible in a mostly owner-occupied neighborhood. The vaulted ceilings and large windows fill the space with natural light, while a cozy fireplace adds warmth and charm. The freshly painted interior features hardwood flooring in the combined great room and kitchen. A kitchen window and recessed lighting brighten the kitchen and dining area—ideal for both everyday meals and entertaining. The centrally located laundry room adds convenience without cluttering your living space, and the attached two-car garage keeps you dry during those snowy Colorado mornings. The open yard allows for endless possibilities—perfect for storing RVs or trailers. Easy year-round access on paved and plowed roads, just under a mile from US 285, makes this an ideal full-time residence or rental property. Walk to Fairplay Beach for fishing, or explore nearby hiking trails and 14ers. Downtown Fairplay and the Rec Center are minutes away, and Breckenridge’s world-class skiing and dining is just a 30-minute drive. No HOA—just freedom, functionality, and fresh mountain air.
Listing Details
- Property Type
- Residential
- Listing#
- 7715421
- Source
- REcolorado (Denver)
- Last Updated
- 04-17-2025 10:06pm
- Status
- Active
- Off Market Date
- 11-30--0001 12:00am
Property Details
- Property Subtype
- Single Family Residence
- Sold Price
- $495,000
- Original Price
- $495,000
- Location
- Fairplay, CO 80440
- SqFT
- 1160.00
- Year Built
- 2005
- Acres
- 0.16
- Bedrooms
- 3
- Bathrooms
- 2
- Levels
- One
Map
Property Level and Sizes
- SqFt Lot
- 6969.60
- Lot Features
- Ceiling Fan(s), Eat-in Kitchen, High Ceilings, High Speed Internet, No Stairs, Open Floorplan, Pantry, Tile Counters
- Lot Size
- 0.16
- Foundation Details
- Concrete Perimeter
- Common Walls
- No Common Walls
Financial Details
- Previous Year Tax
- 1894.00
- Year Tax
- 2024
- Primary HOA Fees
- 0.00
Interior Details
- Interior Features
- Ceiling Fan(s), Eat-in Kitchen, High Ceilings, High Speed Internet, No Stairs, Open Floorplan, Pantry, Tile Counters
- Appliances
- Dishwasher, Disposal, Dryer, Microwave, Oven, Refrigerator, Washer
- Laundry Features
- In Unit
- Electric
- None
- Flooring
- Carpet, Tile, Wood
- Cooling
- None
- Heating
- Propane
- Fireplaces Features
- Living Room
- Utilities
- Electricity Connected, Natural Gas Available, Propane
Exterior Details
- Features
- Gas Grill
- Lot View
- Mountain(s)
- Water
- Public
- Sewer
- Public Sewer
Garage & Parking
- Parking Features
- Concrete
Exterior Construction
- Roof
- Composition
- Construction Materials
- Vinyl Siding
- Exterior Features
- Gas Grill
- Window Features
- Double Pane Windows, Window Coverings
- Security Features
- Smoke Detector(s)
- Builder Source
- Public Records
Land Details
- PPA
- 0.00
- Road Frontage Type
- Public
- Road Responsibility
- Public Maintained Road
- Road Surface Type
- Paved
- Sewer Fee
- 0.00
Schools
- Elementary School
- Edith Teter
- Middle School
- South Park
- High School
- South Park
Walk Score®
Listing Media
- Virtual Tour
- Click here to watch tour
Contact Agent
executed in 0.326 sec.




)
)
)
)
)
)



