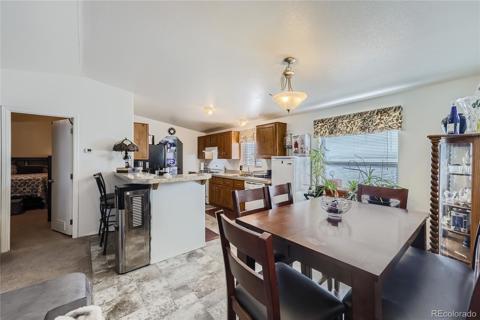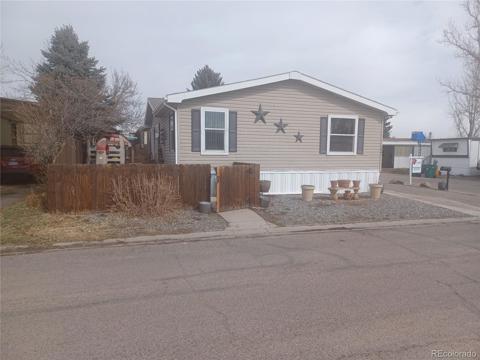2755 Hawk Street
Federal Heights, CO 80260 — Adams CountyMobile Home $131,000 Sold Listing# 5065775
3 beds 2 baths 1152.00 sqft 2014 build
Updated: 05-25-2024 03:54pm
Property Description
Great place to call home in Denver Cascade! This beautiful 2014 double-wide has a great open floor-plan with upgrades! Newer Central Air Conditioning!!! Vaulted ceilings in all rooms! Jetted tub in secondary bathroom! Plenty of windows providing sun-drenched living! Kitchen with plenty of counter and cabinet space, stainless steel appliances, custom live edge counter top at bar! Bar eating space plus large sunny, attached dining area! Primary bedroom with private bath including shower with dual shower heads! Separate laundry room off back entry. Newer Carpet! Many energy efficient LED lighting and ceiling fans in living room and master! All appliances included, including washer and dryer! Large storage shed. Asphalt driveway for 2 cars off-street! Enjoy the private yard with no maintenance artificial turf grass, flag pole, full fencing and trees in both back and front! Individual mail boxes in front of homes! Ideal location near shopping and dining and just down the street from clubhouse and pool! Park amenities include swimming pool, clubhouse and park! Lot lease is $1,100/month. Pet friendly community, some breed restrictions and number of pets.
Listing Details
- Property Type
- Mobile Home
- Listing#
- 5065775
- Source
- REcolorado (Denver)
- Last Updated
- 05-25-2024 03:54pm
- Status
- Sold
- Status Conditions
- None Known
- Off Market Date
- 04-14-2024 12:00am
Property Details
- Property Subtype
- Manufactured Home
- Sold Price
- $131,000
- Original Price
- $140,000
- Location
- Federal Heights, CO 80260
- SqFT
- 1152.00
- Year Built
- 2014
- Bedrooms
- 3
- Bathrooms
- 2
Map
Property Level and Sizes
- Lot Features
- Ceiling Fan(s), Eat-in Kitchen, Kitchen Island, Open Floorplan, Primary Suite, Vaulted Ceiling(s), Walk-In Closet(s)
Financial Details
- Previous Year Tax
- 504.00
- Year Tax
- 2022
- Primary HOA Fees
- 0.00
Interior Details
- Interior Features
- Ceiling Fan(s), Eat-in Kitchen, Kitchen Island, Open Floorplan, Primary Suite, Vaulted Ceiling(s), Walk-In Closet(s)
- Appliances
- Dishwasher, Disposal, Dryer, Gas Water Heater, Microwave, Range, Refrigerator, Washer
- Electric
- Central Air
- Flooring
- Carpet, Linoleum
- Cooling
- Central Air
- Heating
- Forced Air, Natural Gas
Exterior Details
- Features
- Private Yard
- Water
- Public
- Sewer
- Public Sewer
Garage & Parking
- Parking Features
- Asphalt
Exterior Construction
- Roof
- Composition
- Construction Materials
- Frame, Vinyl Siding
- Exterior Features
- Private Yard
- Window Features
- Double Pane Windows
- Builder Source
- Public Records
Land Details
- PPA
- 0.00
- Sewer Fee
- 0.00
Schools
- Elementary School
- Federal Heights
- Middle School
- Northglenn
- High School
- Northglenn
Walk Score®
Contact Agent
executed in 0.475 sec.











