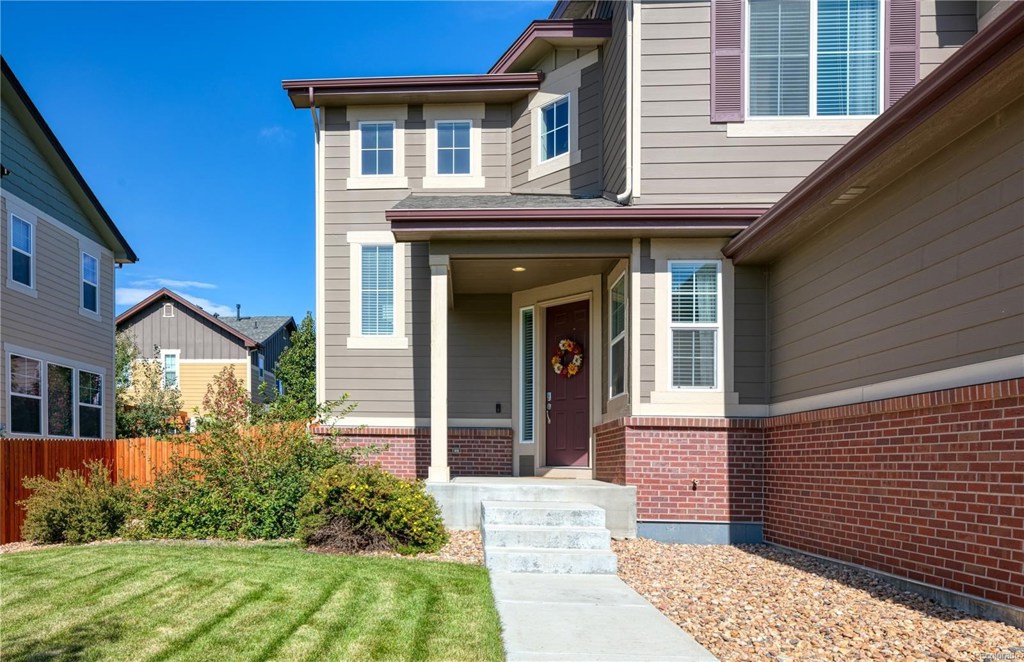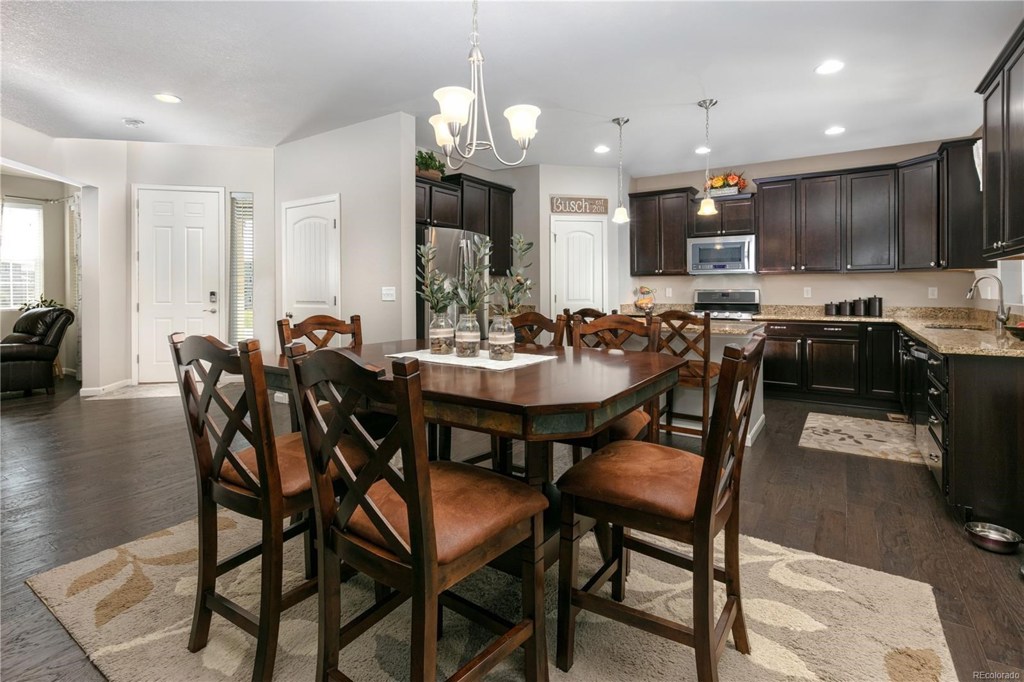6331 Twilight Avenue
Firestone, CO 80504 — Weld County — Oak Meadows NeighborhoodResidential $415,000 Sold Listing# 4764713
4 beds 3 baths 3526.00 sqft Lot size: 6701.00 sqft $172.70/sqft 0.15 acres 2014 build
Updated: 03-24-2020 03:42pm
Property Description
Shows like a Model Home! 2 story,4 Bedrooms,3 Bath home features a study and a service center off the front entry.Walk into an airy floorplan with an open kitchen that includes Birch cabinets,granite counter tops, an island with bar seating, move to the dining area and a great room that boasts a gas fireplace with mantel. Upstairs consists of 4 bedrooms with overlook area. Master Bath includes double sinks, makeup vanity, granite counters,tile floor and shower enclosure. Nicely landscaped backyard. 2 parks slated to be built across the street. Open House Sunday 11-2.
Listing Details
- Property Type
- Residential
- Listing#
- 4764713
- Source
- REcolorado (Denver)
- Last Updated
- 03-24-2020 03:42pm
- Status
- Sold
- Status Conditions
- None Known
- Der PSF Total
- 117.70
- Off Market Date
- 10-14-2019 12:00am
Property Details
- Property Subtype
- Single Family Residence
- Sold Price
- $415,000
- Original Price
- $420,000
- List Price
- $415,000
- Location
- Firestone, CO 80504
- SqFT
- 3526.00
- Year Built
- 2014
- Acres
- 0.15
- Bedrooms
- 4
- Bathrooms
- 3
- Parking Count
- 1
- Levels
- Two
Map
Property Level and Sizes
- SqFt Lot
- 6701.00
- Lot Features
- Eat-in Kitchen, Entrance Foyer, Five Piece Bath, Granite Counters, Kitchen Island, Laminate Counters, Open Floorplan, Pantry, Smoke Free, Walk-In Closet(s)
- Lot Size
- 0.15
- Foundation Details
- Slab
- Basement
- Bath/Stubbed,Full,Interior Entry/Standard,Unfinished
Financial Details
- PSF Total
- $117.70
- PSF Finished All
- $172.70
- PSF Finished
- $172.70
- PSF Above Grade
- $172.70
- Previous Year Tax
- 2702.00
- Year Tax
- 2018
- Is this property managed by an HOA?
- Yes
- Primary HOA Management Type
- Self Managed
- Primary HOA Name
- Oak Meadows
- Primary HOA Phone Number
- 720-340-4115
- Primary HOA Website
- oakmeadowshoa.com
- Primary HOA Fees Included
- Maintenance Grounds
- Primary HOA Fees
- 250.00
- Primary HOA Fees Frequency
- Annually
- Primary HOA Fees Total Annual
- 250.00
Interior Details
- Interior Features
- Eat-in Kitchen, Entrance Foyer, Five Piece Bath, Granite Counters, Kitchen Island, Laminate Counters, Open Floorplan, Pantry, Smoke Free, Walk-In Closet(s)
- Appliances
- Dishwasher, Disposal, Gas Water Heater, Microwave, Oven, Refrigerator
- Laundry Features
- In Unit
- Electric
- Central Air
- Flooring
- Carpet, Laminate, Tile, Wood
- Cooling
- Central Air
- Heating
- Forced Air, Natural Gas
- Fireplaces Features
- Gas,Gas Log,Great Room
- Utilities
- Cable Available, Electricity Connected, Natural Gas Connected
Exterior Details
- Features
- Private Yard, Rain Gutters
- Patio Porch Features
- Front Porch,Patio
- Water
- Public
- Sewer
- Public Sewer
Room Details
# |
Type |
Dimensions |
L x W |
Level |
Description |
|---|---|---|---|---|---|
| 1 | Kitchen | - |
16.00 x 14.00 |
Main |
|
| 2 | Dining Room | - |
16.00 x 8.00 |
Main |
Dining Area |
| 3 | Great Room | - |
19.00 x 16.00 |
Main |
w/gas fireplace |
| 4 | Den | - |
13.00 x 11.00 |
Main |
|
| 5 | Bathroom (1/2) | - |
- |
Main |
|
| 6 | Master Bedroom | - |
16.00 x 15.00 |
Upper |
|
| 7 | Bathroom (Full) | - |
- |
Upper |
5 Piece, Tile Floor and Tile Shower enclosure |
| 8 | Bedroom | - |
13.00 x 12.00 |
Upper |
|
| 9 | Bedroom | - |
12.00 x 11.00 |
Upper |
|
| 10 | Bedroom | - |
11.00 x 9.00 |
Upper |
|
| 11 | Laundry | - |
7.00 x 7.00 |
Upper |
|
| 12 | Bathroom (Full) | - |
- |
Upper |
|
| 13 | Master Bathroom | - |
- |
Master Bath |
Garage & Parking
- Parking Spaces
- 1
- Parking Features
- Concrete, Garage, Tandem
| Type | # of Spaces |
L x W |
Description |
|---|---|---|---|
| Garage (Attached) | 3 |
- |
Tandem |
Exterior Construction
- Roof
- Composition
- Construction Materials
- Frame, Wood Siding
- Architectural Style
- Contemporary
- Exterior Features
- Private Yard, Rain Gutters
- Window Features
- Double Pane Windows, Window Coverings
- Security Features
- Smoke Detector(s)
- Builder Source
- Public Records
Land Details
- PPA
- 2766666.67
- Road Surface Type
- Paved
Schools
- Elementary School
- Prairie Ridge
- Middle School
- Coal Ridge
- High School
- Frederick
Walk Score®
Contact Agent
executed in 0.878 sec.









