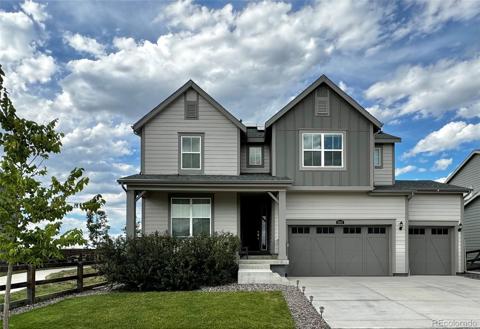6678 Sage Avenue
Firestone, CO 80504 — Weld County — St Vrain Ranch NeighborhoodResidential $600,000 Sold Listing# 4651957
4 beds 3 baths 3867.00 sqft Lot size: 8712.00 sqft 0.20 acres 2005 build
Property Description
Don't miss the chance to own this BREATHTAKING 4 bed/3 bath ranch gem backing to a beautiful greenbelt with a paved walking trail. Located on an over .20 acre lot in one of the most highly coveted communities, St Vrain Ranch. As soon as you walk though the front door, you'll see the AMAZING BRIGHT and OPEN floor plan with walls of windows and cathedral ceilings that captivate light exposure. The GORGEOUS views from every room makes this home an entertainer's delight. The gourmet kitchen includes a huge island with an eat in breakfast nook plus a full dining room that opens to an incredible patio with views of the greenbelt. The home boasts a five-piece ENSUITE MASTER on the main floor. The 2nd and 3rd bedrooms on the main floor are separated by a cute jack and Jill bathroom with a double vanity. There is a huge basement that is partially finished with limitless opportunities to completely finish it out with a man cave, 4th bath and even a 5th bedroom. This is your opportunity to live in a STUNNING home in a quiet neighborhood in beautiful Firestone. WELCOME TO YOUR FOREVER HOME!!
Listing Details
- Property Type
- Residential
- Listing#
- 4651957
- Source
- REcolorado (Denver)
- Last Updated
- 09-01-2022 11:30pm
- Status
- Sold
- Status Conditions
- None Known
- Der PSF Total
- 155.16
- Off Market Date
- 08-12-2022 12:00am
Property Details
- Property Subtype
- Single Family Residence
- Sold Price
- $600,000
- Original Price
- $625,000
- List Price
- $600,000
- Location
- Firestone, CO 80504
- SqFT
- 3867.00
- Year Built
- 2005
- Acres
- 0.20
- Bedrooms
- 4
- Bathrooms
- 3
- Parking Count
- 1
- Levels
- One
Map
Property Level and Sizes
- SqFt Lot
- 8712.00
- Lot Features
- Ceiling Fan(s), Eat-in Kitchen, Entrance Foyer, Five Piece Bath, Jack & Jill Bath, Kitchen Island, Open Floorplan, Pantry, Primary Suite
- Lot Size
- 0.20
- Basement
- Full
- Common Walls
- No Common Walls
Financial Details
- PSF Total
- $155.16
- PSF Finished
- $251.05
- PSF Above Grade
- $307.85
- Previous Year Tax
- 3144.00
- Year Tax
- 2021
- Is this property managed by an HOA?
- Yes
- Primary HOA Management Type
- Professionally Managed
- Primary HOA Name
- St. Vrain Ranch
- Primary HOA Phone Number
- 303-485-0232
- Primary HOA Website
- www.stvrainranchpoa.org
- Primary HOA Amenities
- Park,Playground,Trail(s)
- Primary HOA Fees
- 350.00
- Primary HOA Fees Frequency
- Annually
- Primary HOA Fees Total Annual
- 350.00
Interior Details
- Interior Features
- Ceiling Fan(s), Eat-in Kitchen, Entrance Foyer, Five Piece Bath, Jack & Jill Bath, Kitchen Island, Open Floorplan, Pantry, Primary Suite
- Appliances
- Dishwasher, Disposal, Dryer, Microwave, Oven, Washer
- Electric
- Central Air
- Flooring
- Carpet, Tile, Wood
- Cooling
- Central Air
- Heating
- Forced Air, Natural Gas
- Fireplaces Features
- Living Room
Exterior Details
- Features
- Lighting, Private Yard, Rain Gutters
- Patio Porch Features
- Front Porch,Patio
- Water
- Public
- Sewer
- Public Sewer
Garage & Parking
- Parking Spaces
- 1
- Parking Features
- Finished, Oversized
Exterior Construction
- Roof
- Composition
- Construction Materials
- Brick
- Architectural Style
- Contemporary
- Exterior Features
- Lighting, Private Yard, Rain Gutters
- Window Features
- Double Pane Windows, Window Coverings, Window Treatments
- Builder Source
- Public Records
Land Details
- PPA
- 3000000.00
- Road Frontage Type
- Public Road
- Sewer Fee
- 0.00
Schools
- Elementary School
- Prairie Ridge
- Middle School
- Coal Ridge
- High School
- Frederick
Walk Score®
Listing Media
- Virtual Tour
- Click here to watch tour
Contact Agent
executed in 2.366 sec.



)
)
)
)
)
)



