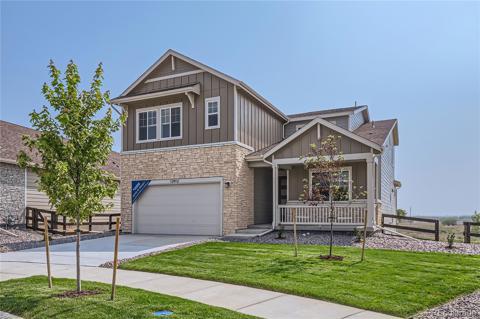5087 Lake Port Avenue
Firestone, CO 80504 — Weld County — Barefoot Lakes NeighborhoodResidential $674,000 Active Listing# 5668113
4 beds 4 baths 4119.00 sqft Lot size: 6900.00 sqft 0.16 acres 2021 build
Property Description
**Welcome to Your Next Gen Home by Lennar - Model Chelton, Mother-in -Law suit**
This stunning home boasts a total of 4 bedrooms and 3.5 bathrooms, perfectly designed for multi-generational living. Mountain View: serene backyard oasis with tech vibes and nature's beauty.The unique Next Gen suite features its own private entrance, a cozy living room, an efficient kitchenette equipped with a refrigerator and convection microwave, a modern bathroom with shower, a spacious bedroom, and a stackable washer and dryer for ultimate convenience.Upstairs, you’ll find three additional bedrooms and two full baths. A lovely bench in the hallway provides a perfect nook for reading or relaxation, with serene views from the windows enhancing the ambiance.
Enjoy the outdoors on the covered deck and porch. The property includes a 4-car tandem garage and a vast unfinished basement, offering endless possibilities for customization.
This vibrant community is rich with amenities, including a refreshing pool, workout area, tennis courts, and scenic trails leading to Barefoot Lake, where you can indulge in paddleboarding and other recreational activities. Don’t miss the opportunity to make this exceptional home yours!
ROOF INSTALLED 2024 WITH CLASS 4 SHINGLES AND A 5-YEAR WARRANTY*
Listing Details
- Property Type
- Residential
- Listing#
- 5668113
- Source
- REcolorado (Denver)
- Last Updated
- 01-16-2025 03:03am
- Status
- Active
- Off Market Date
- 11-30--0001 12:00am
Property Details
- Property Subtype
- Single Family Residence
- Sold Price
- $674,000
- Original Price
- $720,000
- Location
- Firestone, CO 80504
- SqFT
- 4119.00
- Year Built
- 2021
- Acres
- 0.16
- Bedrooms
- 4
- Bathrooms
- 4
- Levels
- Two
Map
Property Level and Sizes
- SqFt Lot
- 6900.00
- Lot Features
- Breakfast Nook, Eat-in Kitchen, Five Piece Bath, Granite Counters, In-Law Floor Plan, Jack & Jill Bathroom, Kitchen Island, Open Floorplan, Pantry
- Lot Size
- 0.16
- Foundation Details
- Slab
- Basement
- Unfinished
Financial Details
- Previous Year Tax
- 6830.00
- Year Tax
- 2023
- Is this property managed by an HOA?
- Yes
- Primary HOA Name
- St. Vrain Lakes Metro District
- Primary HOA Phone Number
- St. Vrain Lakes
- Primary HOA Amenities
- Clubhouse, Fitness Center, Playground, Pool, Tennis Court(s), Trail(s)
- Primary HOA Fees Included
- Recycling, Trash
- Primary HOA Fees
- 270.00
- Primary HOA Fees Frequency
- Quarterly
Interior Details
- Interior Features
- Breakfast Nook, Eat-in Kitchen, Five Piece Bath, Granite Counters, In-Law Floor Plan, Jack & Jill Bathroom, Kitchen Island, Open Floorplan, Pantry
- Appliances
- Dishwasher, Disposal, Dryer, Microwave, Range, Refrigerator, Self Cleaning Oven, Sump Pump, Washer
- Electric
- Central Air
- Flooring
- Carpet, Tile, Vinyl
- Cooling
- Central Air
- Heating
- Forced Air
- Utilities
- Cable Available, Electricity Available, Electricity Connected, Internet Access (Wired), Natural Gas Available
Exterior Details
- Features
- Lighting, Private Yard
- Lot View
- Mountain(s)
- Water
- Public
- Sewer
- Public Sewer
Garage & Parking
- Parking Features
- Concrete, Dry Walled, Oversized
Exterior Construction
- Roof
- Composition
- Construction Materials
- Cedar, Frame
- Exterior Features
- Lighting, Private Yard
- Window Features
- Double Pane Windows, Window Coverings
- Builder Name
- Lennar
- Builder Source
- Public Records
Land Details
- PPA
- 0.00
- Road Frontage Type
- Public
- Road Responsibility
- Public Maintained Road
- Road Surface Type
- Paved
- Sewer Fee
- 0.00
Schools
- Elementary School
- Centennial
- Middle School
- Sunset
- High School
- Mead
Walk Score®
Contact Agent
executed in 2.126 sec.




)
)
)
)
)
)



