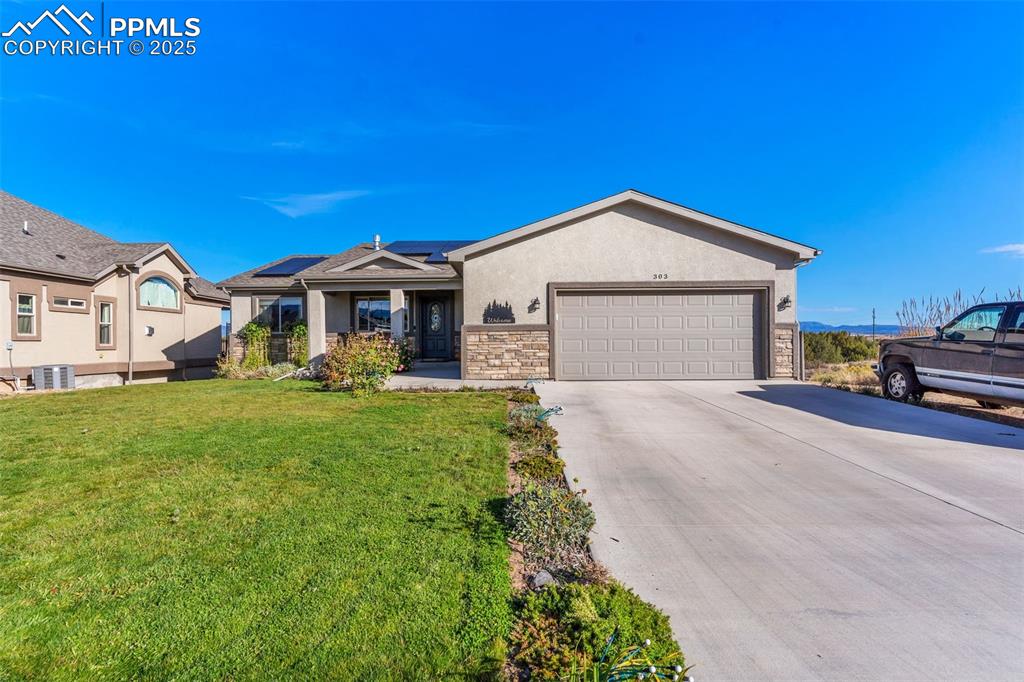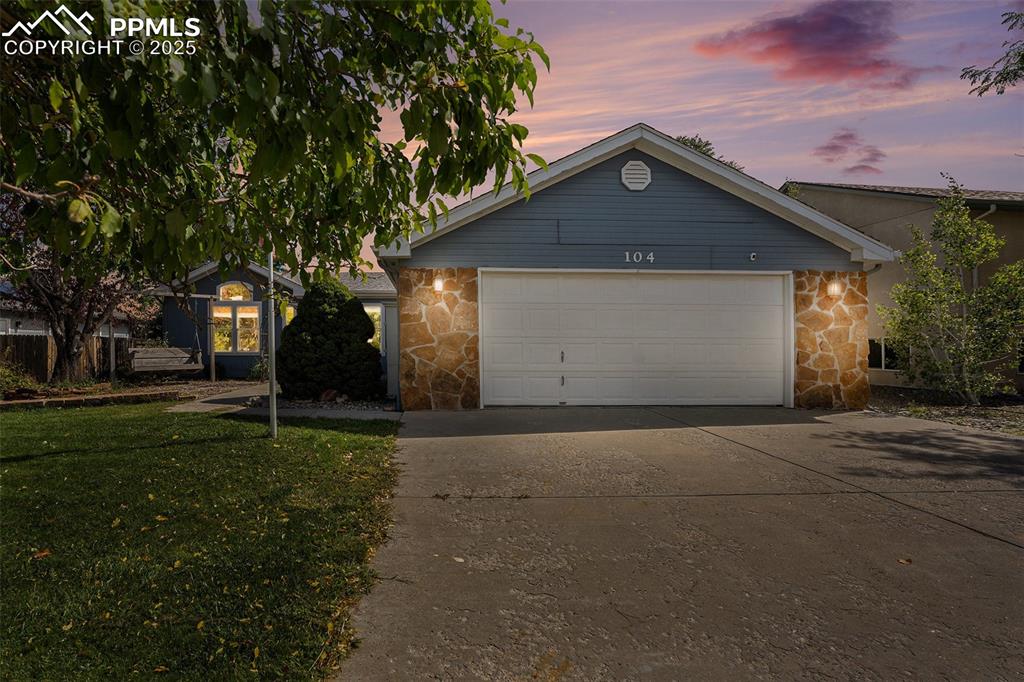204 High Meadows Drive
Florence, CO 81226 — Fremont County — High Meadows NeighborhoodResidential $399,800 Expired Listing# 8833501
4 beds 2 baths 1671.00 sqft Lot size: 7656.00 sqft 0.18 acres 2023 build
Updated: 09-23-2025 06:11am
Property Description
Simply sophisticated! This newly built ranch-style home is waiting for you to move in! As you enter the home, you will find a large Living room with carpeted floors that is open to the Dining area and Kitchen. The Dining area has a walk-out to the back. The Kitchen has a large center island, stainless steel appliances, stunning cabinets, quartz counter tops, and a large pantry. The Master Suite is very spacious with French doors, adjoins to a 4 pc Master Bath with an oversized walk-in shower, double vanity, and a walk-in closet. There are 3 additional bedrooms with one room serving as a flex space with no closet, a full bathroom, and laundry area that leads into the garage. The cool color scheme features navy blue doors and white cabinets. Everything is on the main level with no stairs! The 2 car attached garage. Front yard will be xeriscaped.
Listing Details
- Property Type
- Residential
- Listing#
- 8833501
- Source
- REcolorado (Denver)
- Last Updated
- 09-23-2025 06:11am
- Status
- Expired
- Off Market Date
- 11-20-2024 12:00am
Property Details
- Property Subtype
- Single Family Residence
- Sold Price
- $399,800
- Original Price
- $413,900
- Location
- Florence, CO 81226
- SqFT
- 1671.00
- Year Built
- 2023
- Acres
- 0.18
- Bedrooms
- 4
- Bathrooms
- 2
- Levels
- One
Map
Property Level and Sizes
- SqFt Lot
- 7656.00
- Lot Features
- Ceiling Fan(s), Five Piece Bath, High Ceilings, Kitchen Island, Pantry, Quartz Counters, Smart Thermostat, Walk-In Closet(s)
- Lot Size
- 0.18
- Basement
- Crawl Space
Financial Details
- Previous Year Tax
- 127.00
- Year Tax
- 2022
- Is this property managed by an HOA?
- Yes
- Primary HOA Name
- High Meadows HOA
- Primary HOA Phone Number
- 719-429-2558
- Primary HOA Fees
- 25.00
- Primary HOA Fees Frequency
- Monthly
Interior Details
- Interior Features
- Ceiling Fan(s), Five Piece Bath, High Ceilings, Kitchen Island, Pantry, Quartz Counters, Smart Thermostat, Walk-In Closet(s)
- Appliances
- Dishwasher, Disposal, Electric Water Heater, Microwave, Oven, Range, Self Cleaning Oven
- Laundry Features
- In Unit
- Electric
- Central Air
- Flooring
- Carpet
- Cooling
- Central Air
- Heating
- Electric, Heat Pump
- Utilities
- Electricity Available
Exterior Details
- Features
- Lighting, Rain Gutters
- Water
- Public
- Sewer
- Public Sewer
Garage & Parking
- Parking Features
- Concrete, Smart Garage Door
Exterior Construction
- Roof
- Composition
- Construction Materials
- Other, Stucco
- Exterior Features
- Lighting, Rain Gutters
- Builder Source
- Public Records
Land Details
- PPA
- 0.00
- Sewer Fee
- 0.00
Schools
- Elementary School
- Fremont
- Middle School
- Fremont
- High School
- Florence
Walk Score®
Listing Media
- Virtual Tour
- Click here to watch tour
Contact Agent
executed in 0.512 sec.













