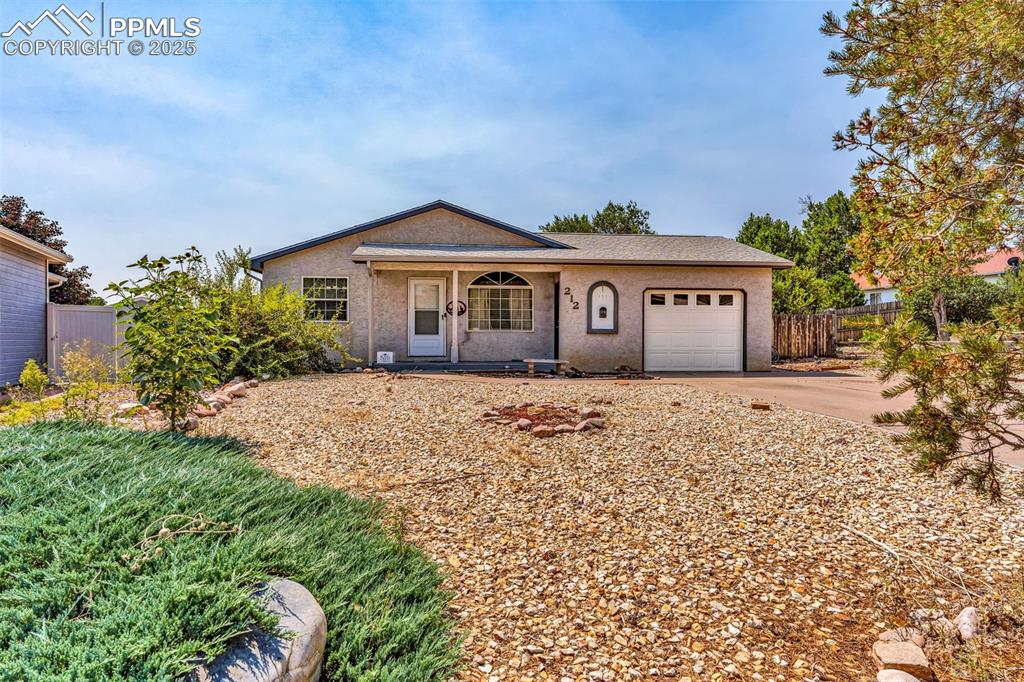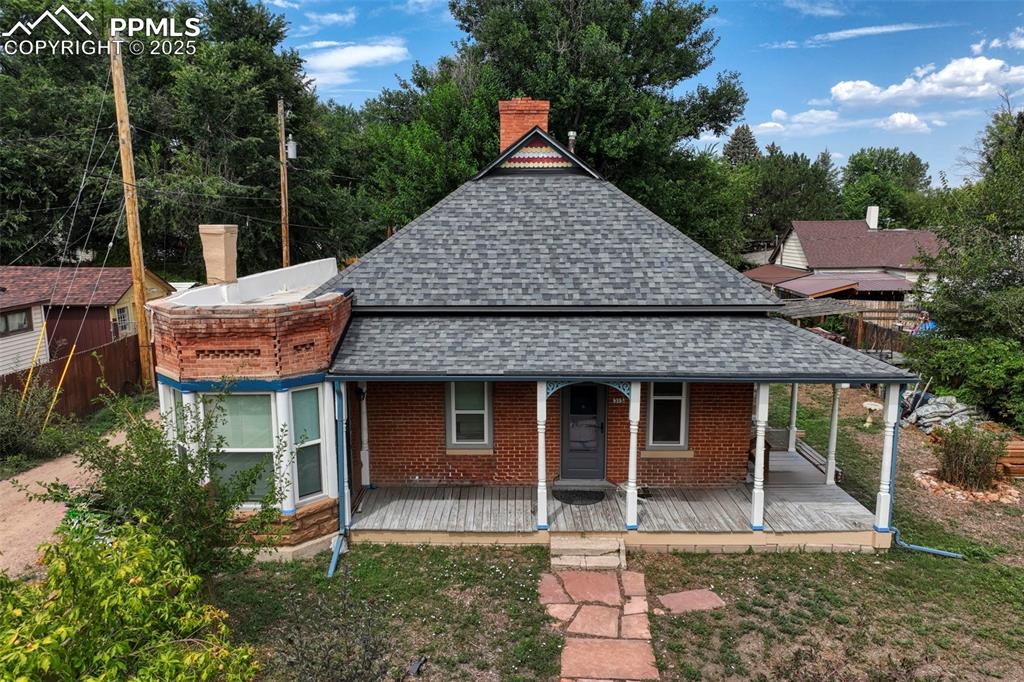612 E 3rd Street
Florence, CO 81226 — Fremont County — United Oil NeighborhoodResidential $284,900 Sold Listing# 8089033
2 beds 2 baths 941.00 sqft Lot size: 10500.00 sqft 0.24 acres 1946 build
Property Description
THIS BEAUTIFUL HOME IS READY FOR MOVE-IN IMMEDIATELY*ALL HARDSURFACE FLOORING THROUGHOUT *LARGE LOT WITH PICKET FENCE AND TRELLIS AT FRONT WALK*STUCCO EXTERIOR * DECORATIVE TILE THROUGHOUT THE MAIN LEVEL*GOURMENT KITCHEN WITH CUSTOM CABINETRY DETAILS AND OTHER FINE APPOINTMENTS, BUILT-IN WINE RACK AND CREDENZA*BUILT-IN HUTCH WITH GLASS FRONT CABINETS*SLAB GRANITE COUNTERS*NEWER LIGHTING *WHOLE ATTIC LOFT CAN BE CONVERTED INTO FUTURE LIVING SPACE! LARGE SUNROOM WITH TRAVERTINE TILE FLOORING ,OPENS UP TO A LARGE PERGOLA FOR SITTING AND ENTERTAINING*NEW REMODELED BATHROOMS WITH ALL NEW FIXTURES AND TILE DETAIL, NEW VANITIES AND PLUMBING FIXTURES*TANKLESS HOT-WATER*SPACIOUS LOT FOR OUTDOOR LIVING, GARDENING*MATURE TREES*FRUIT TREES*LARGE STORAGE*LOTS OF STREET PARKING*CLOSE TO THE GREAT COLORADO OUTDOORS,TRAILS, SHOPPING,ROYAL GORGE AND OTHER STATE PARKS AND REC. CLOSE TO MAIN STREET FOR DINING!
Listing Details
- Property Type
- Residential
- Listing#
- 8089033
- Source
- REcolorado (Denver)
- Last Updated
- 03-23-2023 10:45am
- Status
- Sold
- Status Conditions
- None Known
- Der PSF Total
- 302.76
- Off Market Date
- 02-27-2023 12:00am
Property Details
- Property Subtype
- Single Family Residence
- Sold Price
- $284,900
- Original Price
- $349,900
- Base Price
- $284,900
- Location
- Florence, CO 81226
- SqFT
- 941.00
- Year Built
- 1946
- Acres
- 0.24
- Bedrooms
- 2
- Bathrooms
- 2
- Parking Count
- 2
- Levels
- Two
Map
Property Level and Sizes
- SqFt Lot
- 10500.00
- Lot Features
- Built-in Features, Ceiling Fan(s), Granite Counters, Kitchen Island, Open Floorplan
- Lot Size
- 0.24
Financial Details
- PSF Total
- $302.76
- PSF Finished
- $302.76
- PSF Above Grade
- $302.76
- Previous Year Tax
- 776.00
- Year Tax
- 2021
- Is this property managed by an HOA?
- No
- Primary HOA Fees
- 0.00
Interior Details
- Interior Features
- Built-in Features, Ceiling Fan(s), Granite Counters, Kitchen Island, Open Floorplan
- Appliances
- Dishwasher, Disposal, Microwave, Oven, Range
- Electric
- None, Other
- Flooring
- Laminate, Tile
- Cooling
- None, Other
- Heating
- Forced Air
Exterior Details
- Sewer
- Public Sewer
Garage & Parking
- Parking Spaces
- 2
Exterior Construction
- Roof
- Composition
- Construction Materials
- Frame, Stucco
- Security Features
- Carbon Monoxide Detector(s),Smoke Detector(s)
Land Details
- PPA
- 1187083.33
- Sewer Fee
- 0.00
Schools
- Elementary School
- Fremont
- Middle School
- Fremont
- High School
- Florence
Walk Score®
Listing Media
- Virtual Tour
- Click here to watch tour
Contact Agent
executed in 0.496 sec.












