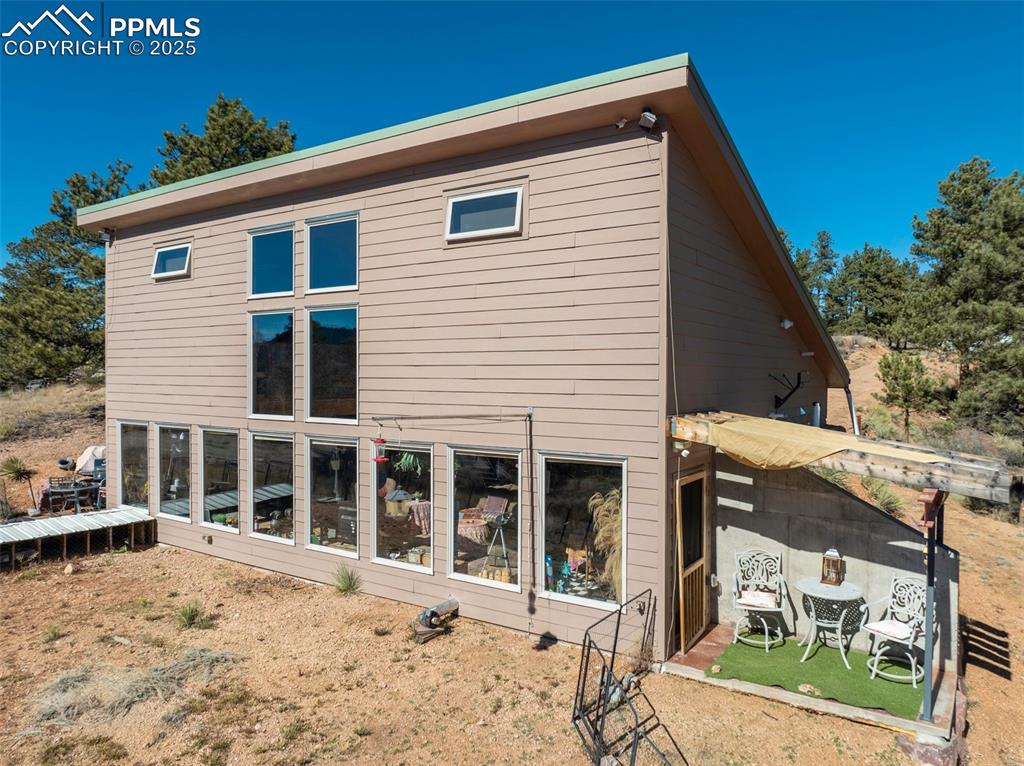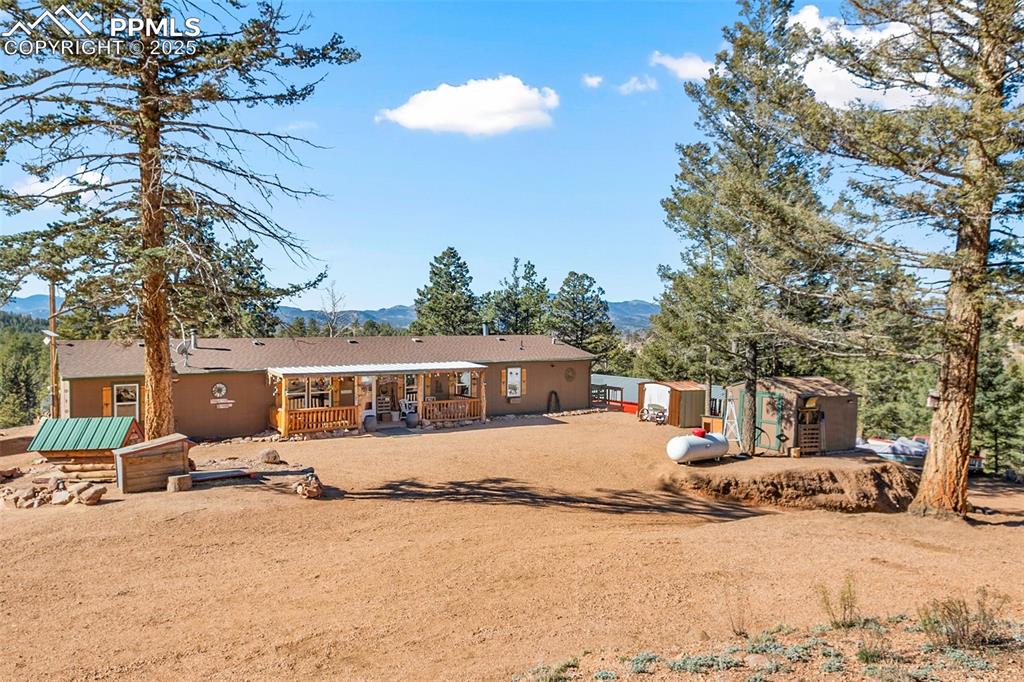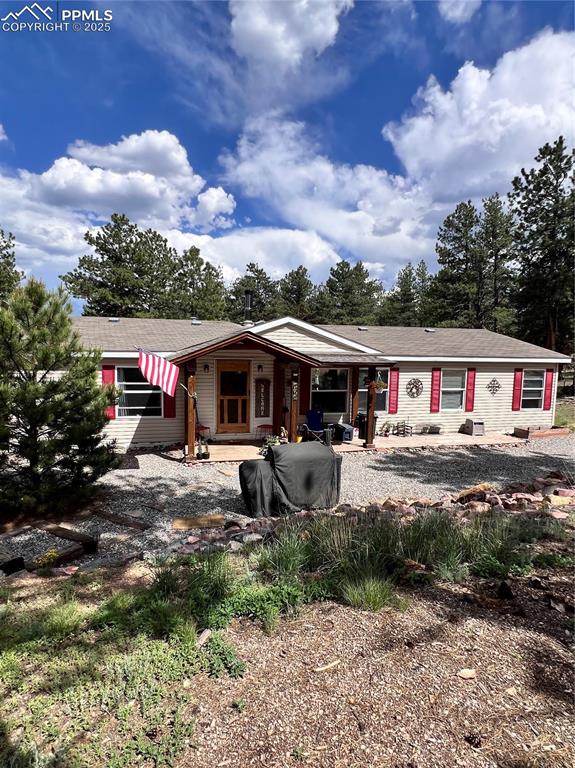415 Forest Glen Trail
Florissant, CO 80816 — Teller County — Forest Glen NeighborhoodResidential $360,000 Sold Listing# 2724723
3 beds 2 baths 1856.00 sqft Lot size: 32670.00 sqft 0.75 acres 1998 build
Updated: 06-28-2024 06:32pm
Property Description
Welcome to your dream rural retreat! Nestled on a 3/4 acre treed lot right next to a serene national forest, this charming 3-bedroom, 2-bathroom home offers the perfect blend of tranquility and convenience. Step inside to discover a beautifully upgraded interior with new luxury vinyl flooring, modern appliances including a washer and dryer, and fresh paint and baseboards throughout. The property boasts an oversized Tuff Shed heated shop for all your projects, and a massive heated greenhouse for your green thumb. Upgrades like new toilets, faucets, water heater, and furnace ensure comfort and efficiency. For added peace of mind, a security system is in place (subscription required). Enjoy the convenience of 220 service at the light pole for easy plug-in for your RV. Don't miss this opportunity to own your slice of paradise!
Listing Details
- Property Type
- Residential
- Listing#
- 2724723
- Source
- REcolorado (Denver)
- Last Updated
- 06-28-2024 06:32pm
- Status
- Sold
- Status Conditions
- None Known
- Off Market Date
- 05-27-2024 12:00am
Property Details
- Property Subtype
- Single Family Residence
- Sold Price
- $360,000
- Original Price
- $420,000
- Location
- Florissant, CO 80816
- SqFT
- 1856.00
- Year Built
- 1998
- Acres
- 0.75
- Bedrooms
- 3
- Bathrooms
- 2
- Levels
- One
Map
Property Level and Sizes
- SqFt Lot
- 32670.00
- Lot Features
- Ceiling Fan(s), Kitchen Island, Laminate Counters, No Stairs, Open Floorplan, Walk-In Closet(s)
- Lot Size
- 0.75
- Foundation Details
- Permanent
Financial Details
- Previous Year Tax
- 1124.00
- Year Tax
- 2023
- Is this property managed by an HOA?
- Yes
- Primary HOA Name
- Forest Glen Sports Assn
- Primary HOA Phone Number
- 720-982-6916
- Primary HOA Fees Included
- Water
- Primary HOA Fees
- 7.00
- Primary HOA Fees Frequency
- Monthly
Interior Details
- Interior Features
- Ceiling Fan(s), Kitchen Island, Laminate Counters, No Stairs, Open Floorplan, Walk-In Closet(s)
- Appliances
- Dishwasher, Dryer, Freezer, Gas Water Heater, Microwave, Oven, Range, Refrigerator, Washer
- Electric
- None
- Flooring
- Vinyl
- Cooling
- None
- Heating
- Forced Air, Pellet Stove
- Fireplaces Features
- Living Room, Pellet Stove
- Utilities
- Electricity Connected, Natural Gas Connected
Exterior Details
- Features
- Rain Gutters
- Water
- Private
- Sewer
- Septic Tank
Garage & Parking
- Parking Features
- Driveway-Dirt, Heated Garage
Exterior Construction
- Roof
- Composition
- Construction Materials
- Other
- Exterior Features
- Rain Gutters
- Window Features
- Double Pane Windows, Window Coverings
- Security Features
- Security System
- Builder Source
- Public Records
Land Details
- PPA
- 0.00
- Road Frontage Type
- Public
- Road Responsibility
- Public Maintained Road
- Road Surface Type
- Dirt
- Sewer Fee
- 0.00
Schools
- Elementary School
- Summit
- Middle School
- Woodland Park
- High School
- Woodland Park
Walk Score®
Listing Media
- Virtual Tour
- Click here to watch tour
Contact Agent
executed in 0.959 sec.













