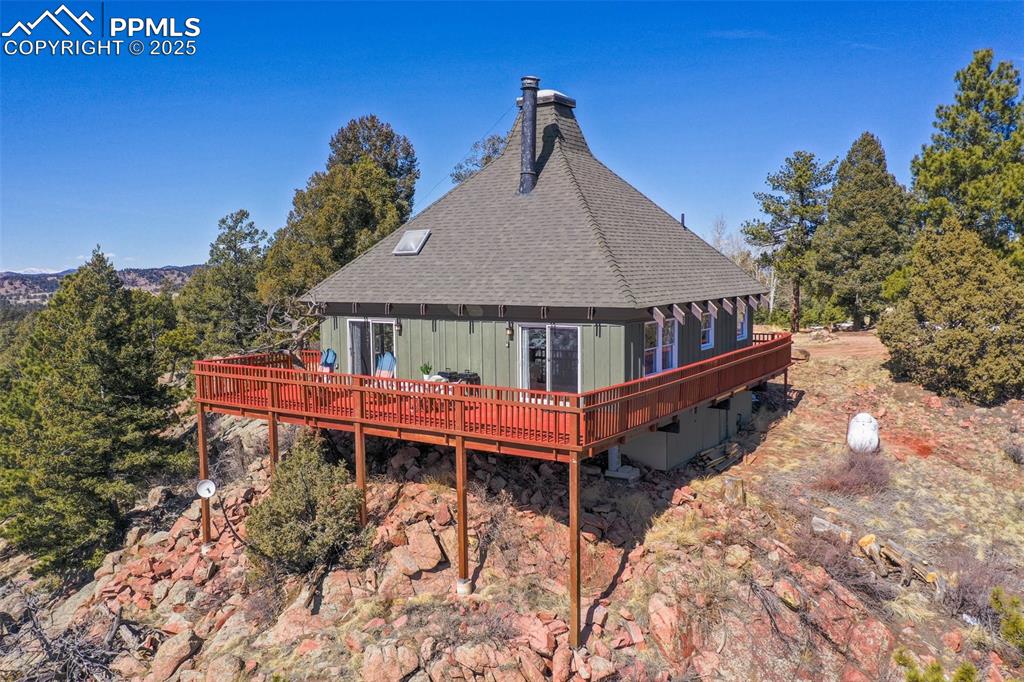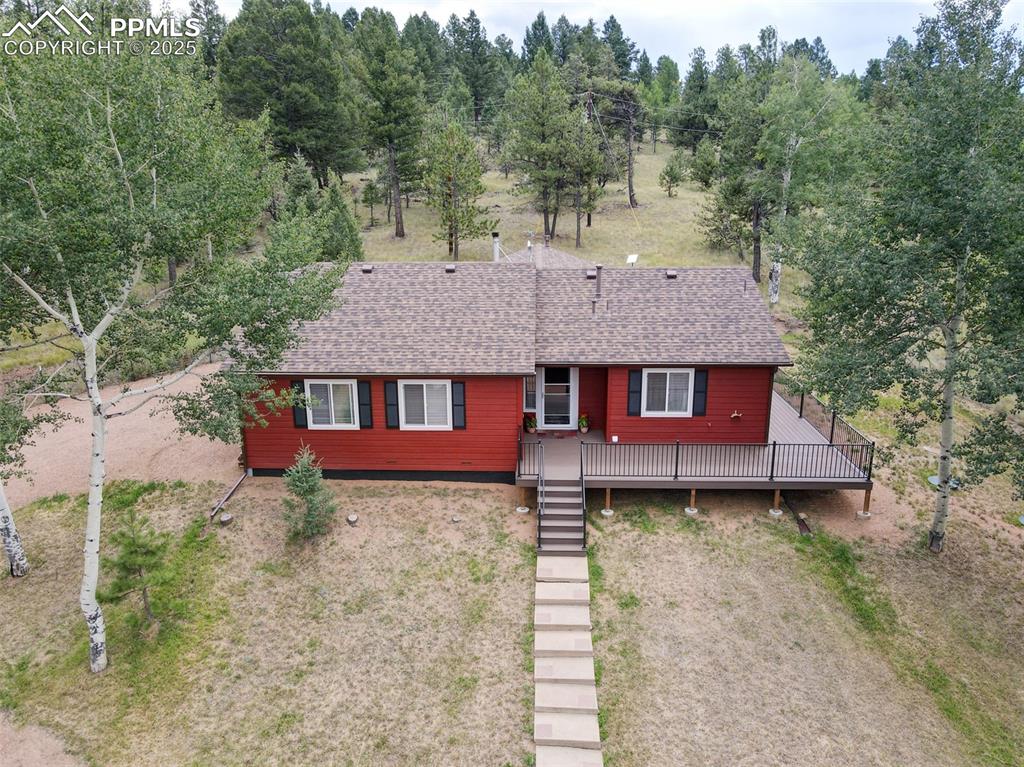48 Big Horn Circle
Florissant, CO 80816 — Teller County — Colorado Mountain Estates NeighborhoodResidential $550,000 Active Listing# 2787015
3 beds 2 baths 1832.00 sqft Lot size: 49222.80 sqft 1.13 acres 1995 build
Property Description
Beautifully maintained mountain ranch on 1.13 acres in Colorado Mountain Estates. This 3-bedroom home offers main-level living with a spacious open floor plan, cozy fireplaces, and an updated kitchen with stone counters, island, and new lighting (2024). Major upgrades include all-new windows and doors (2021), a new composite wraparound deck (2024), and a re-roof (2021). A whole-house water filtration system and a wired 7,600-watt generator provide peace of mind and the option for off-grid living. The detached 2-car garage is oversized for storage or workshop use. Enjoy the expansive composite front deck, gas grill hookup, and wooded cul-de-sac lot with views of rock formations. Community amenities include private ponds and open space, making this home an ideal year-round residence or forest retreat.
Listing Details
- Property Type
- Residential
- Listing#
- 2787015
- Source
- REcolorado (Denver)
- Last Updated
- 08-19-2025 03:41pm
- Status
- Active
- Off Market Date
- 11-30--0001 12:00am
Property Details
- Property Subtype
- Single Family Residence
- Sold Price
- $550,000
- Original Price
- $550,000
- Location
- Florissant, CO 80816
- SqFT
- 1832.00
- Year Built
- 1995
- Acres
- 1.13
- Bedrooms
- 3
- Bathrooms
- 2
- Levels
- One
Map
Property Level and Sizes
- SqFt Lot
- 49222.80
- Lot Features
- Ceiling Fan(s), Eat-in Kitchen, Entrance Foyer, Granite Counters, High Ceilings, High Speed Internet, Kitchen Island, Open Floorplan, Primary Suite, Radon Mitigation System
- Lot Size
- 1.13
- Foundation Details
- Slab
Financial Details
- Previous Year Tax
- 964.00
- Year Tax
- 2024
- Is this property managed by an HOA?
- Yes
- Primary HOA Name
- Colorado Mountain Estates POA
- Primary HOA Phone Number
- 719-748-3100
- Primary HOA Fees
- 99.00
- Primary HOA Fees Frequency
- Annually
Interior Details
- Interior Features
- Ceiling Fan(s), Eat-in Kitchen, Entrance Foyer, Granite Counters, High Ceilings, High Speed Internet, Kitchen Island, Open Floorplan, Primary Suite, Radon Mitigation System
- Appliances
- Cooktop, Dishwasher, Disposal, Microwave, Oven, Range, Water Purifier
- Electric
- None
- Flooring
- Carpet, Tile, Vinyl
- Cooling
- None
- Heating
- Forced Air, Wood Stove
- Fireplaces Features
- Family Room, Free Standing, Gas Log, Great Room, Living Room, Wood Burning Stove
- Utilities
- Electricity Connected, Natural Gas Connected, Off Grid
Exterior Details
- Features
- Gas Valve, Lighting, Private Yard
- Lot View
- Mountain(s)
- Water
- Well
- Sewer
- Septic Tank
Garage & Parking
- Parking Features
- Gravel
Exterior Construction
- Roof
- Composition
- Construction Materials
- Frame, Wood Siding
- Exterior Features
- Gas Valve, Lighting, Private Yard
- Window Features
- Double Pane Windows, Window Coverings
- Builder Source
- Public Records
Land Details
- PPA
- 0.00
- Road Responsibility
- Public Maintained Road
- Road Surface Type
- Paved
- Sewer Fee
- 0.00
Schools
- Elementary School
- Cresson
- Middle School
- Cripple Creek-Victor
- High School
- Cripple Creek-Victor
Walk Score®
Contact Agent
executed in 0.279 sec.













