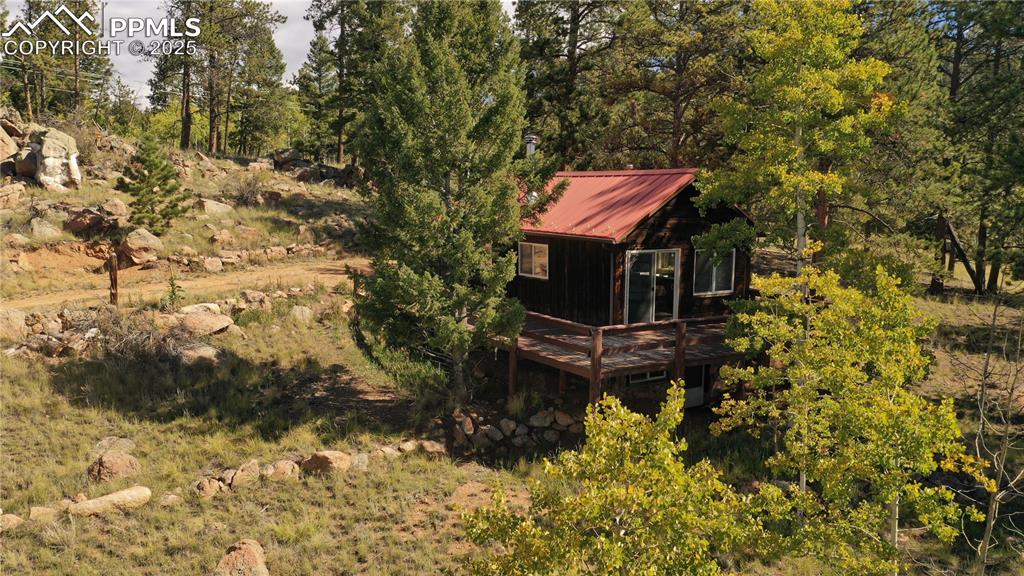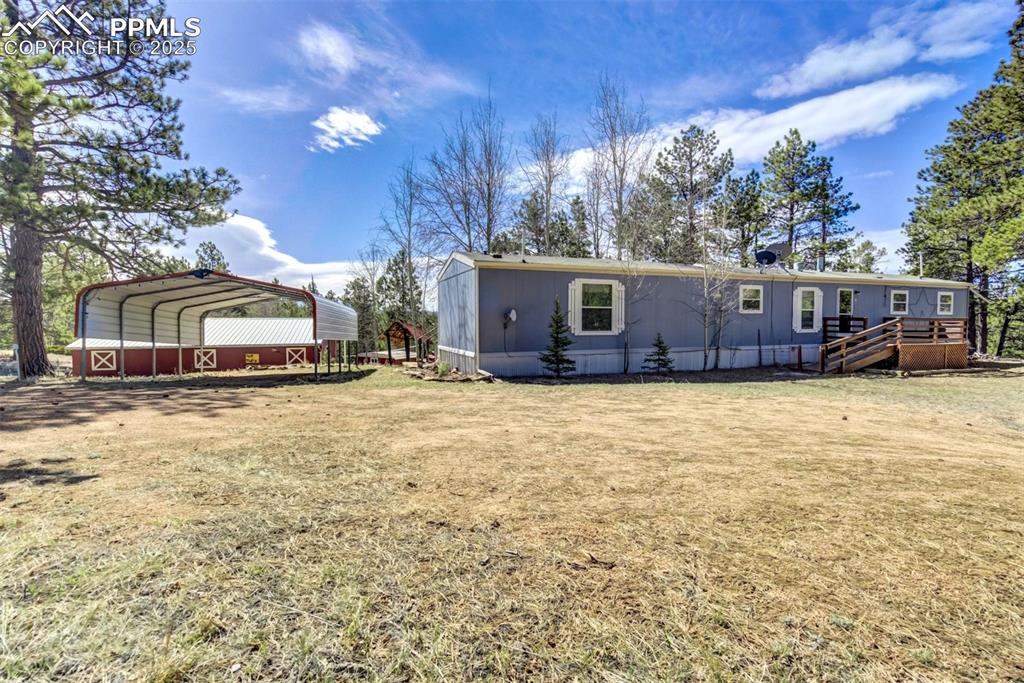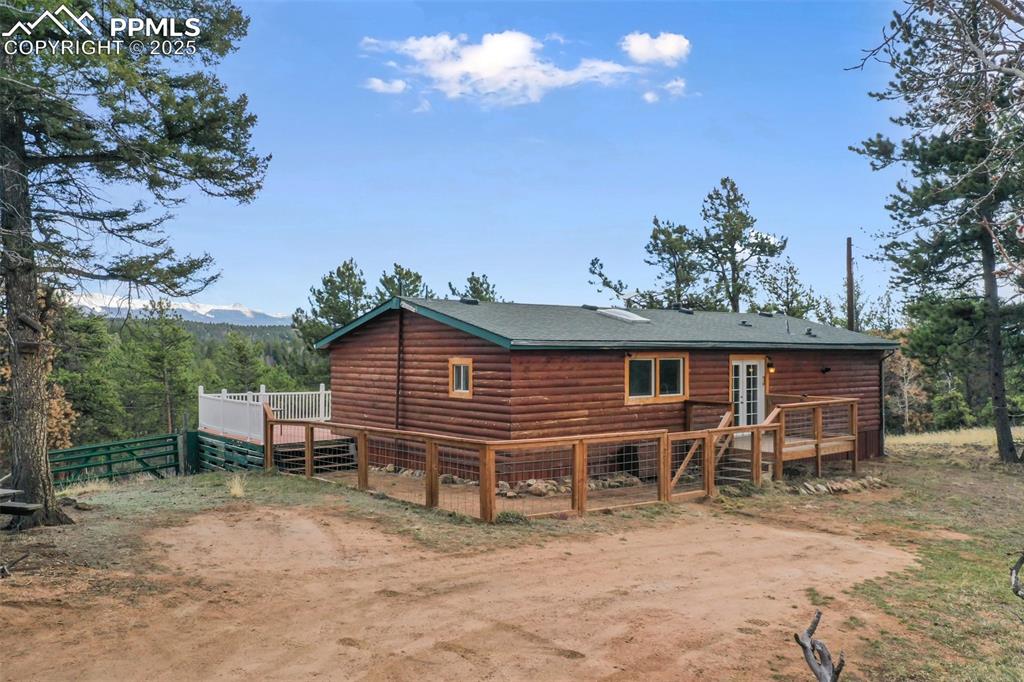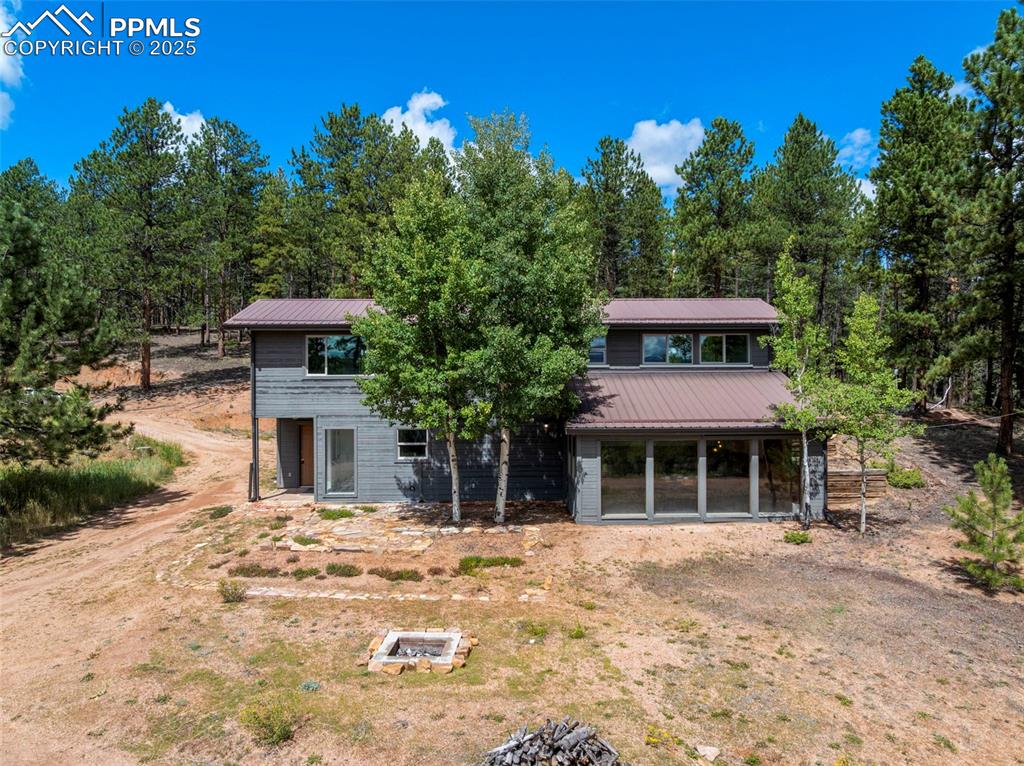543 Bird Point Road
Florissant, CO 80816 — Teller County — Indian Creek NeighborhoodResidential $475,000 Sold Listing# 9275824
3 beds 2 baths 1456.00 sqft Lot size: 155073.60 sqft 3.56 acres 2002 build
Updated: 08-11-2023 06:53pm
Property Description
Beautiful, little log cabin with easy access from main routes and no steep roads! The coziness of this cabin will sweep you off your feet while you sit outside on one of your decks and enjoy the peace and quite around you. Beautifully treed lot with a bunch of mature aspens, tons of parking room and a large shed with electricity. You can even have your friends over with the RV parking and 50 amp hook up. As you enter the main level, you are inside the cute little kitchen with easy access to everything on the main level to include the main level master bedroom suite. Your master bedroom even has its own walkout deck and access to the included hot tub. The hot tub does need to be serviced with a small leak repaired, but the privacy and intimacy with nature is unmatched. As you head downstairs, there are two more bedrooms and another 3/4 bathroom which has recently been renovated along with the master bathroom to add to its rustic charm. The home also boasts a metal roof and D-Log construction to make you feel like you are in a true mountain cabin.
Listing Details
- Property Type
- Residential
- Listing#
- 9275824
- Source
- REcolorado (Denver)
- Last Updated
- 08-11-2023 06:53pm
- Status
- Sold
- Status Conditions
- None Known
- Der PSF Total
- 326.24
- Off Market Date
- 07-10-2023 12:00am
Property Details
- Property Subtype
- Single Family Residence
- Sold Price
- $475,000
- Original Price
- $465,000
- List Price
- $475,000
- Location
- Florissant, CO 80816
- SqFT
- 1456.00
- Year Built
- 2002
- Acres
- 3.56
- Bedrooms
- 3
- Bathrooms
- 2
- Parking Count
- 1
- Levels
- One
Map
Property Level and Sizes
- SqFt Lot
- 155073.60
- Lot Features
- Ceiling Fan(s), Eat-in Kitchen, High Speed Internet, Spa/Hot Tub
- Lot Size
- 3.56
- Basement
- Bath/Stubbed,Exterior Entry,Finished,Full,Walk-Out Access
Financial Details
- PSF Total
- $326.24
- PSF Finished
- $326.24
- PSF Above Grade
- $652.47
- Previous Year Tax
- 1198.00
- Year Tax
- 2022
- Is this property managed by an HOA?
- No
- Primary HOA Fees
- 0.00
Interior Details
- Interior Features
- Ceiling Fan(s), Eat-in Kitchen, High Speed Internet, Spa/Hot Tub
- Appliances
- Dryer, Gas Water Heater, Oven, Range, Range Hood, Refrigerator, Washer
- Electric
- None
- Flooring
- Carpet, Vinyl
- Cooling
- None
- Heating
- Forced Air, Wood Stove
- Fireplaces Features
- Living Room,Wood Burning Stove
Exterior Details
- Patio Porch Features
- Covered,Deck,Front Porch
- Water
- Well
- Sewer
- Septic Tank
Garage & Parking
- Parking Spaces
- 1
Exterior Construction
- Roof
- Metal
- Construction Materials
- Log
- Security Features
- Carbon Monoxide Detector(s),Smoke Detector(s)
- Builder Source
- Public Records
Land Details
- PPA
- 133426.97
- Well Type
- Private
- Well User
- Household Inside Only
- Road Frontage Type
- Public Road
- Road Responsibility
- Public Maintained Road
- Road Surface Type
- Dirt
- Sewer Fee
- 0.00
Schools
- Elementary School
- Summit
- Middle School
- Woodland Park
- High School
- Woodland Park
Walk Score®
Contact Agent
executed in 0.507 sec.













