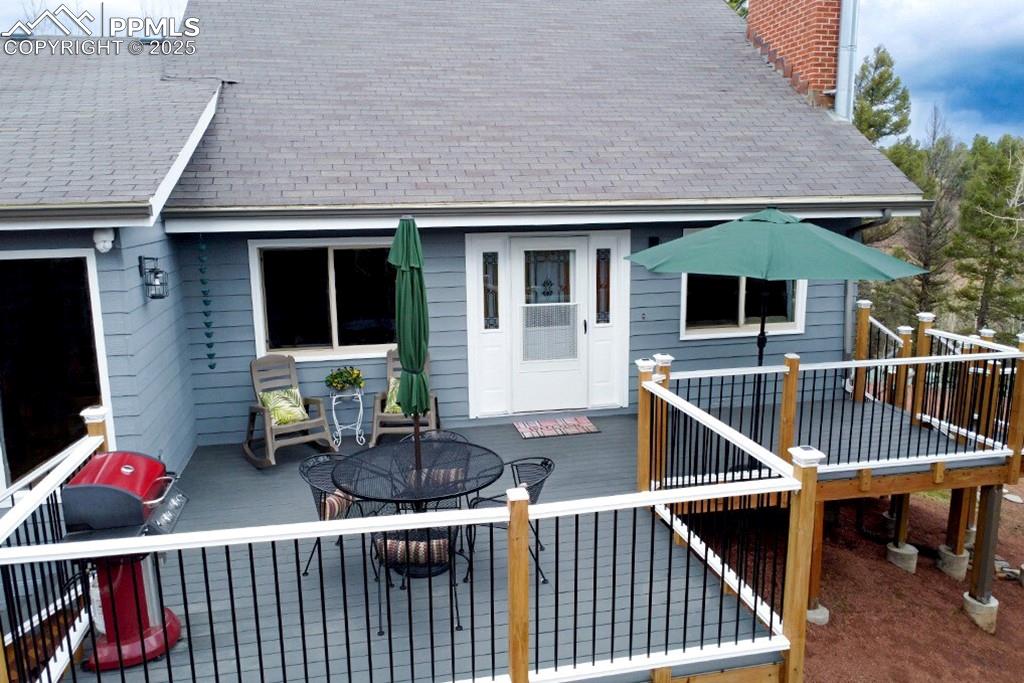82 Bradshaw Road
Florissant, CO 80816 — Teller County — Wilson Lake Estates NeighborhoodResidential $620,000 Active Listing# 6471411
3 beds 2569 sqft 2.0250 acres 2001 build
Property Description
Beautifully updated mountain home with sprawling forest views sits on 2.02 acres of land nestled in Pike National Forest. Walk into the front door off the wood patio deck and into the freshly updated Kitchen featuring 12x24 ceramic floor tiles, a large walk-in pantry, updated dimmable lighting, and a center island with a custom built-in dog bar and a new slide in electric range. Just beyond the kitchen and breakfast nook is a bright great room with vaulted ceilings, hardwood floors with custom tile inlays, and large picture windows. The great room boasts a beautiful gas fireplace with custom designed mantle and surround. Walk out onto the large back deck and enjoy the mountain views. The primary suite features a custom wood feature wall, 2 spacious walk-in closets, and a beautiful primary bath with large walk-in shower and double vanity. Down in the finished, walk-out basement, updated LVP flooring, all new lighting, and large picture windows make the large family room / game room the placed to be. With a large laundry space featuring cedar walls and a large pedestal and shelf, a bathroom, bedroom, and large storage closet, the basement is well appointed for your needs. Entire home is freshly painted. In the attached 2 car garage you'll find a large built-in workspace. A large woodshed sits on the lot allowing for plenty of extra storage. Optional Wilson Lakes Sportsman Association allows for fishing, club house use, and trash service - has been prepaid through April 2025.
Listing Details
- Property Type
- Residential
- Listing#
- 6471411
- Source
- PPAR (Pikes Peak Association)
- Last Updated
- 06-09-2024 01:30am
- Status
- Active
Property Details
- Location
- Florissant, CO 80816
- SqFT
- 2569
- Year Built
- 2001
- Acres
- 2.0250
- Bedrooms
- 3
- Garage spaces
- 2
- Garage spaces count
- 2
Map
Property Level and Sizes
- SqFt Finished
- 2569
- SqFt Main
- 1620
- SqFt Basement
- 949
- Lot Description
- 360-degree View, Cul-de-sac, Hillside, Mountain View, Trees/Woods
- Lot Size
- 88209.0000
- Base Floor Plan
- Ranch
- Basement Finished %
- 100
Financial Details
- Previous Year Tax
- 1617.56
- Year Tax
- 2022
Interior Details
- Appliances
- 220v in Kitchen, Dishwasher, Disposal, Dryer, Gas in Kitchen, Range, Refrigerator, Washer
- Fireplaces
- Gas, Upper Level
- Utilities
- Electricity Connected, Natural Gas Connected, Propane
Exterior Details
- Fence
- Rear
- Wells
- 1
- Water
- Cistern,Well,See Prop Desc Rem
- Out Buildings
- Storage Shed,Other
Room Details
- Baths Full
- 1
- Main Floor Bedroom
- M
- Laundry Availability
- Basement,Electric Hook-up
Garage & Parking
- Garage Type
- Attached
- Garage Spaces
- 2
- Garage Spaces
- 2
- Parking Features
- Garage Door Opener, Oversized, Workshop
- Out Buildings
- Storage Shed,Other
Exterior Construction
- Structure
- Framed on Lot
- Siding
- Cedar
- Roof
- Composite Shingle
- Construction Materials
- Existing Home
Land Details
- Water Tap Paid (Y/N)
- No
Schools
- School District
- Woodland Park RE2
Walk Score®
Contact Agent
executed in 0.455 sec.













