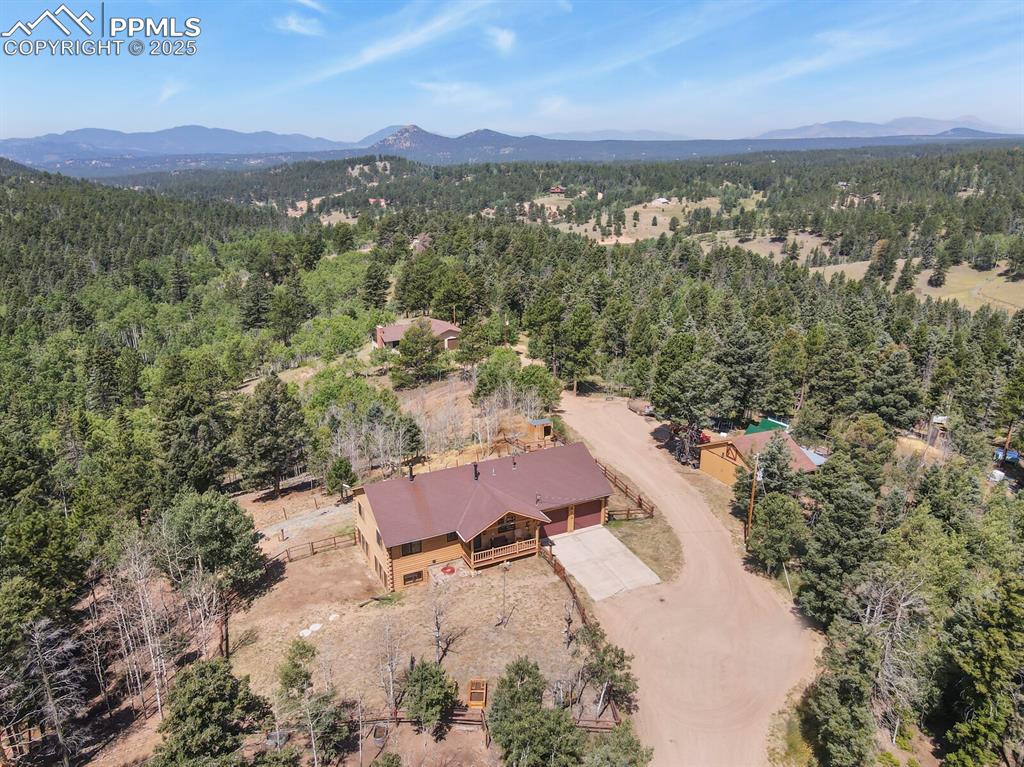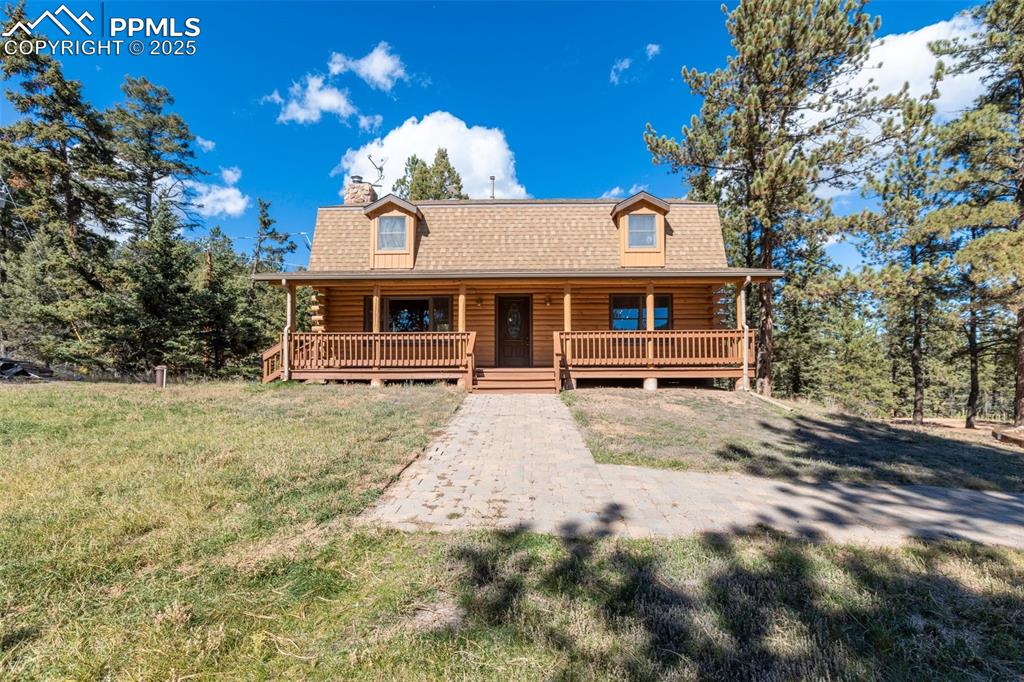97 Kiowa Creek Trail
Florissant, CO 80816 — Teller County — Rolfes Wildhorn NeighborhoodResidential $630,000 Sold Listing# 8326638
3 beds 1 baths 1312.00 sqft Lot size: 839401.20 sqft 19.27 acres 1988 build
Updated: 08-06-2025 12:09am
Property Description
Privacy is key! Property is very private and secure on top of a mountain with the valley and pasture below. Secluded from other homes and neighbors with an automatic gate. Home is just north of Florissant, one mile off of pavement, minutes away from amenities; grocery shopping, restaurants, hardware etc. This hilltop property features natural landscaping, rock outcroppings, a private valley with seasonal running creek and plush pastures. The classic ranch style home with an open floor plan is warm and cozy with a free standing wood stove and tongue and groove ceiling...3 bedrooms and 1 bath. Separate casita for extra guests. A large barn with horse stables below and workshop/studio/gym above with ample storage space. The property is fenced and cross fenced with a seasonal pasture and stream; great turnout for horses. There is also a 50 amp RV hookup site and several other sites for additional parking. This ideal location is just an hour to Colorado Springs and airport, an hour and a half to fourteeners and ski resorts. Whether you are looking for a vacation home, primary residence or horse property, this secluded oasis has great potential to become your mountain escape.
Listing Details
- Property Type
- Residential
- Listing#
- 8326638
- Source
- REcolorado (Denver)
- Last Updated
- 08-06-2025 12:09am
- Status
- Sold
- Status Conditions
- None Known
- Off Market Date
- 05-13-2024 12:00am
Property Details
- Property Subtype
- Single Family Residence
- Sold Price
- $630,000
- Original Price
- $649,500
- Location
- Florissant, CO 80816
- SqFT
- 1312.00
- Year Built
- 1988
- Acres
- 19.27
- Bedrooms
- 3
- Bathrooms
- 1
- Levels
- One
Map
Property Level and Sizes
- SqFt Lot
- 839401.20
- Lot Features
- Ceiling Fan(s), Eat-in Kitchen, High Speed Internet, Laminate Counters, No Stairs, Open Floorplan, Pantry, Smoke Free, T&G Ceilings
- Lot Size
- 19.27
- Foundation Details
- Slab
- Common Walls
- No Common Walls
Financial Details
- Previous Year Tax
- 1183.00
- Year Tax
- 2023
- Primary HOA Fees
- 0.00
Interior Details
- Interior Features
- Ceiling Fan(s), Eat-in Kitchen, High Speed Internet, Laminate Counters, No Stairs, Open Floorplan, Pantry, Smoke Free, T&G Ceilings
- Appliances
- Dishwasher, Dryer, Electric Water Heater, Microwave, Range, Refrigerator, Self Cleaning Oven, Washer
- Laundry Features
- Laundry Closet
- Electric
- None
- Flooring
- Carpet, Tile, Vinyl
- Cooling
- None
- Heating
- Electric, Forced Air, Propane, Wood, Wood Stove
- Fireplaces Features
- Family Room, Free Standing, Wood Burning Stove
- Utilities
- Electricity Connected, Internet Access (Wired), Propane
Exterior Details
- Features
- Rain Gutters
- Lot View
- Mountain(s)
- Water
- Cistern, Well
- Sewer
- Septic Tank
Garage & Parking
- Parking Features
- Circular Driveway, Gravel
Exterior Construction
- Roof
- Composition
- Construction Materials
- Frame, Stucco, Wood Siding
- Exterior Features
- Rain Gutters
- Window Features
- Double Pane Windows, Window Coverings
- Security Features
- Carbon Monoxide Detector(s), Smoke Detector(s)
- Builder Source
- Listor Measured
Land Details
- PPA
- 0.00
- Road Frontage Type
- Easement, Public
- Road Responsibility
- Public Maintained Road
- Road Surface Type
- Dirt, Gravel
- Sewer Fee
- 0.00
Schools
- Elementary School
- Summit
- Middle School
- Woodland Park
- High School
- Woodland Park
Walk Score®
Contact Agent
executed in 0.482 sec.













