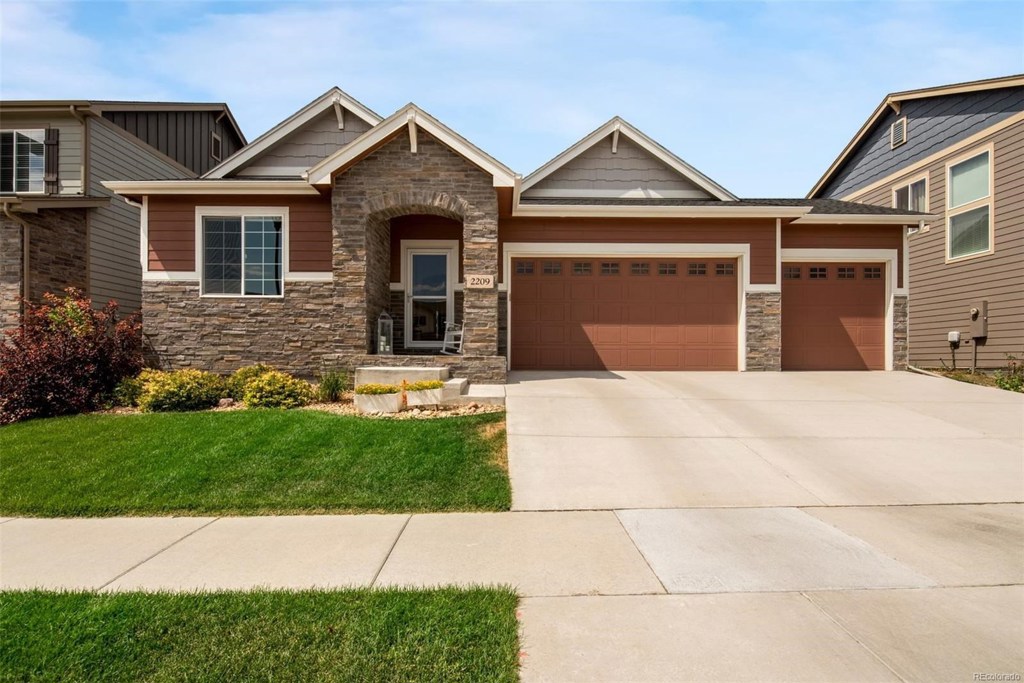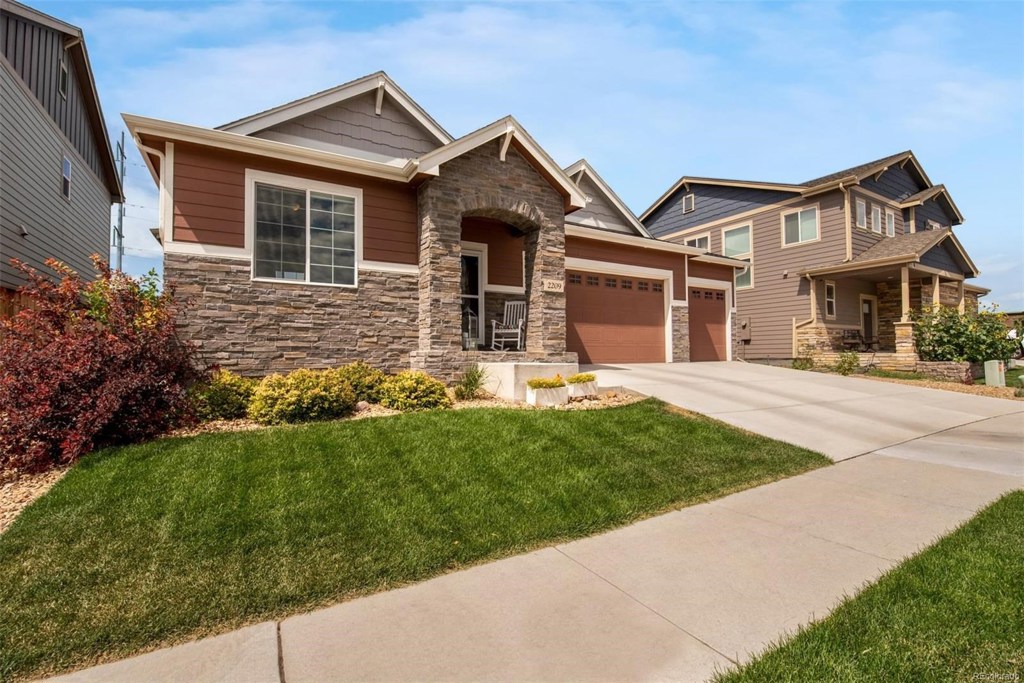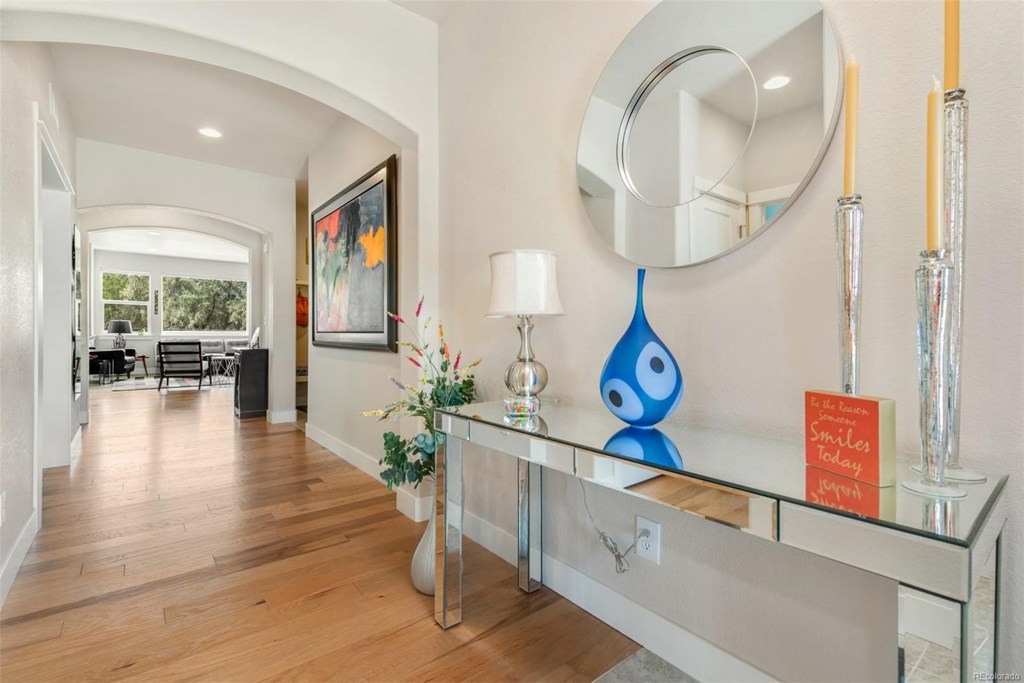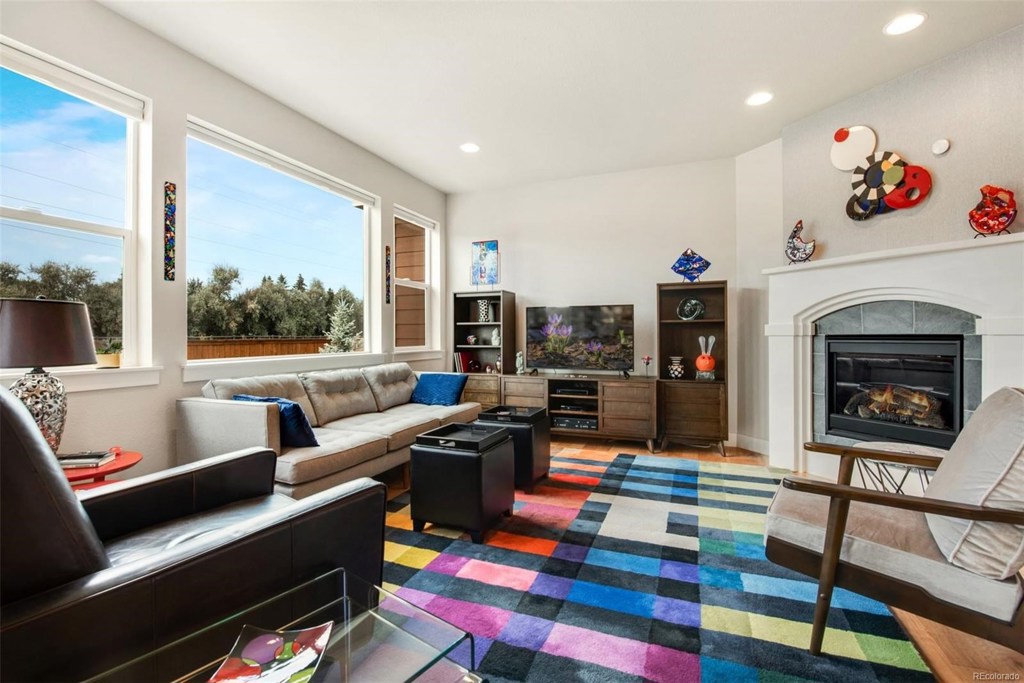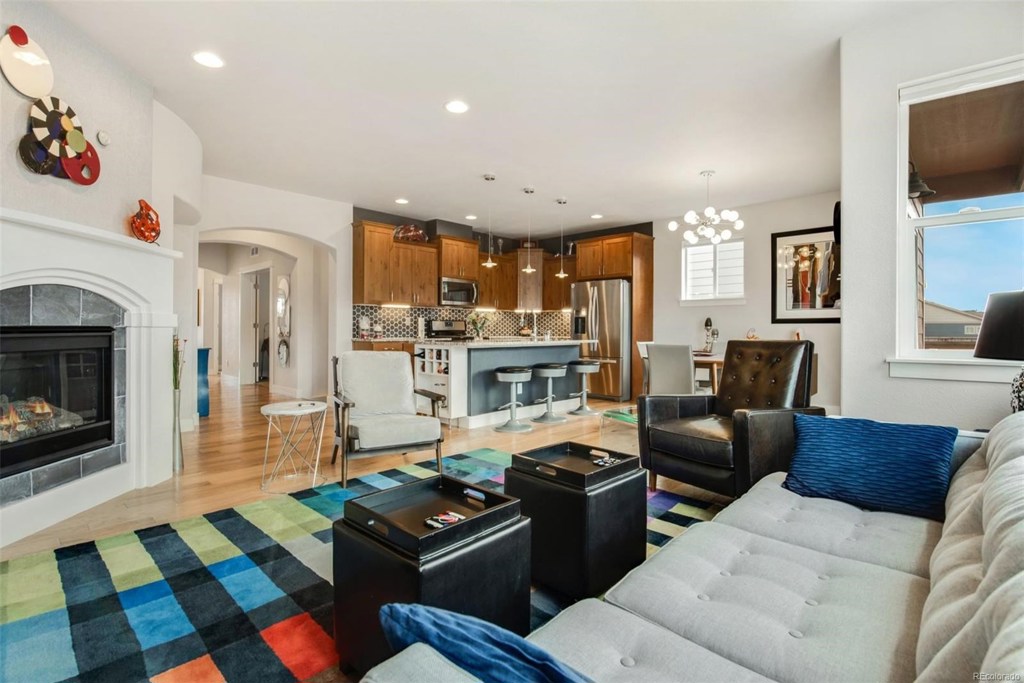2209 Adobe Drive
Fort Collins, CO 80525 — Larimer County — Fort Collins NeighborhoodResidential $475,000 Sold Listing# 7603789
3 beds 3 baths 3387.00 sqft Lot size: 6255.00 sqft $278.92/sqft 0.14 acres 2016 build
Updated: 10-22-2019 11:08am
Property Description
Why buy new? Upgrades galore in this 2 bed + office/possible 3rd bed ranch. Located in the heart of Fort Collins on a quiet cul-de-sac with no neighbors behind as home backs to the Power trail. Upgraded inclusions...light fixtures, glass kitchen back splash, drawers added to kitchen cabinets, built-in wine rack, custom fire place surround, fully irrigated and landscaped yard, privacy fence, 3-car garage, and the list goes on!
Listing Details
- Property Type
- Residential
- Listing#
- 7603789
- Source
- REcolorado (Denver)
- Last Updated
- 10-22-2019 11:08am
- Status
- Sold
- Status Conditions
- None Known
- Der PSF Total
- 140.24
- Off Market Date
- 09-12-2019 12:00am
Property Details
- Property Subtype
- Single Family Residence
- Sold Price
- $475,000
- Original Price
- $482,500
- List Price
- $475,000
- Location
- Fort Collins, CO 80525
- SqFT
- 3387.00
- Year Built
- 2016
- Acres
- 0.14
- Bedrooms
- 3
- Bathrooms
- 3
- Parking Count
- 1
- Levels
- One
Map
Property Level and Sizes
- SqFt Lot
- 6255.00
- Lot Features
- Eat-in Kitchen, Five Piece Bath, Kitchen Island, Open Floorplan, Pantry, Walk-In Closet(s)
- Lot Size
- 0.14
- Basement
- Full
Financial Details
- PSF Total
- $140.24
- PSF Finished All
- $278.92
- PSF Finished
- $278.92
- PSF Above Grade
- $278.92
- Previous Year Tax
- 2555.00
- Year Tax
- 2018
- Is this property managed by an HOA?
- Yes
- Primary HOA Management Type
- Professionally Managed
- Primary HOA Name
- Spring Creek Farms North
- Primary HOA Phone Number
- 970-226-1324
- Primary HOA Fees
- 40.00
- Primary HOA Fees Frequency
- Monthly
- Primary HOA Fees Total Annual
- 480.00
Interior Details
- Interior Features
- Eat-in Kitchen, Five Piece Bath, Kitchen Island, Open Floorplan, Pantry, Walk-In Closet(s)
- Appliances
- Disposal, Microwave, Oven
- Laundry Features
- In Unit
- Electric
- Central Air
- Flooring
- Carpet, Tile, Wood
- Cooling
- Central Air
- Heating
- Forced Air, Natural Gas
- Fireplaces Features
- Gas,Gas Log,Great Room
- Utilities
- Cable Available, Electricity Connected, Internet Access (Wired), Natural Gas Available, Natural Gas Connected, Phone Connected
Exterior Details
- Patio Porch Features
- Patio
- Water
- Public
- Sewer
- Public Sewer
Room Details
# |
Type |
Dimensions |
L x W |
Level |
Description |
|---|---|---|---|---|---|
| 1 | Master Bedroom | - |
15.00 x 13.00 |
Main |
Carpet |
| 2 | Bedroom | - |
10.00 x 12.00 |
Main |
Carpet |
| 3 | Dining Room | - |
12.00 x 10.00 |
Main |
Wood |
| 4 | Great Room | - |
17.00 x 14.00 |
Main |
Wood |
| 5 | Kitchen | - |
12.00 x 9.00 |
Main |
Wood |
| 6 | Laundry | - |
7.00 x 6.00 |
Main |
Tile |
| 7 | Bedroom | - |
14.00 x 10.00 |
Main |
Carpet |
| 8 | Bathroom (Full) | - |
- |
Main |
|
| 9 | Bathroom (Full) | - |
- |
Main |
|
| 10 | Bathroom (1/2) | - |
- |
Main |
|
| 11 | Master Bathroom | - |
- |
Master Bath |
Garage & Parking
- Parking Spaces
- 1
- Parking Features
- Concrete, Garage
| Type | # of Spaces |
L x W |
Description |
|---|---|---|---|
| Garage (Attached) | 3 |
- |
631 SqFt |
Exterior Construction
- Roof
- Composition
- Construction Materials
- Frame, Stone, Wood Siding
- Architectural Style
- Contemporary
- Window Features
- Double Pane Windows, Window Coverings
- Security Features
- Smoke Detector(s)
- Builder Source
- Public Records
Land Details
- PPA
- 3392857.14
- Road Frontage Type
- Public Road
- Road Responsibility
- Public Maintained Road
- Road Surface Type
- Paved
Schools
- Elementary School
- Riffenburgh
- Middle School
- Lesher
- High School
- Fort Collins
Walk Score®
Contact Agent
executed in 1.067 sec.




