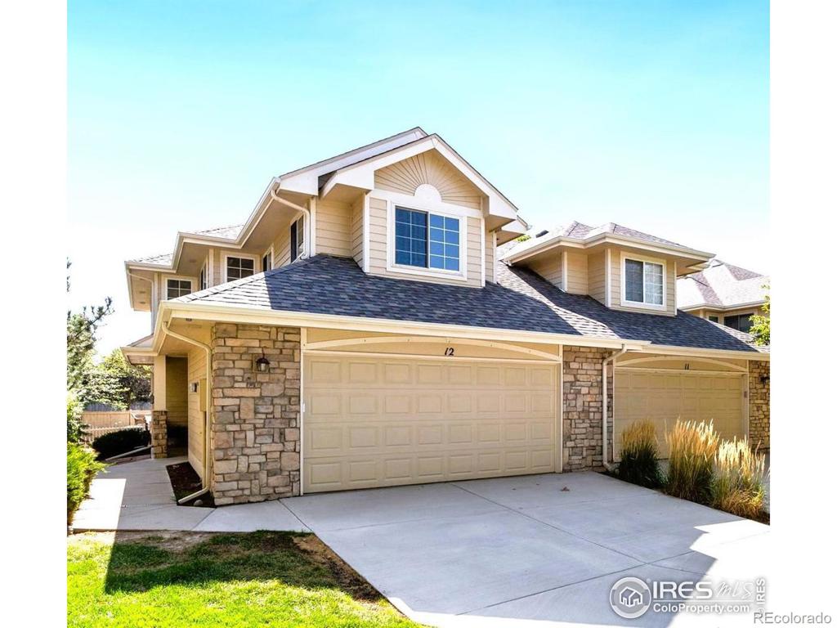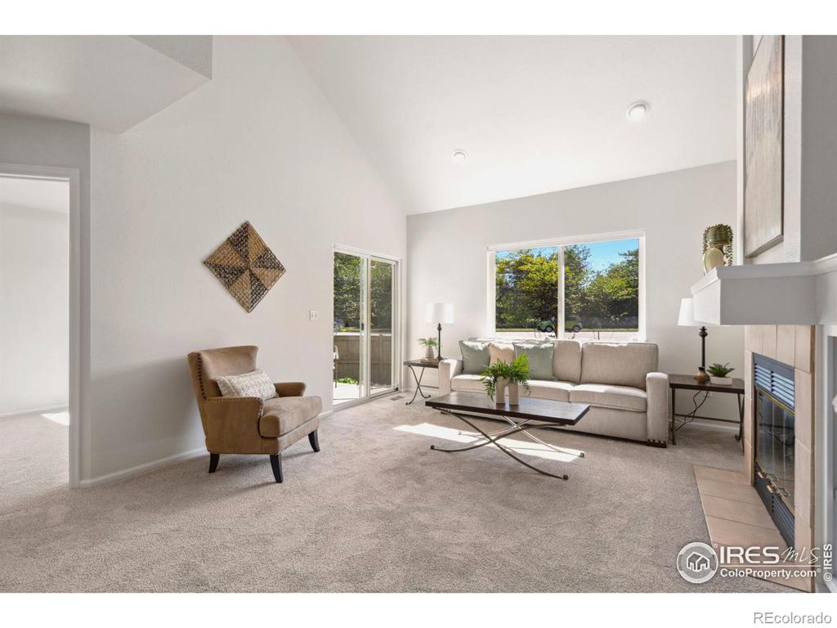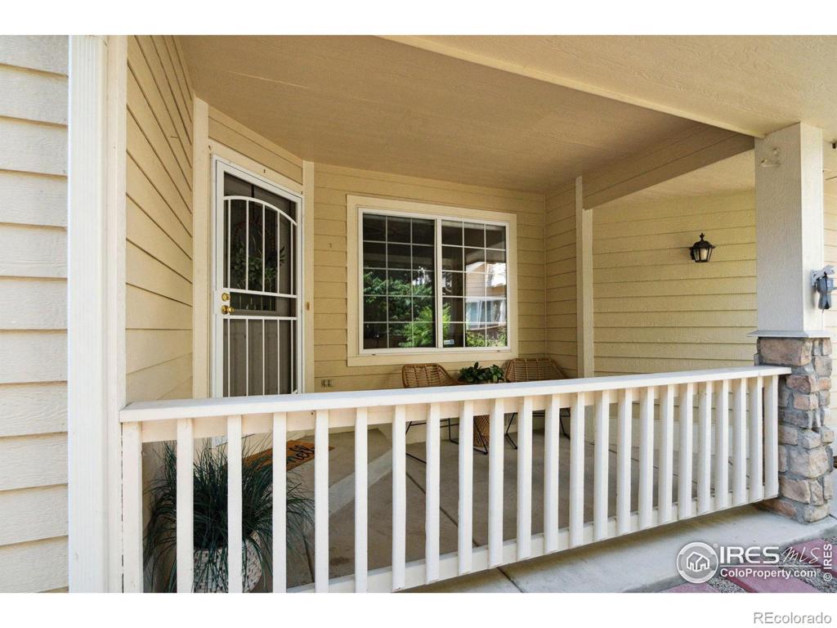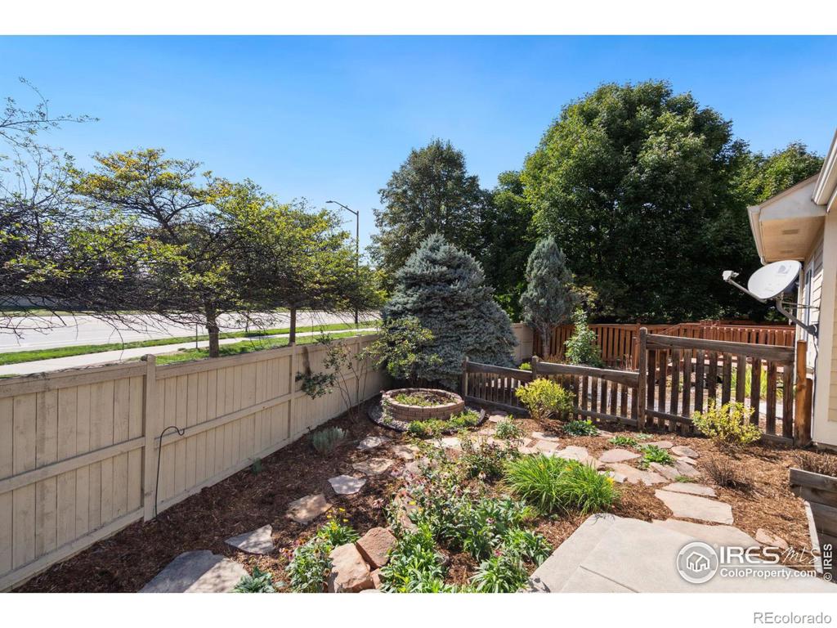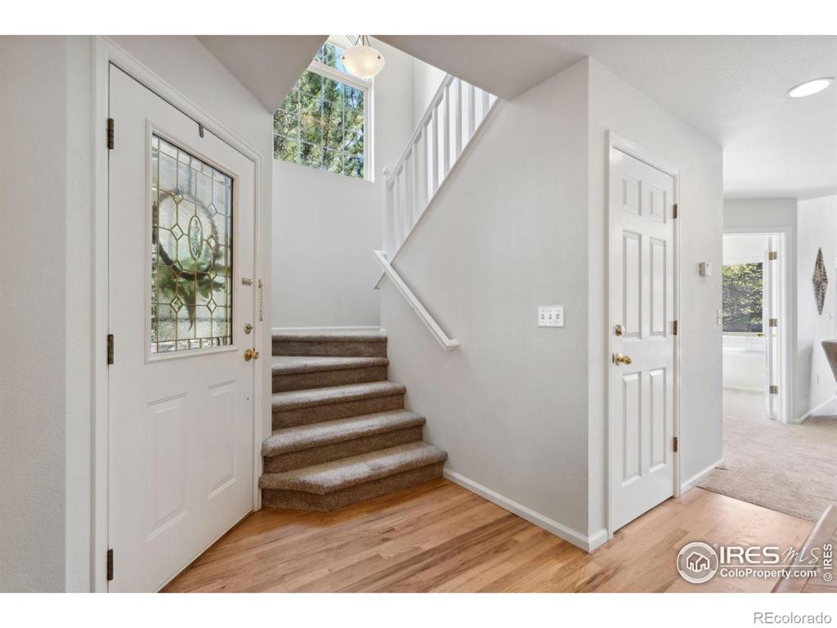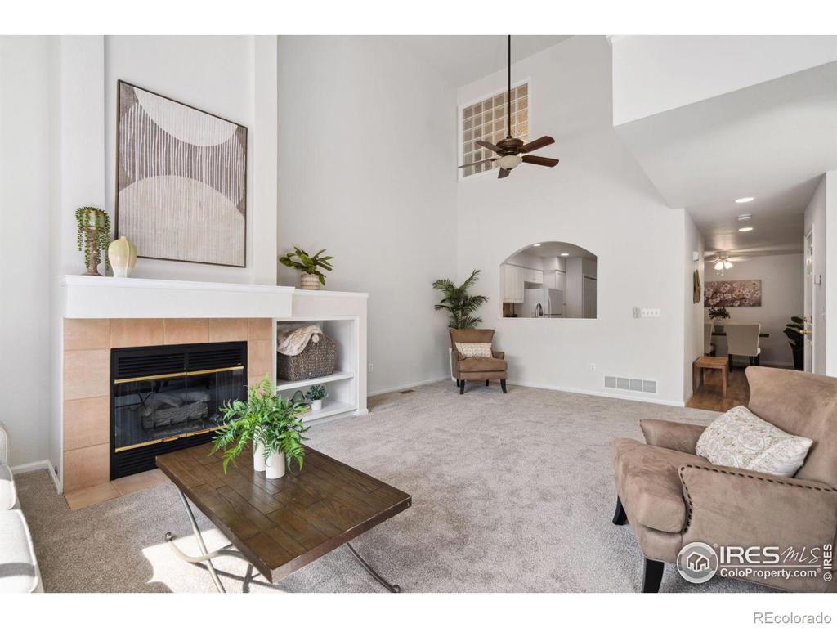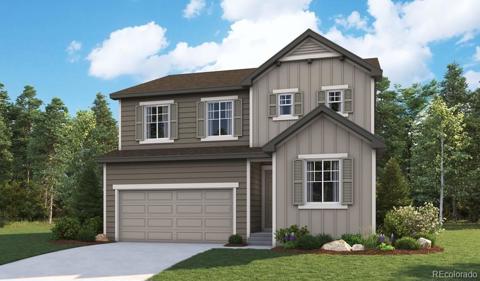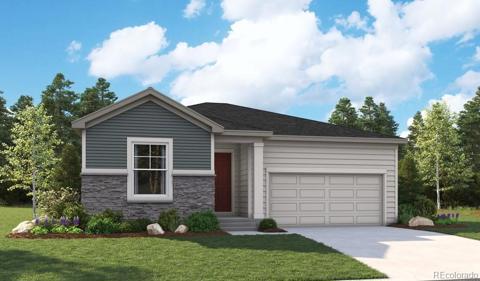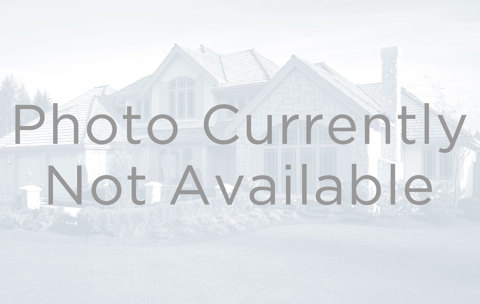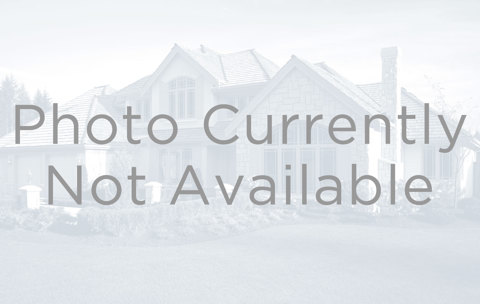3500 Swanstone Drive #12
Fort Collins, CO 80525 — Larimer County — Stone Ridge NeighborhoodOpen House - Public: Sat Oct 26, 12:30PM-2:00PM
Residential $455,000 Active Listing# IR1018651
2 beds 3 baths 2498.00 sqft Lot size: 3875.00 sqft 0.09 acres 1996 build
Property Description
HUGE Price Reduction! This is a Great Deal! Elegant duplex-style townhome. End unit with 2 second floor bedrooms, 3 baths. Huge primary bedroom includes a sitting area, walk-in closet, and 5-piece bath with jetted tub. Main floor study could be re-purposed to 3rd bedroom. Privacy-fenced backyard. Gracious stone exterior. New paint, carpet, and refinished wood floors. Soaring 2-story great room with fireplace. Pre-inspected+radon mitigation+Buyer Home Warranty. HOA w/pool and greenbelts.
Listing Details
- Property Type
- Residential
- Listing#
- IR1018651
- Source
- REcolorado (Denver)
- Last Updated
- 10-25-2024 03:21pm
- Status
- Active
- Off Market Date
- 11-30--0001 12:00am
Property Details
- Property Subtype
- Multi-Family
- Sold Price
- $455,000
- Original Price
- $495,000
- Location
- Fort Collins, CO 80525
- SqFT
- 2498.00
- Year Built
- 1996
- Acres
- 0.09
- Bedrooms
- 2
- Bathrooms
- 3
- Levels
- Two
Map
Property Level and Sizes
- SqFt Lot
- 3875.00
- Lot Features
- Five Piece Bath, Jet Action Tub, Open Floorplan, Radon Mitigation System, Vaulted Ceiling(s), Walk-In Closet(s)
- Lot Size
- 0.09
- Basement
- Bath/Stubbed, Partial, Unfinished
- Common Walls
- End Unit
Financial Details
- Previous Year Tax
- 2631.00
- Year Tax
- 2023
- Is this property managed by an HOA?
- Yes
- Primary HOA Name
- Stone Ridge PUD Townhomes
- Primary HOA Phone Number
- 970-282-2082
- Primary HOA Amenities
- Clubhouse, Playground, Pool, Trail(s)
- Primary HOA Fees Included
- Reserves, Insurance, Maintenance Grounds, Maintenance Structure, Snow Removal, Trash
- Primary HOA Fees
- 168.00
- Primary HOA Fees Frequency
- Monthly
- Secondary HOA Name
- Stone Ridge PUD
- Secondary HOA Phone Number
- 970-282-2082
- Secondary HOA Fees
- 117.00
- Secondary HOA Fees Frequency
- Monthly
Interior Details
- Interior Features
- Five Piece Bath, Jet Action Tub, Open Floorplan, Radon Mitigation System, Vaulted Ceiling(s), Walk-In Closet(s)
- Appliances
- Dishwasher, Disposal, Dryer, Microwave, Oven, Refrigerator, Washer
- Laundry Features
- In Unit
- Electric
- Ceiling Fan(s), Central Air
- Flooring
- Vinyl, Wood
- Cooling
- Ceiling Fan(s), Central Air
- Heating
- Forced Air
- Fireplaces Features
- Gas, Gas Log, Living Room
- Utilities
- Cable Available, Electricity Available, Electricity Connected, Internet Access (Wired), Natural Gas Available, Natural Gas Connected
Exterior Details
- Lot View
- City
- Water
- Public
- Sewer
- Public Sewer
Garage & Parking
- Parking Features
- Oversized
Exterior Construction
- Roof
- Composition
- Construction Materials
- Stone, Wood Frame
- Window Features
- Double Pane Windows, Window Coverings
- Builder Source
- Other
Land Details
- PPA
- 0.00
- Road Frontage Type
- Private Road
- Road Responsibility
- Private Maintained Road
- Road Surface Type
- Paved
- Sewer Fee
- 0.00
Schools
- Elementary School
- Shepardson
- Middle School
- Lesher
- High School
- Fort Collins
Walk Score®
Listing Media
- Virtual Tour
- Click here to watch tour
Contact Agent
executed in 9.615 sec.




