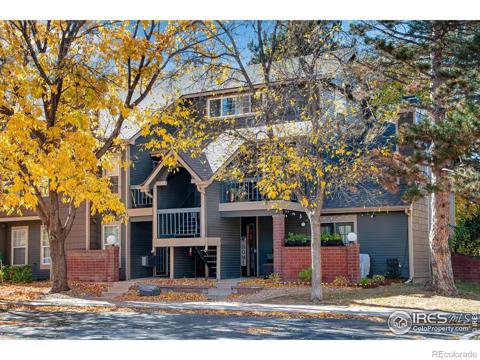6827 Autumn Ridge Drive #4
Fort Collins, CO 80525 — Larimer County — Provincetowne Pud 2 Condo Map 31 Ftc NeighborhoodCondominium $254,900 Sold Listing# IR1003626
2 beds 1 baths 873.00 sqft 2004 build
Updated: 03-27-2025 02:57am
Property Description
This end unit is the one you've been looking for! Get the best of both worlds with lots of windows to bring in natural light, and yet plenty of privacy with all of the trees in the community including the beautiful pine tree that sits right outside the SW windows. Step out back and enjoy the patio, or walk through the neighborhood and take in the expansive mountain views! The current owner has taken great care of the property including installing a brand new furnace in March 2023! All of the appliances in the pictures are included with the home. Come see it today! This is an income restricted unit BUT for a household of 3, the income limit is $81,800! (at the time of listing). Please review the website below for requirements. Buyer must be approved through the City before an offer is accepted. Contact Beth Rosen at 970-221-6812 or brosen@fcgov.com for approval. https://www.fcgov.com/socialsustainability/restrictedownership
Listing Details
- Property Type
- Condominium
- Listing#
- IR1003626
- Source
- REcolorado (Denver)
- Last Updated
- 03-27-2025 02:57am
- Status
- Sold
- Off Market Date
- 05-31-2024 12:00am
Property Details
- Property Subtype
- Condominium
- Sold Price
- $254,900
- Original Price
- $269,900
- Location
- Fort Collins, CO 80525
- SqFT
- 873.00
- Year Built
- 2004
- Bedrooms
- 2
- Bathrooms
- 1
- Levels
- One
Map
Property Level and Sizes
- Basement
- None
- Common Walls
- End Unit
Financial Details
- Year Tax
- 2022
- Is this property managed by an HOA?
- Yes
- Primary HOA Name
- Provincetowne Condominium
- Primary HOA Phone Number
- 303-369-1800
- Primary HOA Fees Included
- Snow Removal, Trash
- Primary HOA Fees
- 350.00
- Primary HOA Fees Frequency
- Monthly
Interior Details
- Appliances
- Dishwasher, Dryer, Microwave, Oven, Refrigerator, Washer
- Electric
- Central Air
- Cooling
- Central Air
- Heating
- Forced Air
- Utilities
- Electricity Available, Natural Gas Available
Exterior Details
- Water
- Public
Garage & Parking
Exterior Construction
- Roof
- Composition
- Construction Materials
- Wood Frame
- Window Features
- Window Coverings
- Security Features
- Smoke Detector(s)
- Builder Source
- Assessor
Land Details
- PPA
- 0.00
- Road Surface Type
- Paved
- Sewer Fee
- 0.00
Schools
- Elementary School
- Cottonwood
- Middle School
- Lucile Erwin
- High School
- Loveland
Walk Score®
Contact Agent
executed in 0.514 sec.













